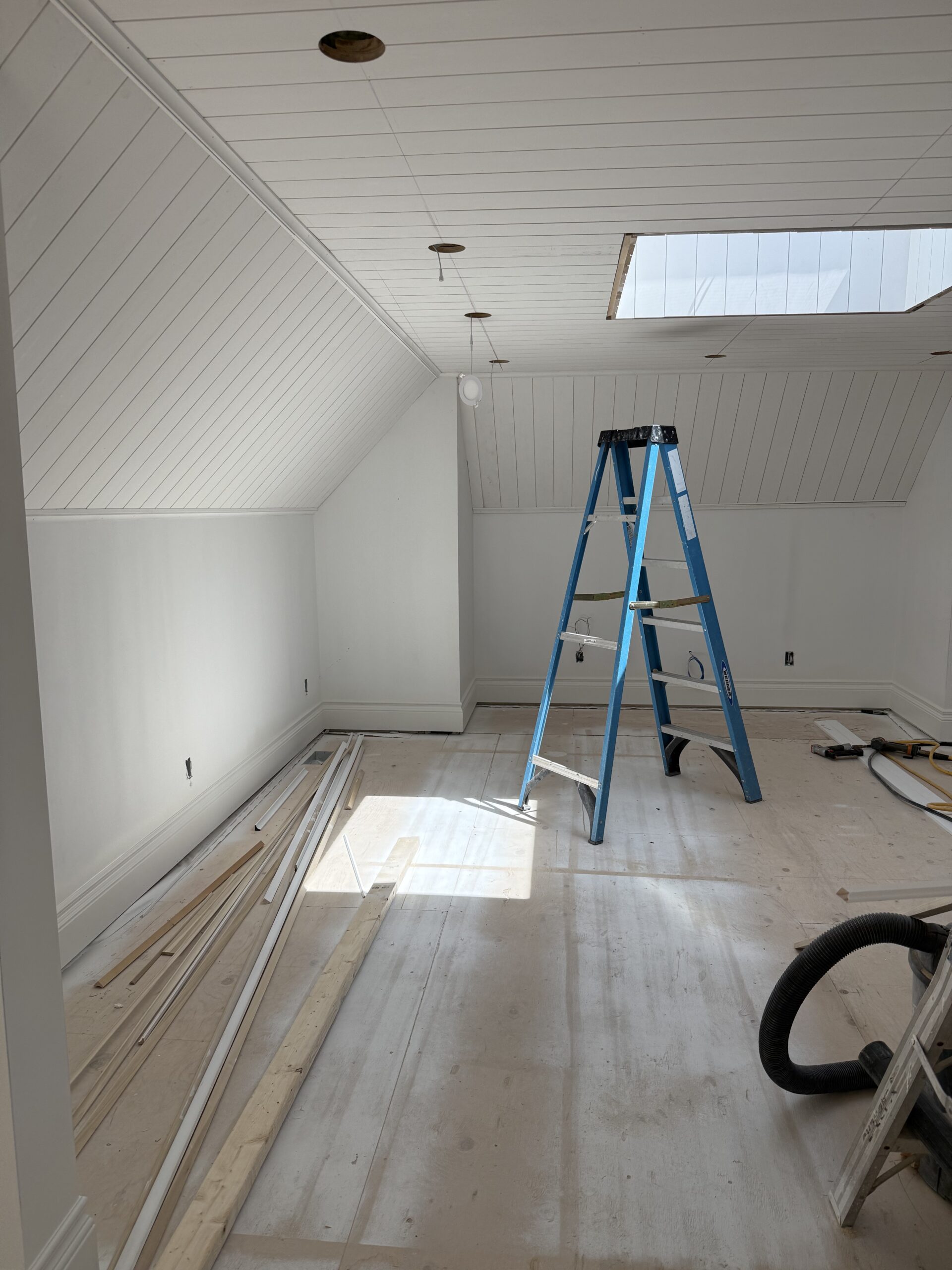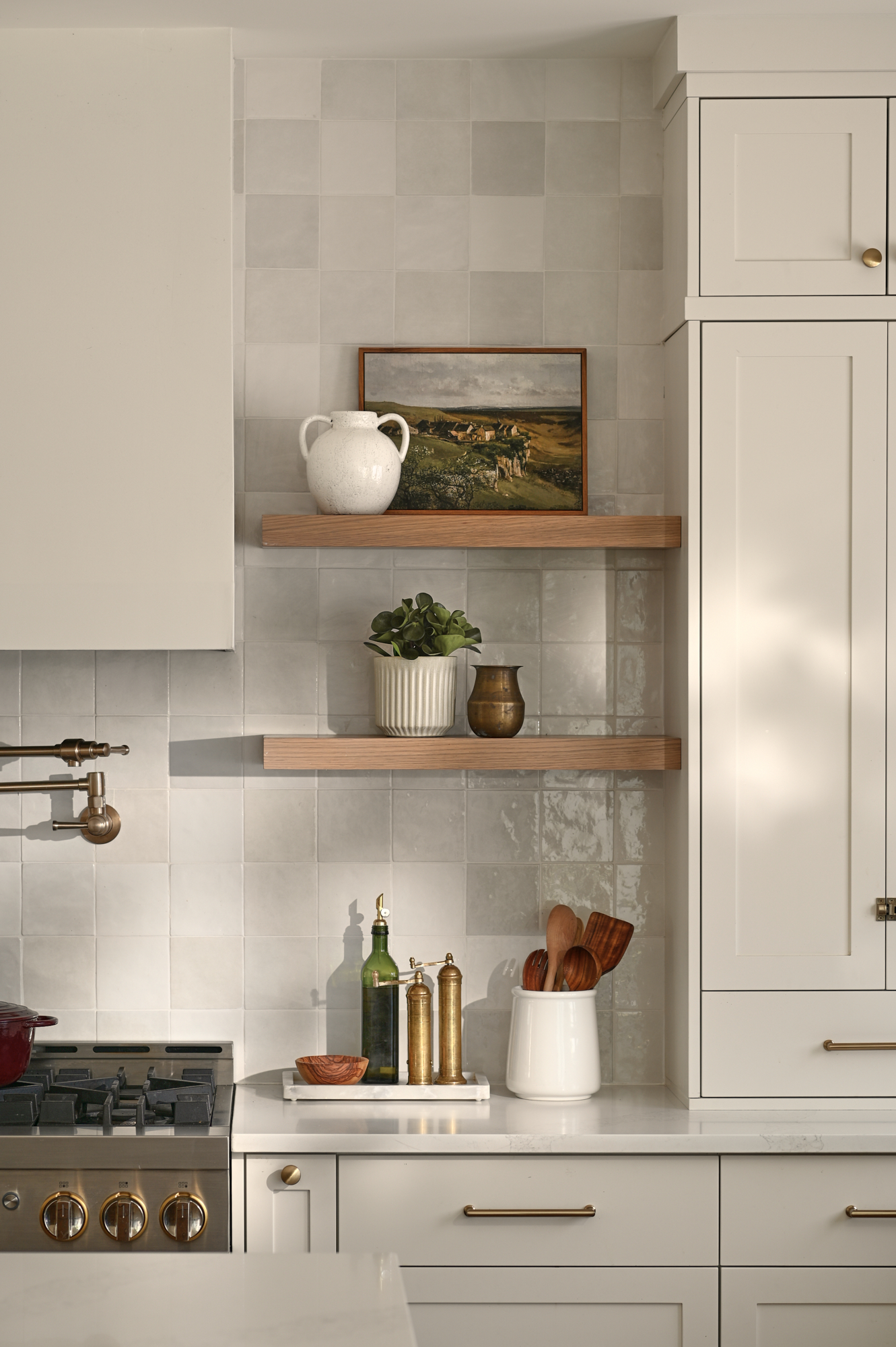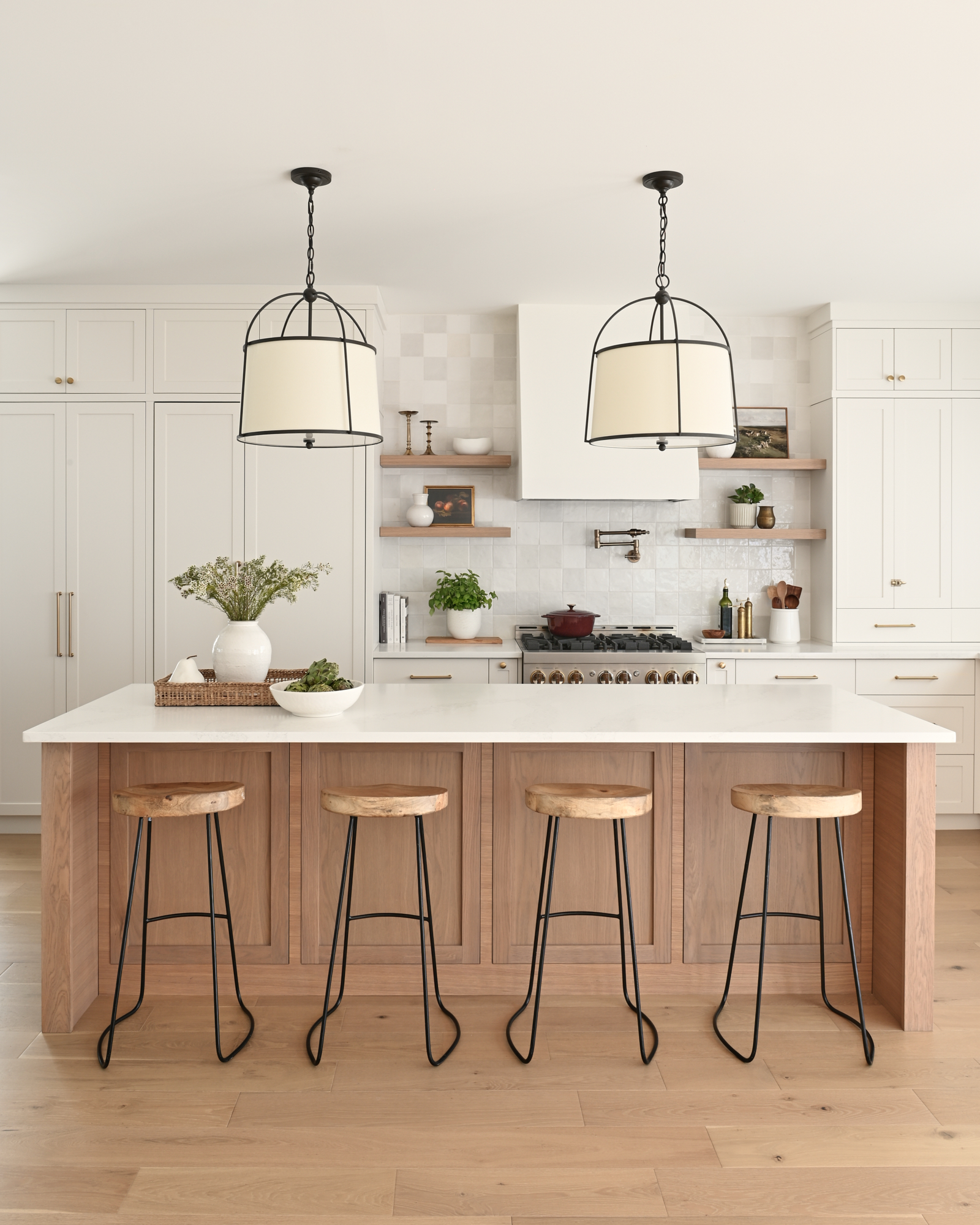I’m always dreaming up new ways to make a home more beautiful, functional and practical. Whether working on a new build, a home renovation, or a one-time consultation, I always feel so lucky to design homes for a living!
And while I am very good at my job, I am not so great at sharing behind the scenes and what interior design projects we’re working on (something I know I should do more of, but I’m just so focused on work!), so today, I am doing just that. Keep reading for an inside look at a few of the stunning interior design projects we’re working on….
Hamilton Whole Home Renovation
After finding us on Instagram, these clients reached out and asked us to redesign their home. Their bungalow is no longer working for this busy family of five (six if you include their sweet dog, Rudy), and they’re looking forward to having a home that is not only more functional but that is also more in line with their style. We jumped at the chance to work on this project because the clients are delightful, and their interior design style is aligned with ours, which always makes for a fun project. Here is a peek at our decorating concept, showing some of the furniture and decor we selected and a photo of the construction progress so far…
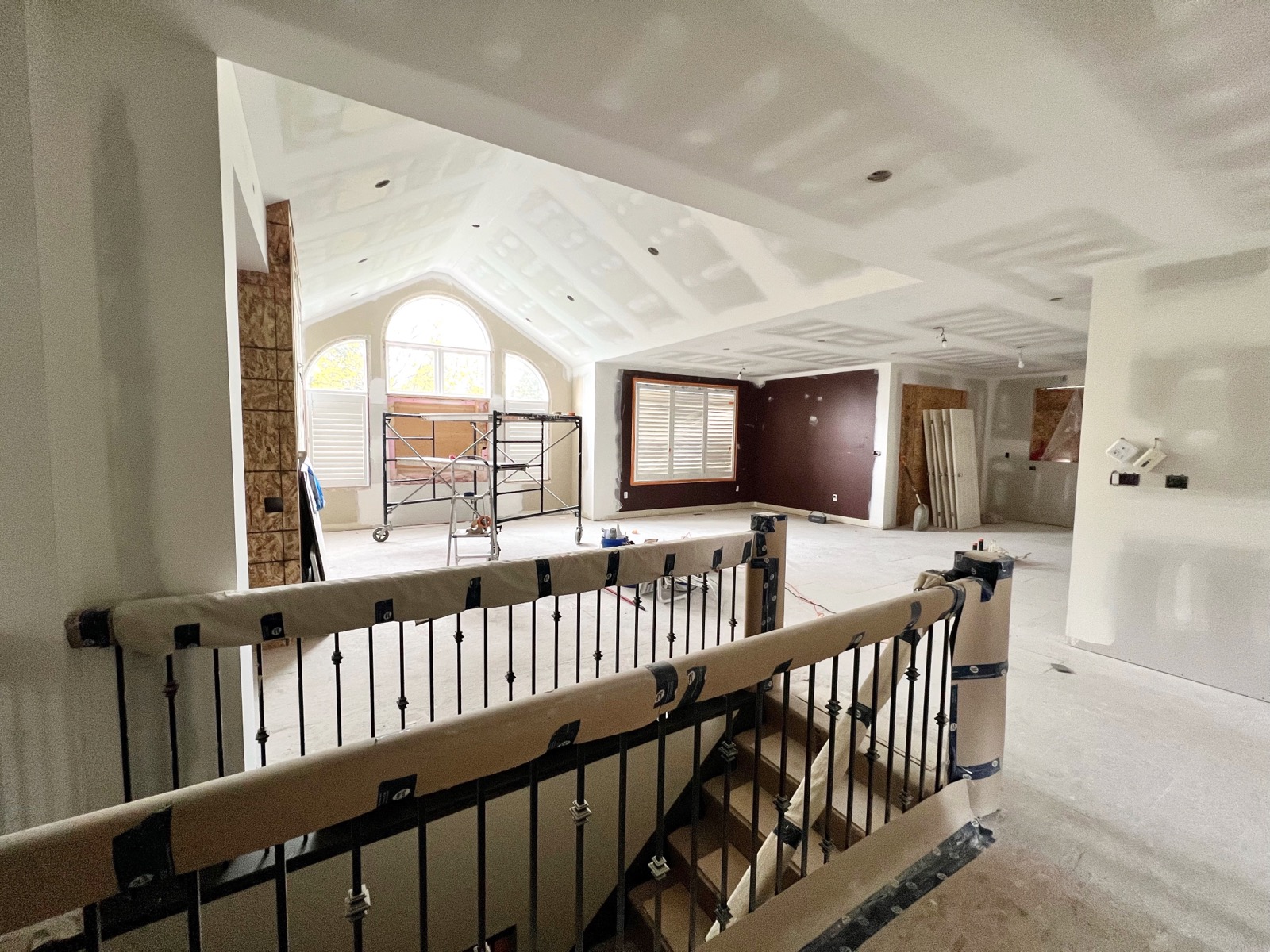
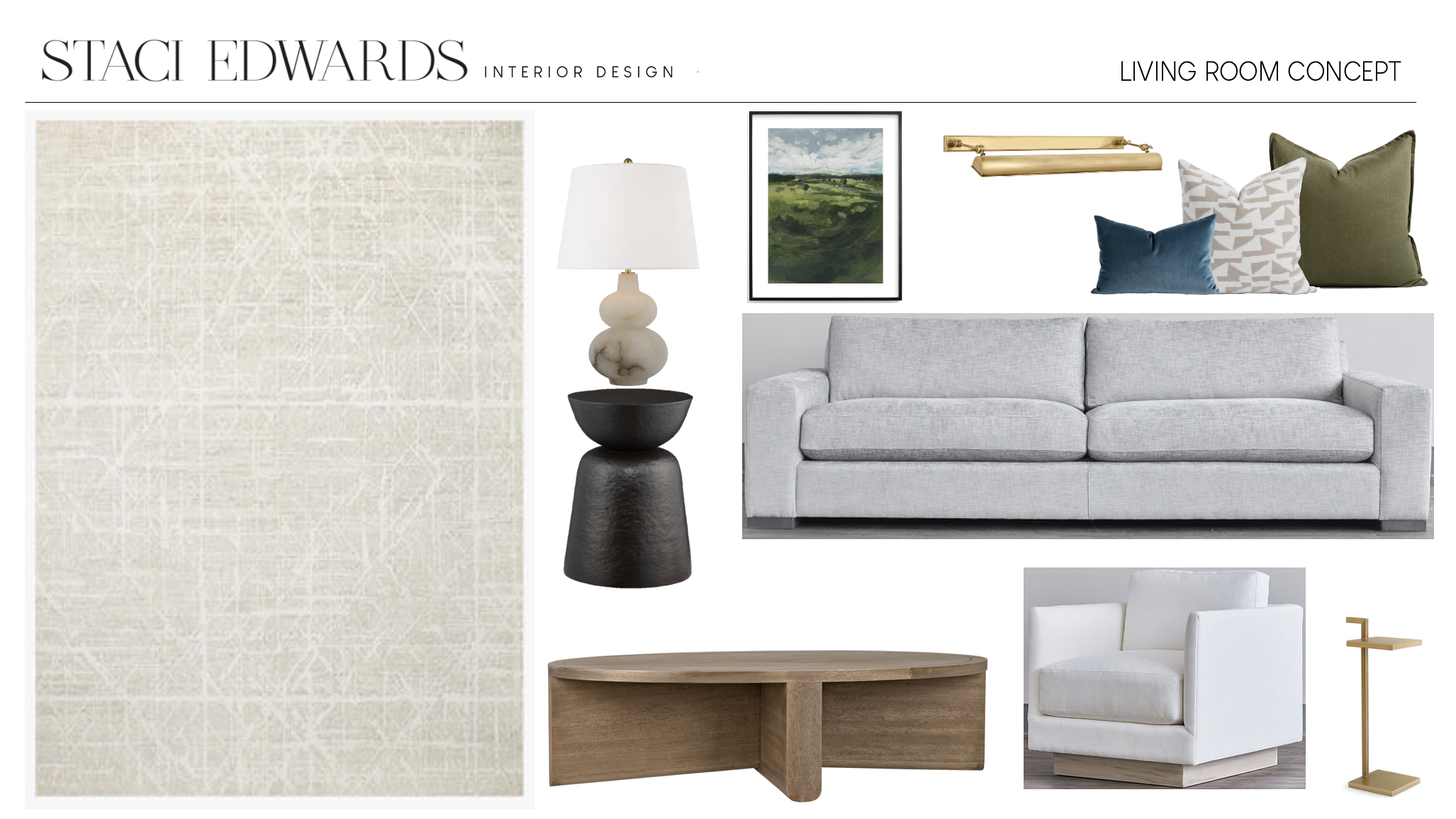
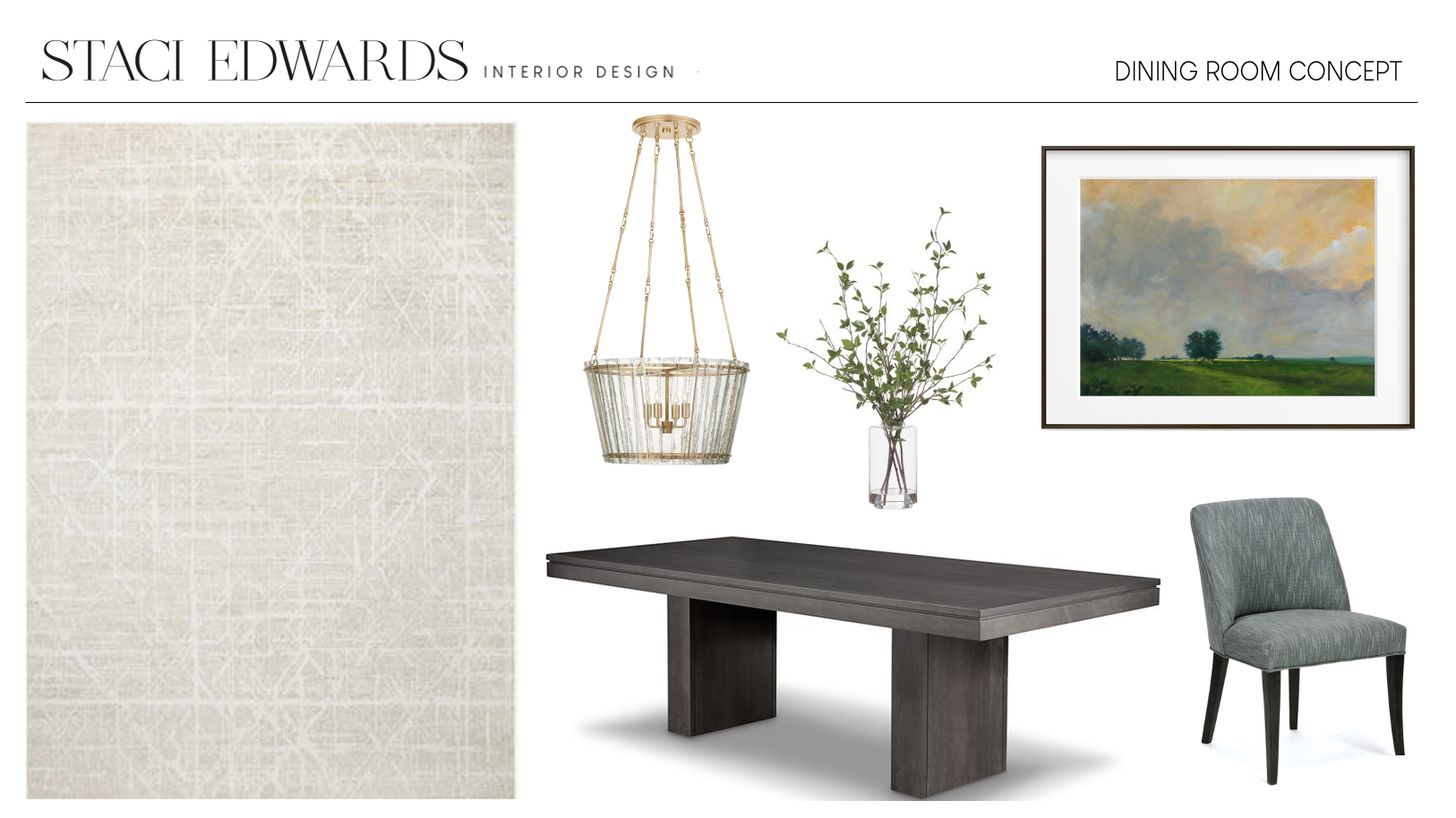
We selected neutral and timeless furnishings to create a luxurious yet calm feeling within their home. And yes, with three kids and a dog the light colours work well, as we ensured everything was durable enough to stand up to whatever life throws at it (like we always do). As you can see in the photo above, the home has been gutted and is currently under renovation, so we’re all excited. The thing I am most excited about? The kitchen! Here’s a rendering of what we designed…
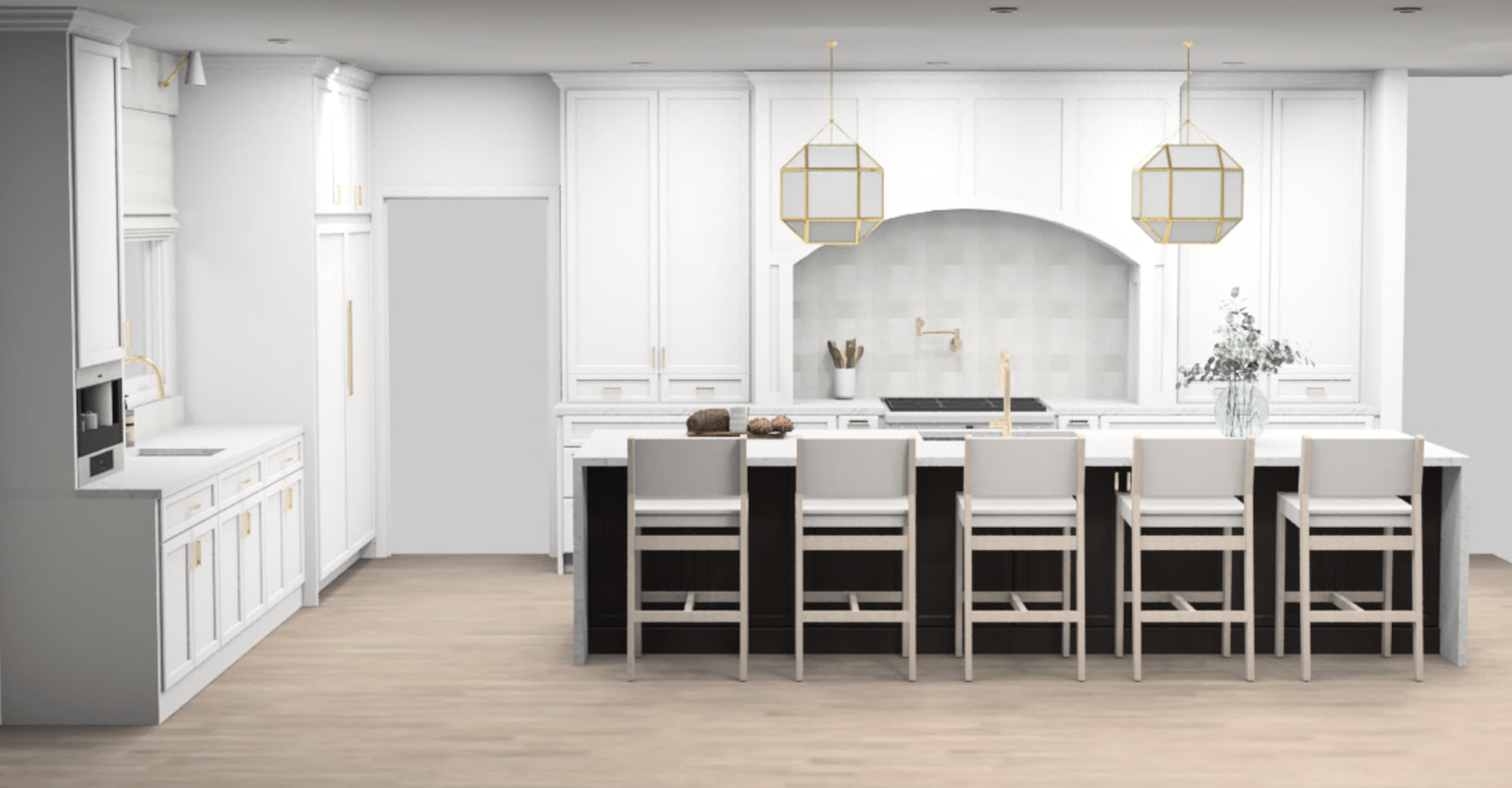
Amazing, right? It’s safe to say that the end result will be their own calm and highly functional space, sure to increase their happiness and elevate their everyday life!
Erin & Toronto Interior Design Projects
Yes, you read that right – A dual home renovation in Erin and Toronto! Our clients have a gorgeous country home in Erin that they initially contacted us to design for a major renovation. Then, they decided to hire us to design their home in Toronto, where they’re also completing a major renovation. We’re also providing furniture and decor selections for both houses and are having a blast translating our clients’ ideal vision into country and city versions so they love both homes but don’t look the same. Here is a sneak peek of both homes’ furniture and decor concepts…
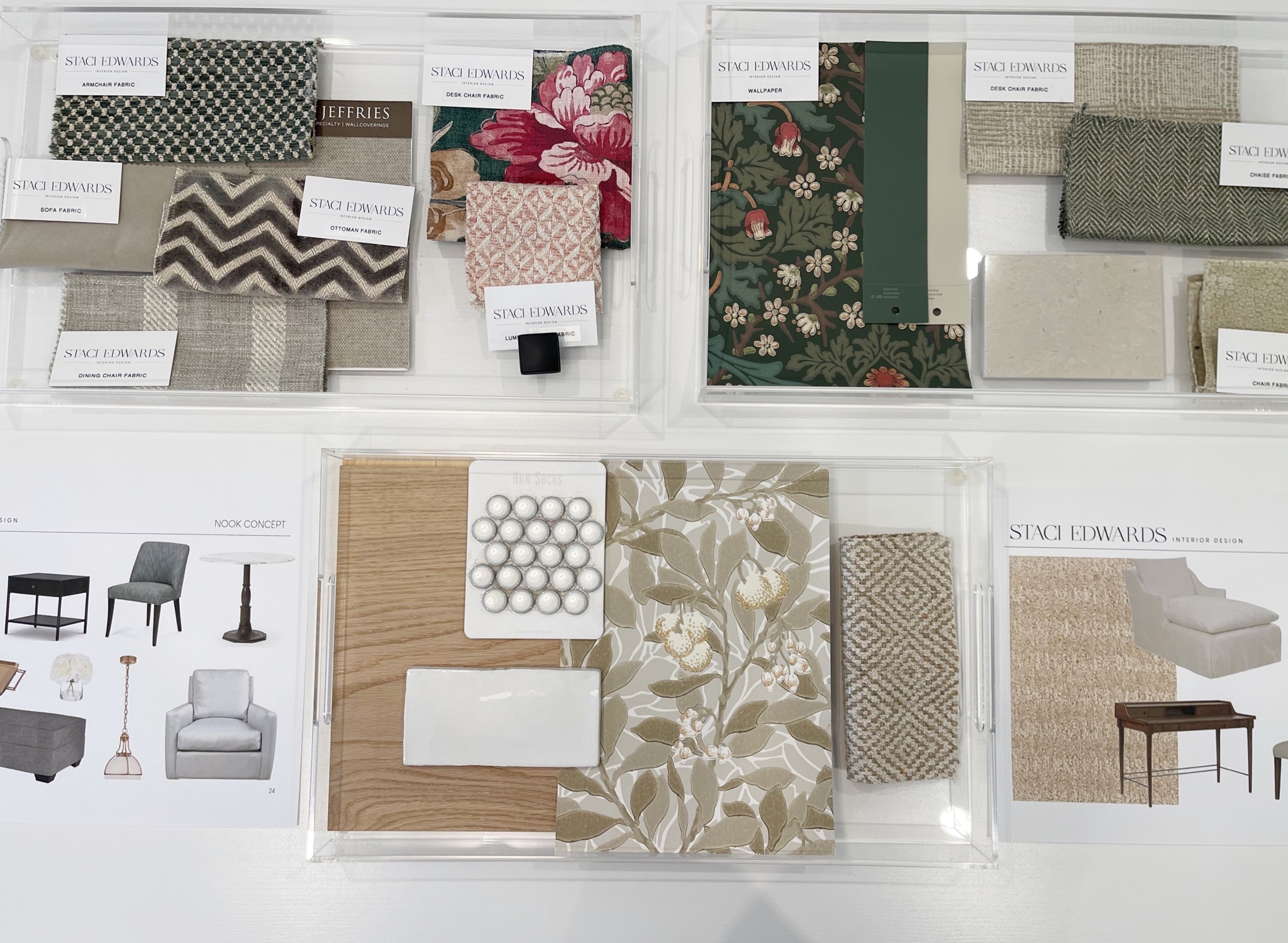
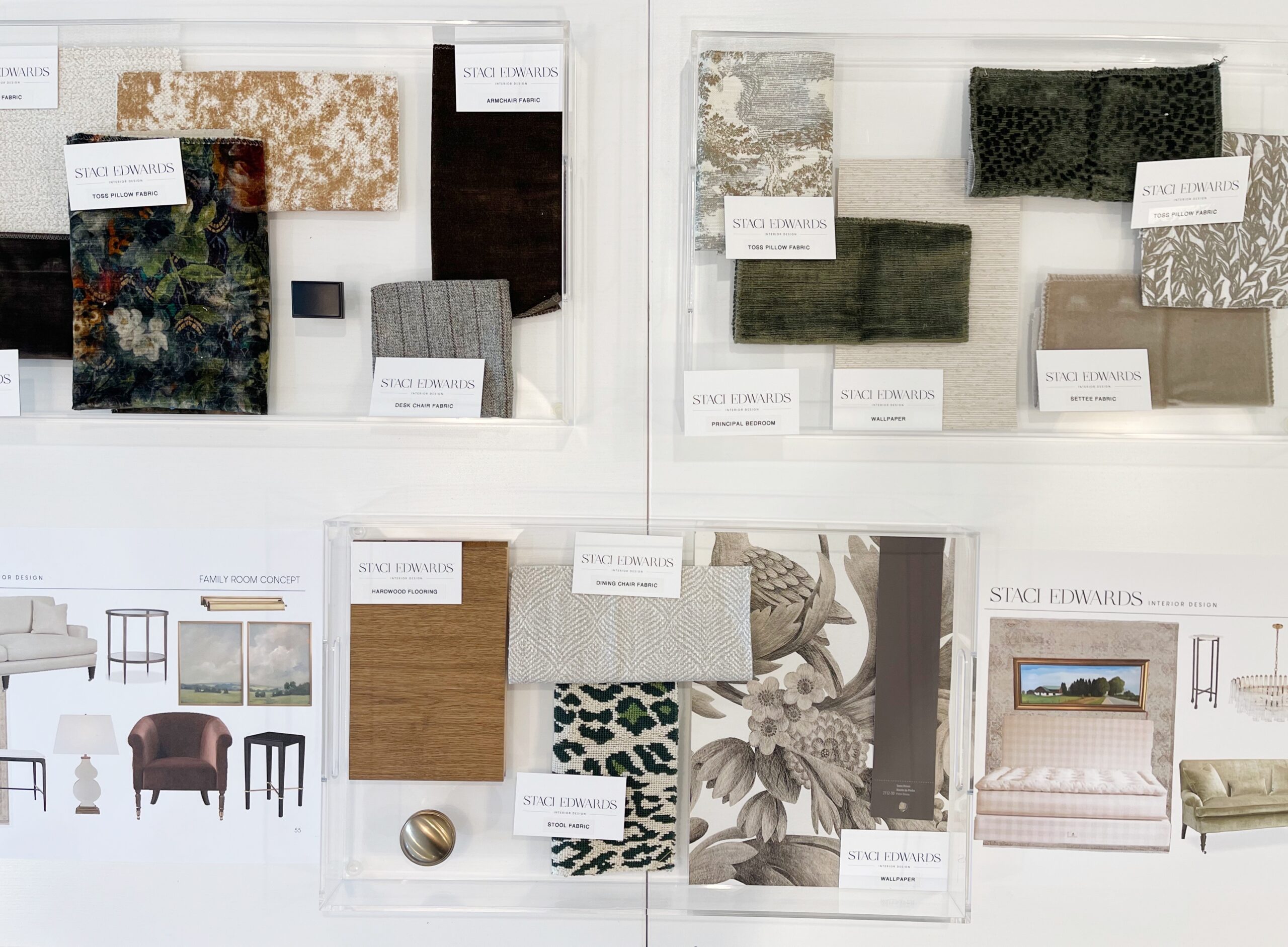
Can you guess which is for the country and the city? I’ll give you a hint – We designed the country home to have a lighter and brighter feel and the city home to feel a little darker and more refined. Yes, the top photo is for the country home, and the bottom is for the city home.
Oh, and I cannot sign off without showing you my favourite room designs in each home. The kitchen design for the city home has my heart. And the main bathroom in the country home, while quirky due to the roofline, is fantastic with the wallpaper we selected…
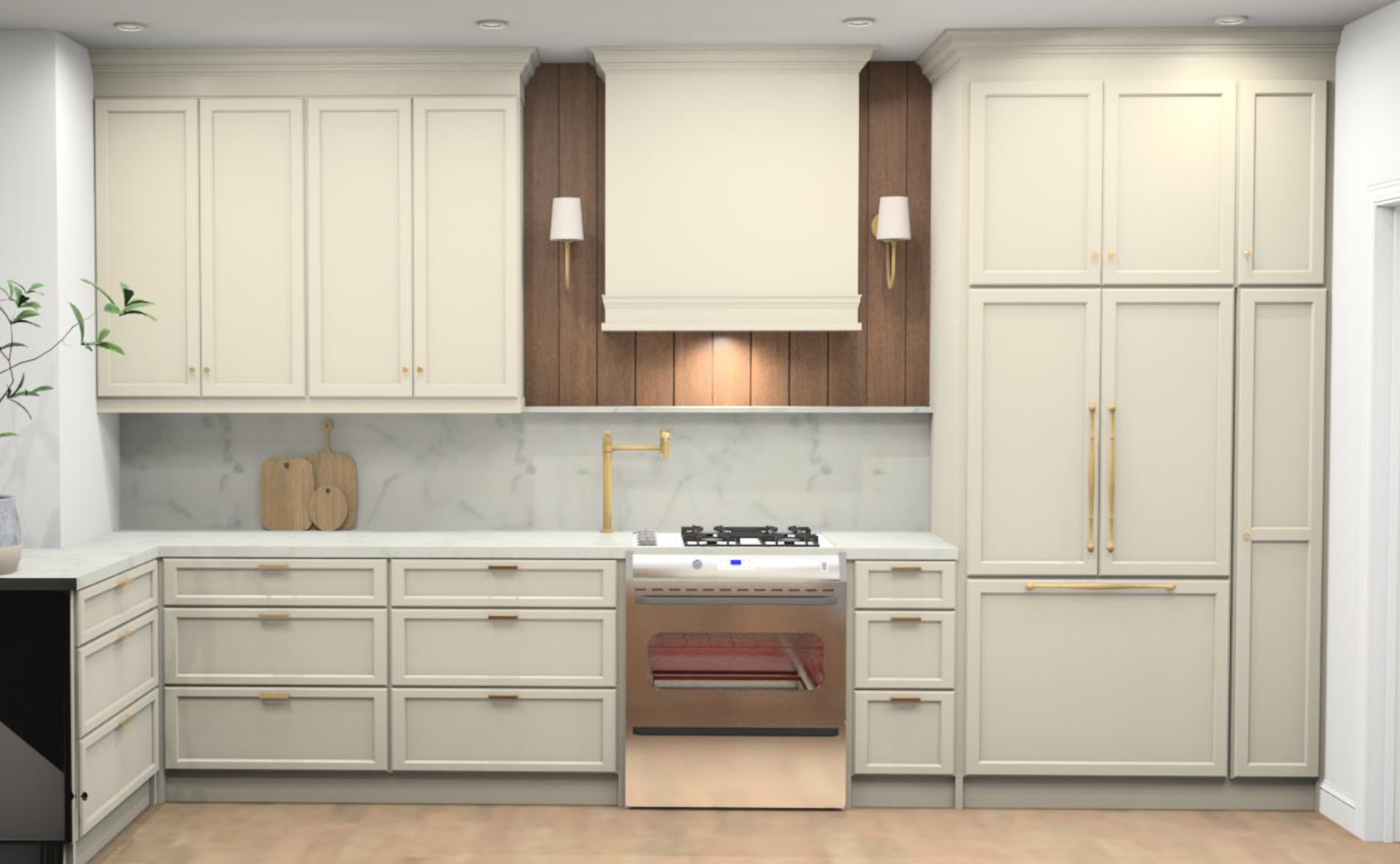
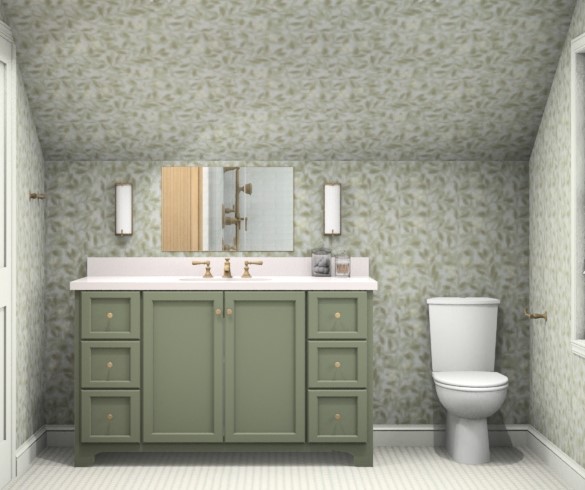
Our clients are thrilled with the interior design concepts we’ve come up with for each home, and we cannot wait until the renovations are complete and we get to see these homes complete. Whether they are in the city or the country, they’ll be sure to have a beautiful home to create lasting memories in, and we’re so happy to be a small part of it.
Toronto Interior Design & Decorating Project
Having a small home in Toronto does not mean you have to sacrifice style. Our clients contacted us because their house was functional but boring. They wanted their home to have character and be a place they were proud to host family and friends. I love adding character to homes that don’t have any, so we were very excited to dive into this project. Here is a photo of how the house looked when we started and a few renderings of how we added some character…
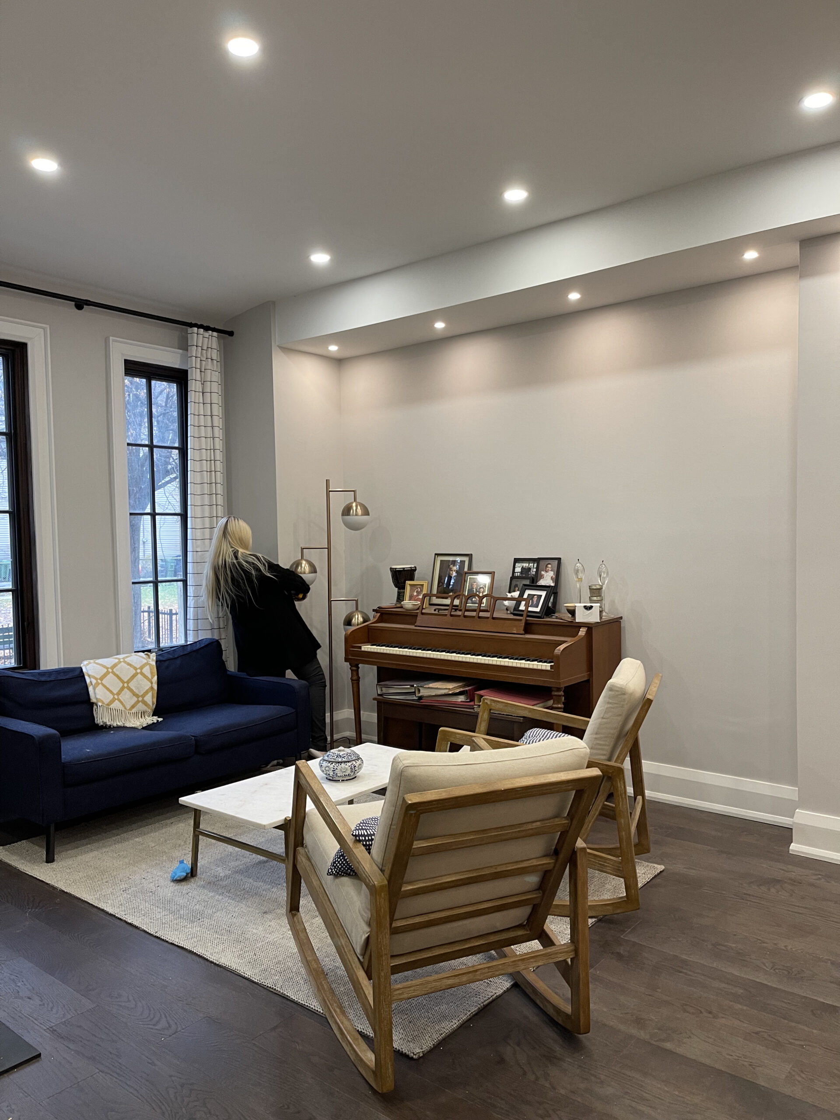
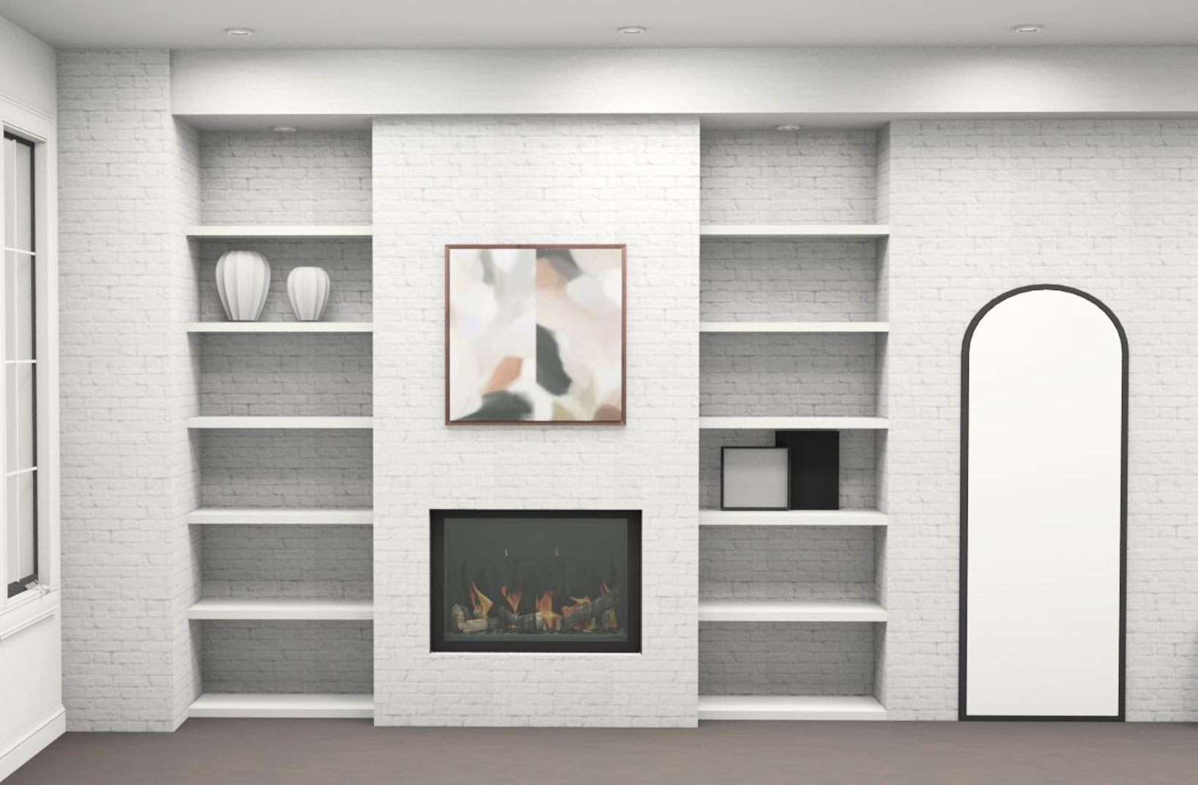
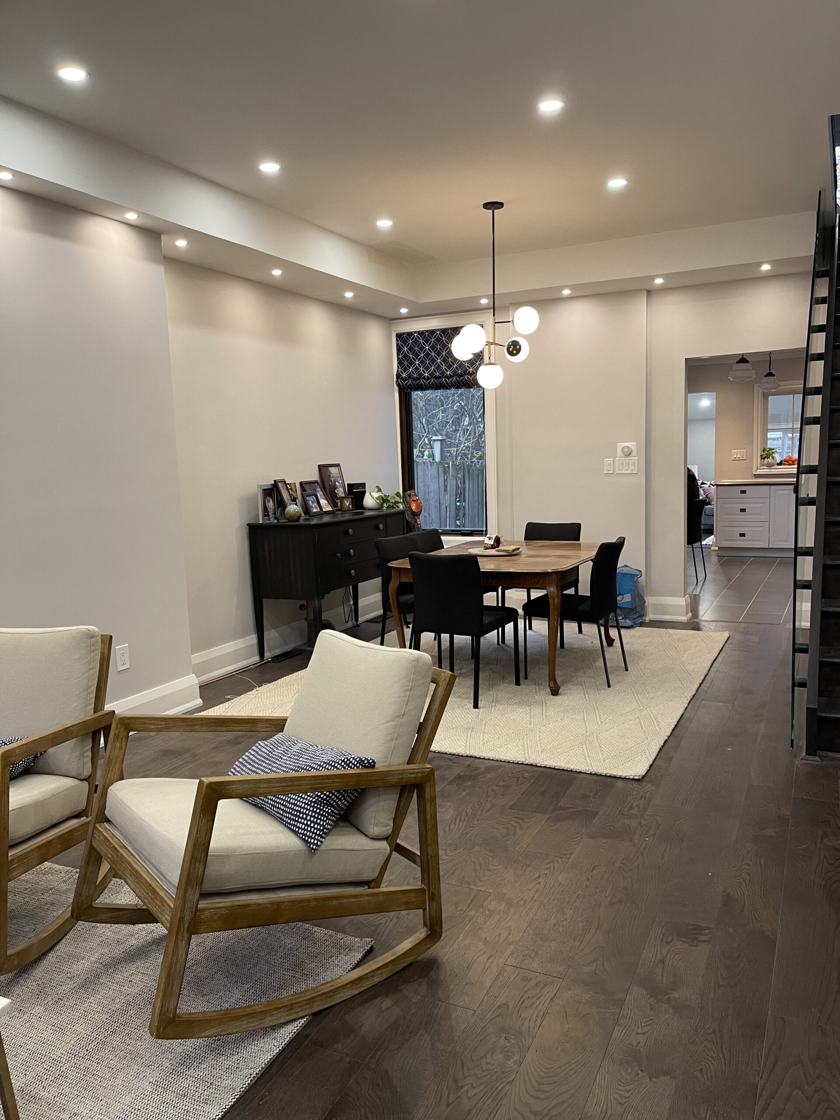
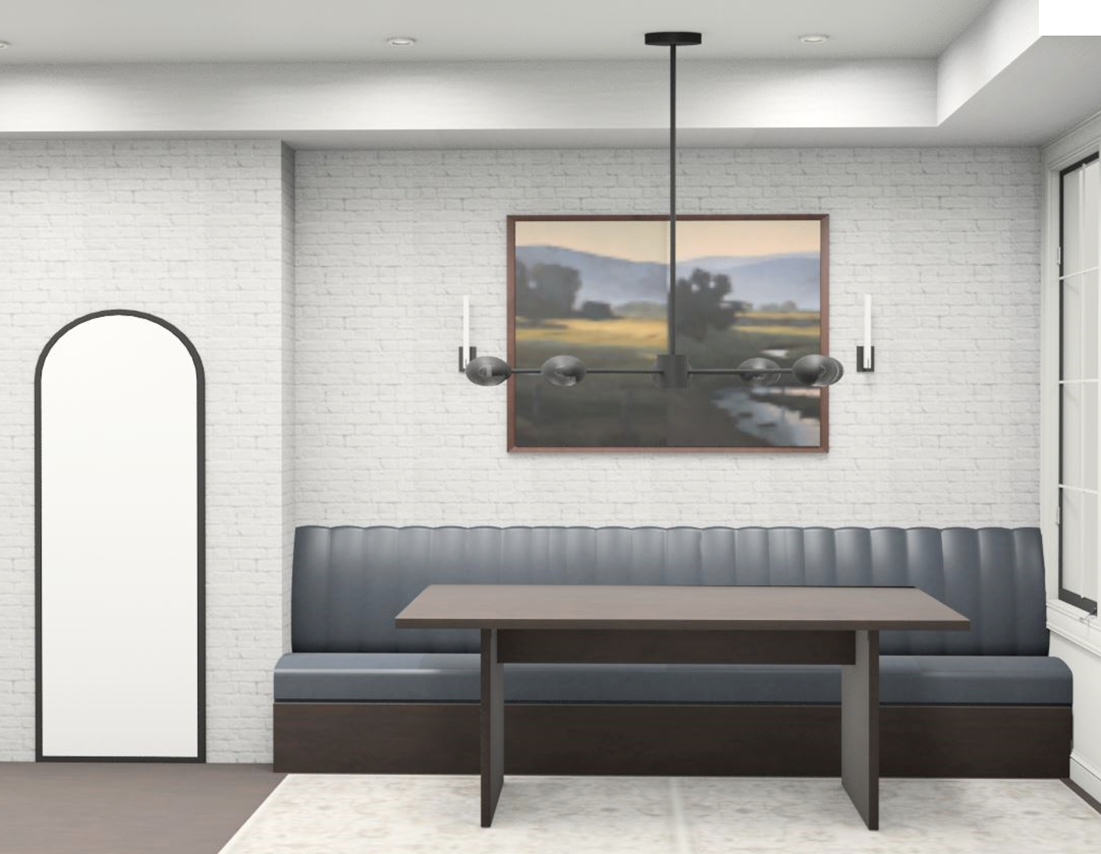
The home is a row house on the sweetest street with a brick exterior, so I wanted to add brick to the interior to create a nice texture along the wall in the living and dining area. We also decided to add faux wood beams to the ceilings to hide the bulkheads and make them look more architectural and unique. And needless to say, adding the fireplace helped elevate the space and make it way less boring, just as our clients requested.
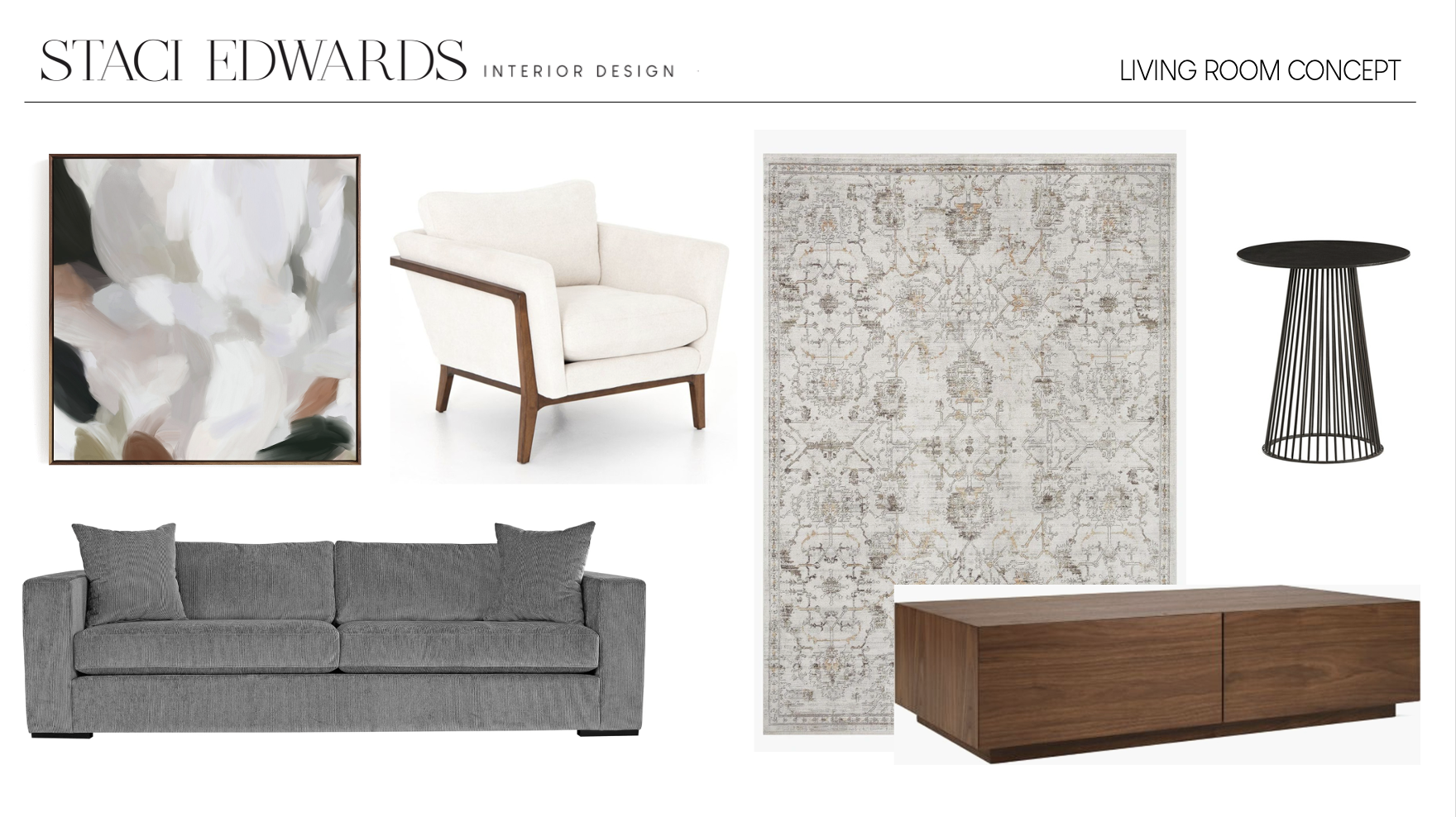
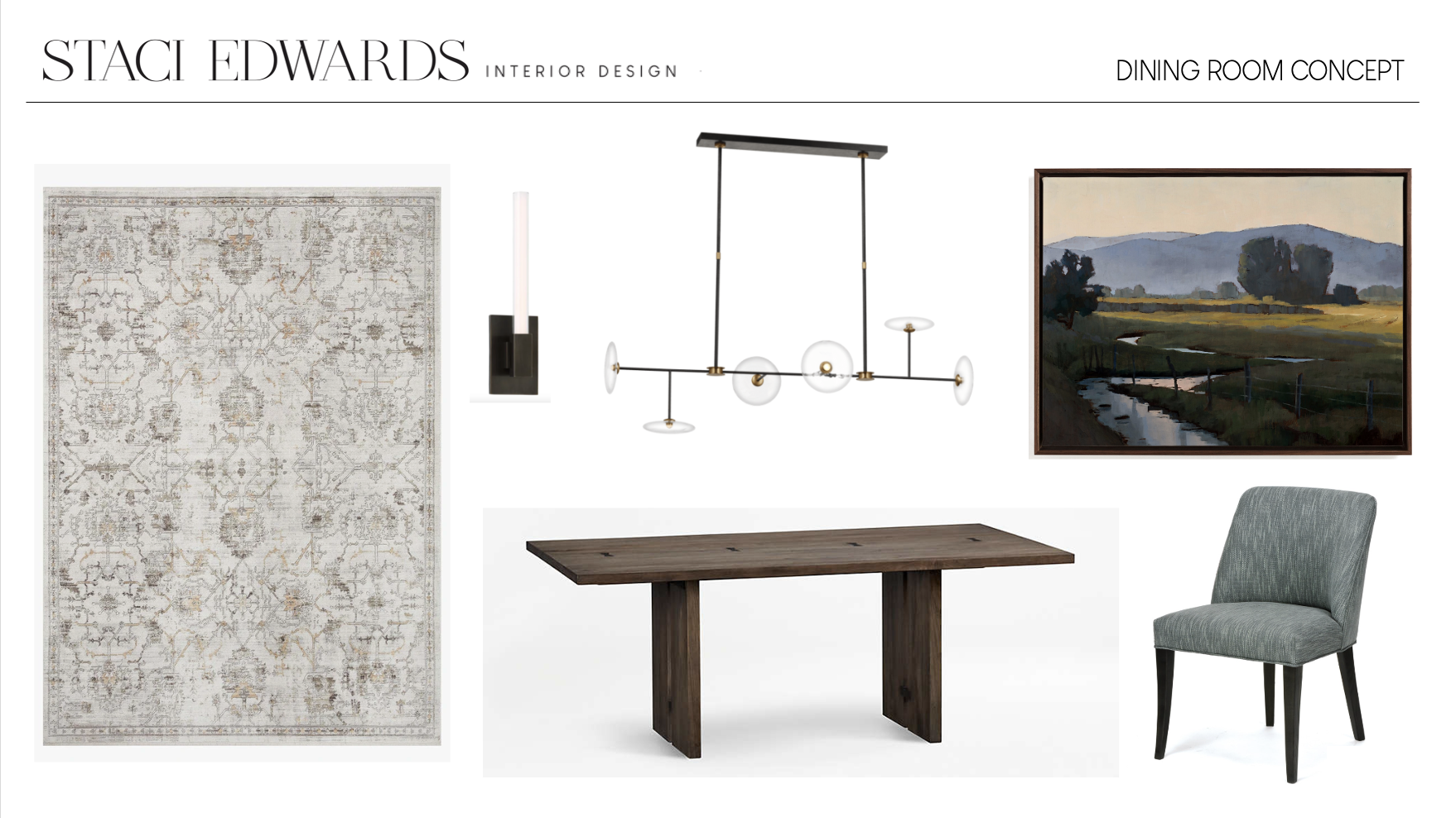
We finished this home by sourcing comfortable and beautiful furniture and decor so our clients can enjoy the space and be proud to share it with friends and family. See? Small homes can be incredible too.
Oakville Kitchen Renovation
After not loving their kitchen for a long time, this retired couple had a leak, which ruined the floors and finally gave them the push they needed to invest in a kitchen they loved. Here is a photo of how it started…
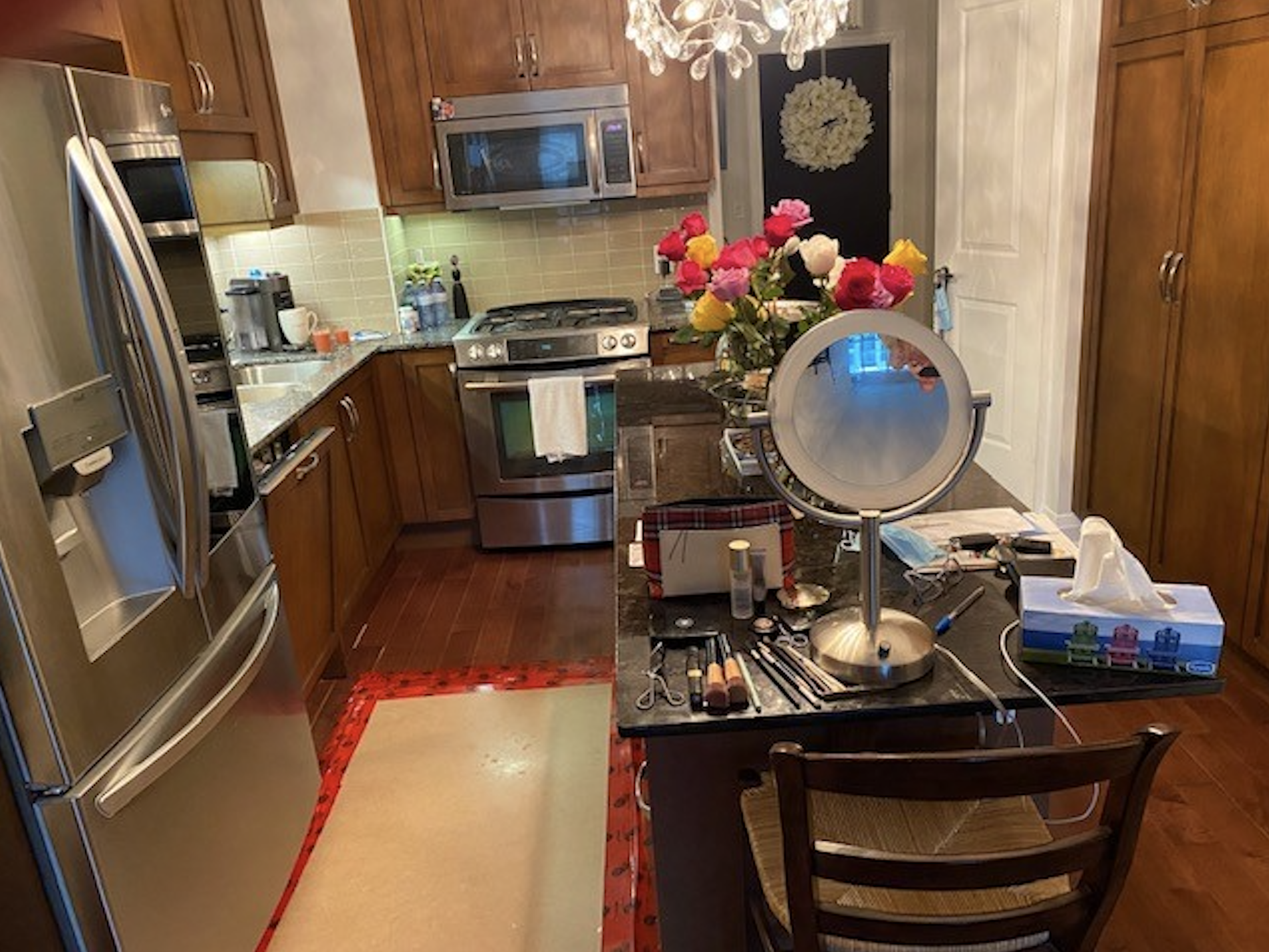
Pretty basic, right? The kitchen functioned well, but the style was not what they hoped for. The wife was the primary decision maker regarding style and told us she wanted the kitchen design to be bright, classic, and pretty. So here is what we designed…
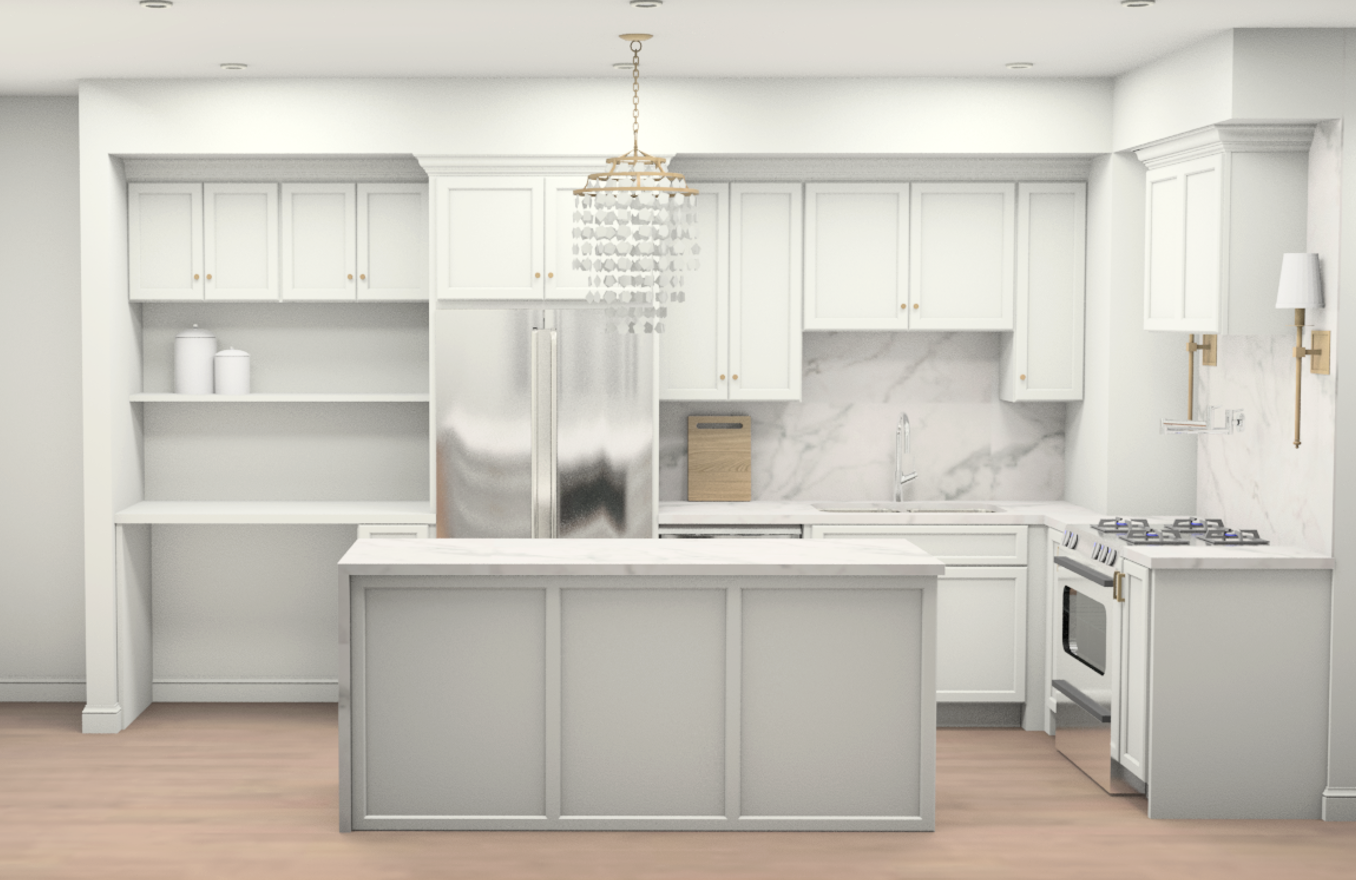
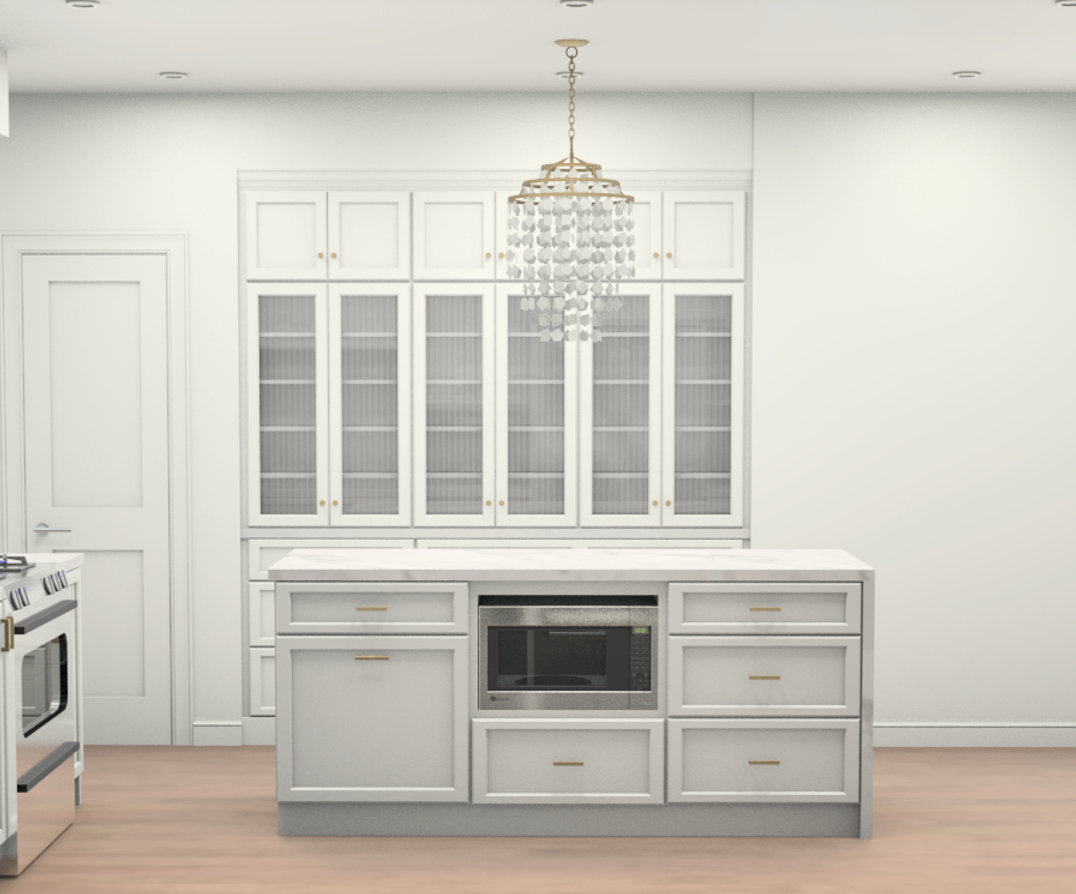
Much better, don’t you agree? There is nothing I love more than a classic design. By carrying the countertop material up the counter, it creates a very clean and sophisticated look. The faucet and light fixtures add a lot of pretty to this space, so our clients were delighted.
Muskoka Interior Design & Decorating Project
After looking for years to find the perfect cottage, these clients finally found one in the picturesque Lake of Bays area in Muskoka, but of course, it needed a few updates and furniture and decor to make it their own. We had completed a small project for them at their Oakville home and were honoured to be asked to head up North to help with their new cottage. Here is a photo of what the main living space looks like now…
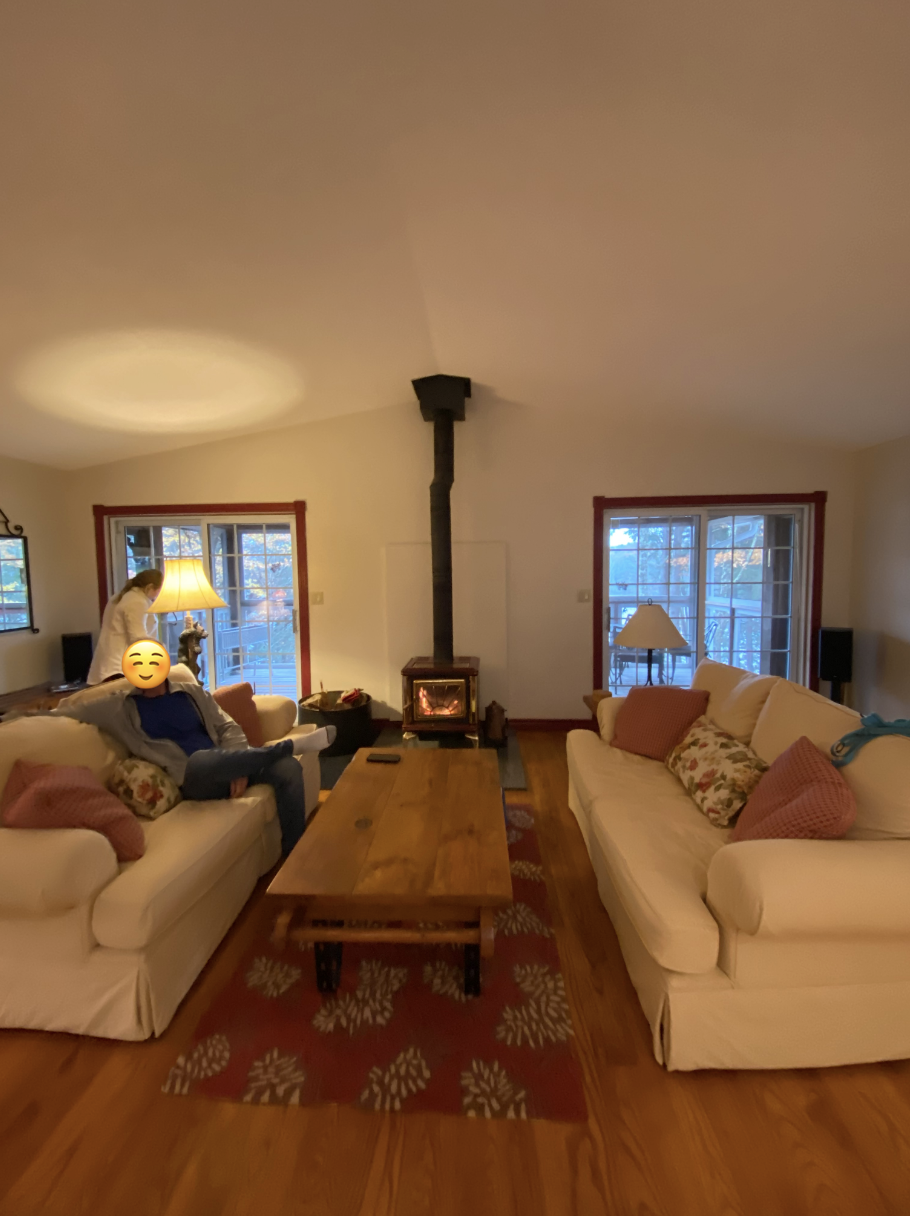
Our clients wanted to add a proper fireplace to this space and outfit it with all new furniture and decor. As with most cottages, our clients plan to host many people, so the furniture and decor will have to withstand the wear and tear of lake life (again, this is something we always keep in mind). And with the request for a real wood-burning fireplace, they needed a practical way to store firewood without it looking messy or cluttered. So here is the design we came up with…
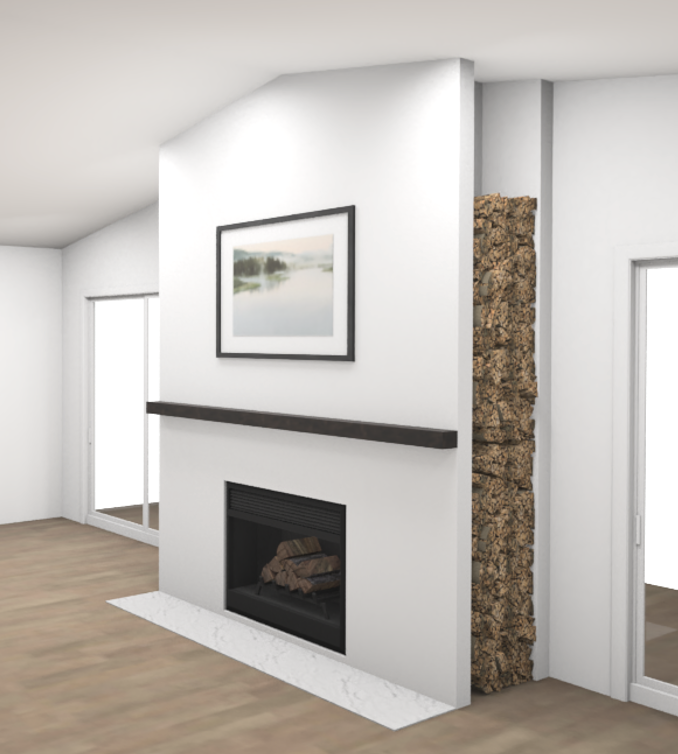
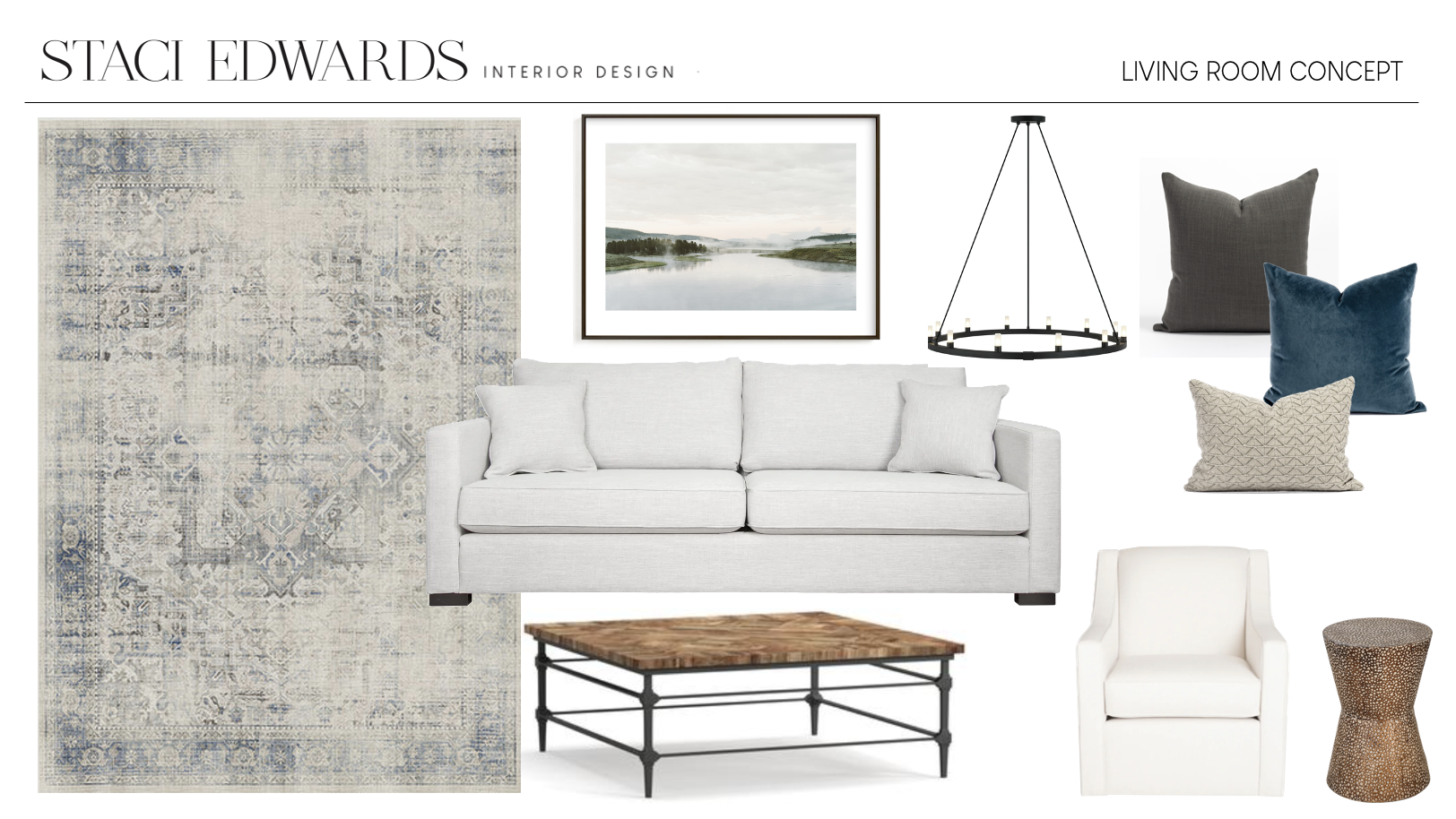
Our clients loved the design concept, and renovations are scheduled to start in the cooler months so that the cottage can be enjoyed this summer.
What’s Next?
These projects are still in the works, so we’ll be hard at work finishing these up behind the scenes. If you ask me, there is nothing better than seeing the excitement on our clients’ faces when they discover the potential of their space… and see it come to life. I can’t wait to share more with you, so stay tuned!
If you’re feeling inspired and ready to embark on your own journey in creating a beautiful and practical home, let us help you. Together, we will transform your home into a beautiful, functional, and happy place.
Chat soon,
Staci
+ view the comments
