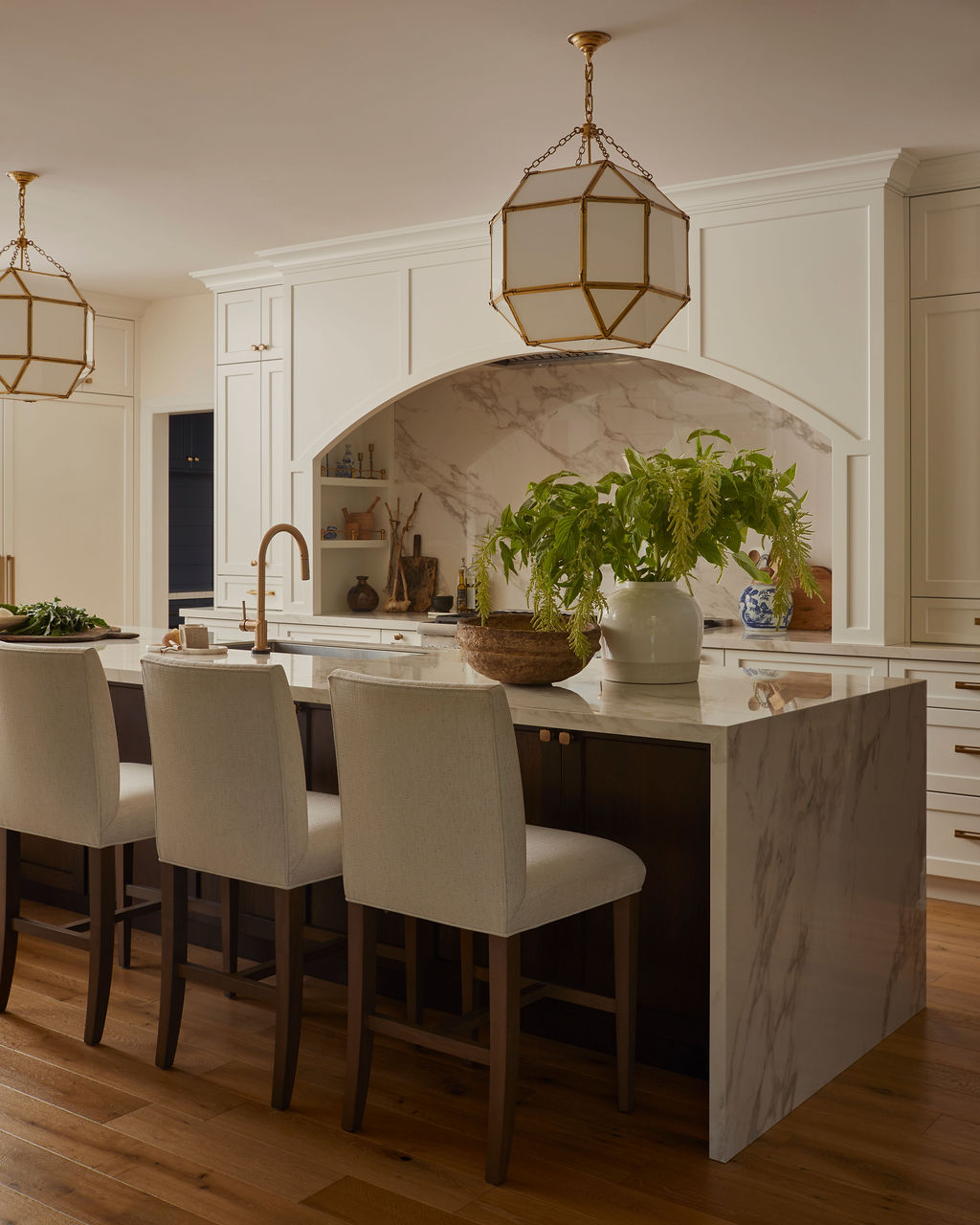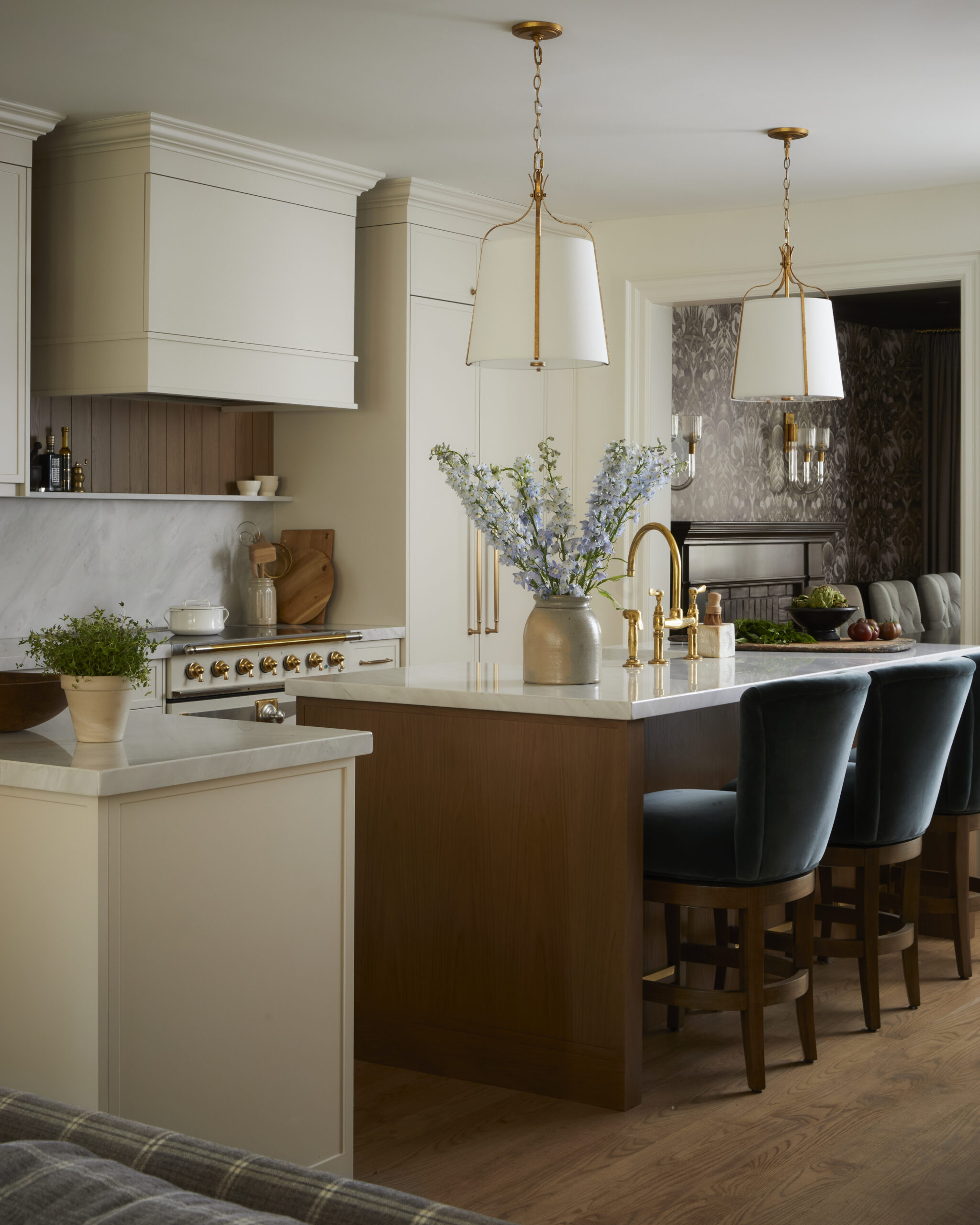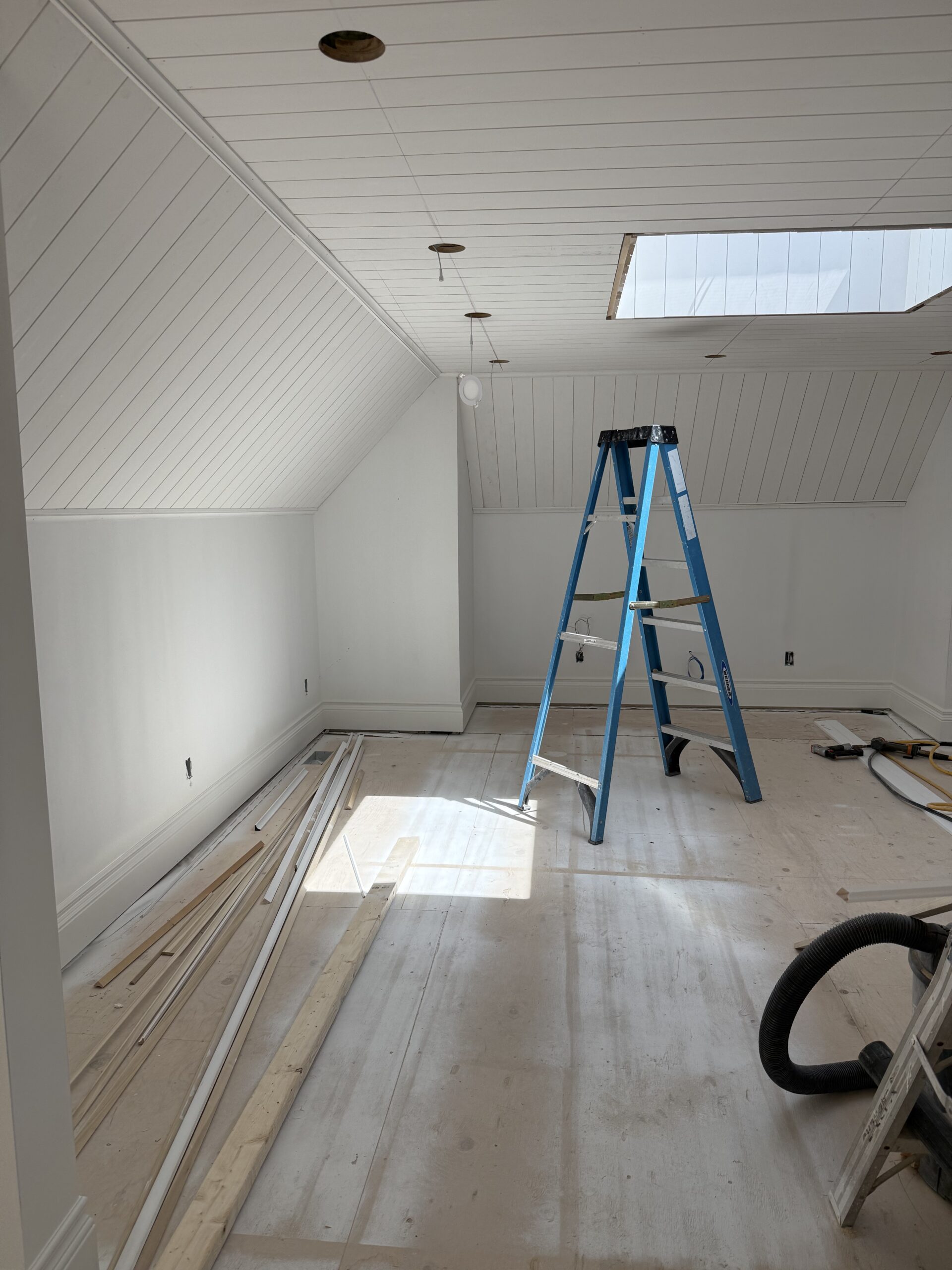This week I’m very happy to be sharing one of our Oakville interior design projects with you! This is truly an amazing transformation and I hope you enjoy seeing the before and after images. Everyone loves a great before/after story – Right!?!
About This Oakville Interior Design Project
The living space you see here in this Oakville home sat unused for years and years because it was oversized and awkward, and the family couldn’t find a way to make it functional for them. We changed this by creating a circle of chairs in front of the fireplace and a sofa seating area, along with revamping all the finishes and decor to fit their style. Now, it is the family’s favourite room in their house!
Now, when their three grown children come home from university on the weekends and holidays, this is the place where they all gather to kick up their feet, visit, or play a board game. They intentionally didn’t add space for a TV and we have affectionately dubbed this their “talking” room.
It is set up perfectly to make the most out of those precious moments when everyone can be together at home.
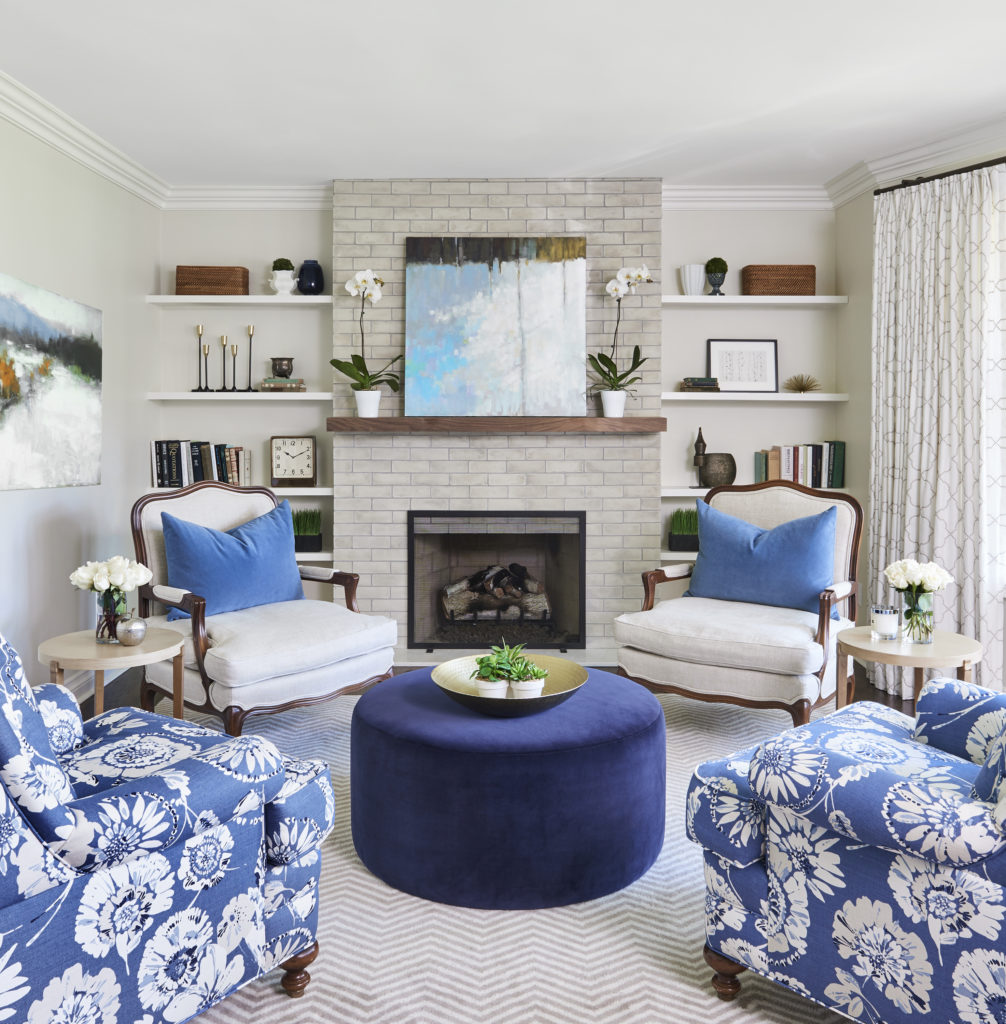
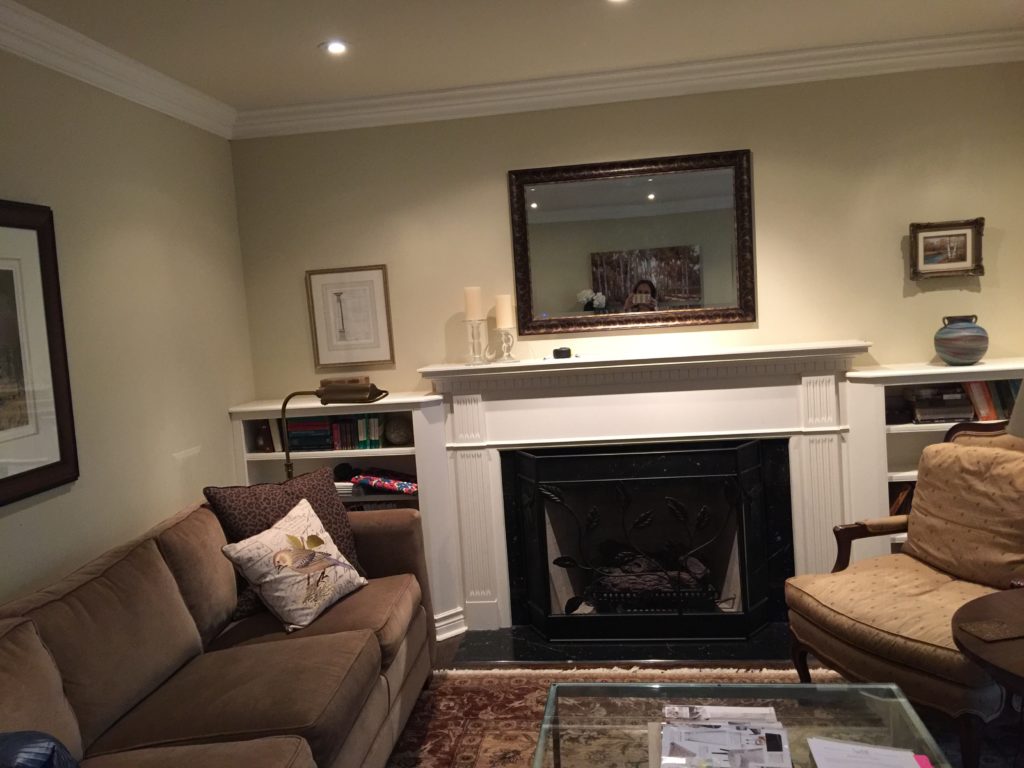
Needless to say, the biggest design element we changed in this space was the fireplace. Our client was looking for a more contemporary feel, so that old traditional fireplace had to go. We modernized it by changing the style, adding the fantastic tile from floor to ceiling, adding floating shelves to either side and then to warm it up a bit we added the floating wood mantle. And voila – A new, updated look that provides a gorgeous focal point for the room.
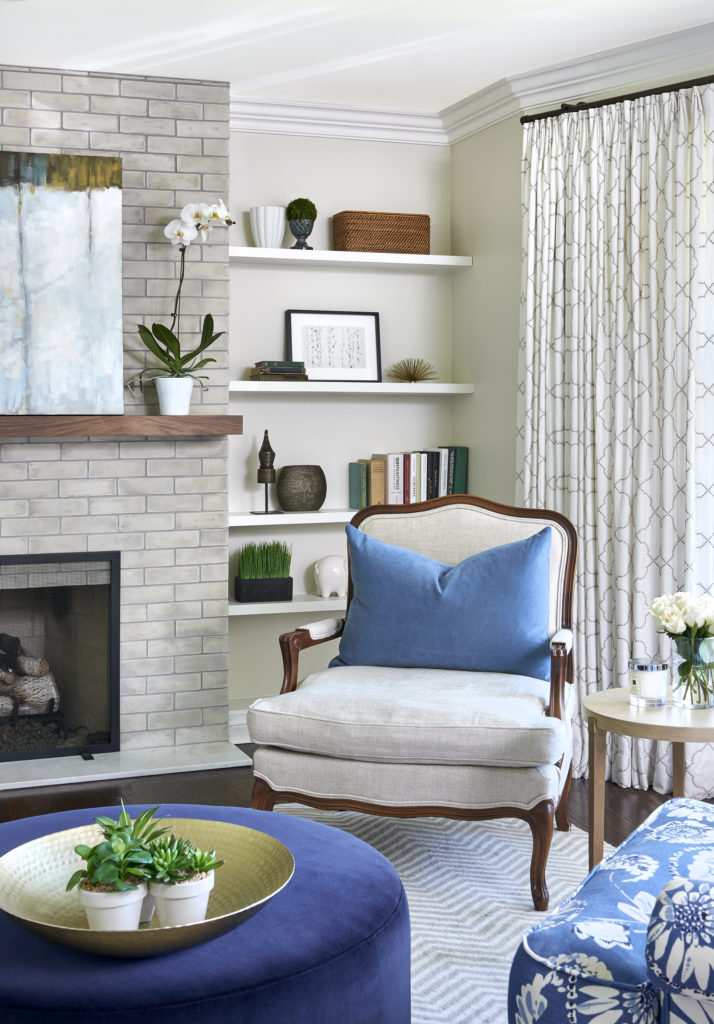
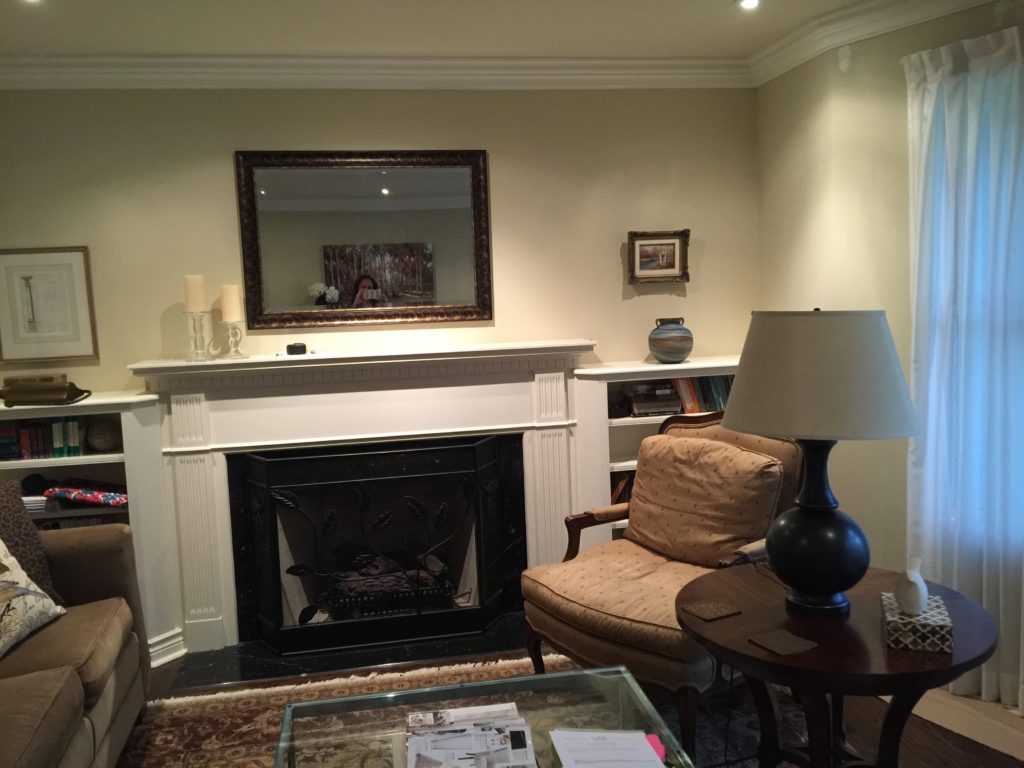
Our client had wonderful upholstered furniture pieces, so naturally, we decided to keep them and just reupholster them at our custom upholstery studio. By modernizing the fabrics we managed to totally change the look, all while saving a bit of money as we did not get everything new.
One splurge we did make for this space is the custom rug. That’s right, custom. Both the size and shape of the room are odd, so by going with a custom rug, it allowed us to get a perfect fit. Not to mention the quality and style are exactly what our client was after – Isn’t it great!?!
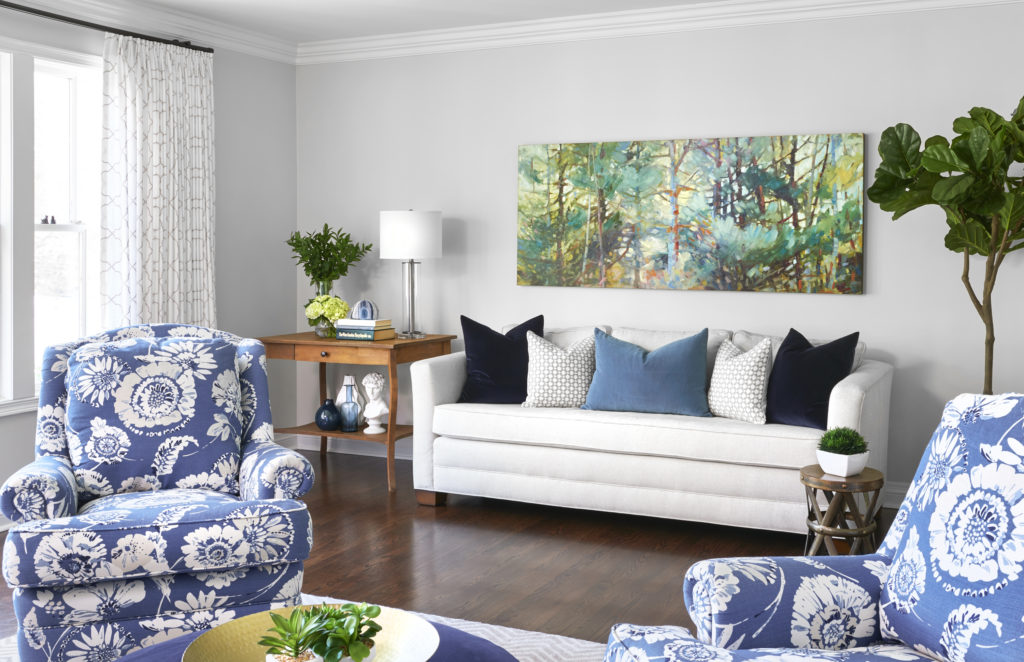
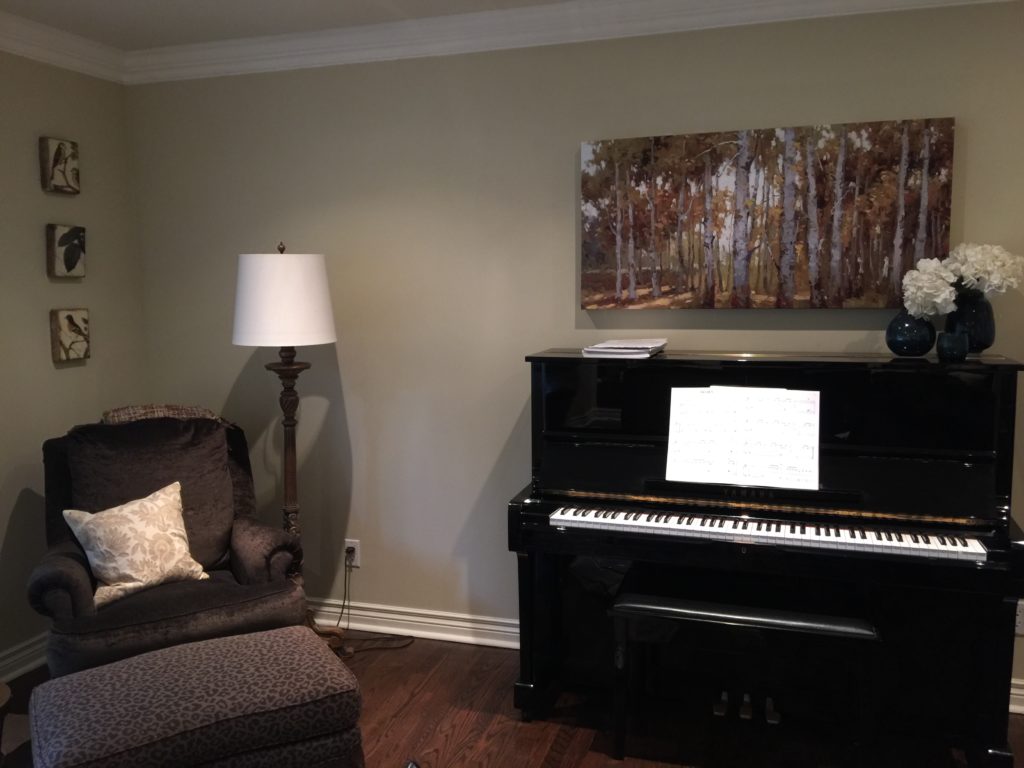
Our client decided to relocate the piano to another spot in the house, which allowed us to play around with the space even more to create a floor plan that worked best. This room is used for quiet time and family chats, so we created two zones – The sofa area to kick back for a nap or some reading and the four chairs surrounding the custom ottoman for the family to gather. Our client loves the new layout and finds the room is used daily now, where it was not used much before.
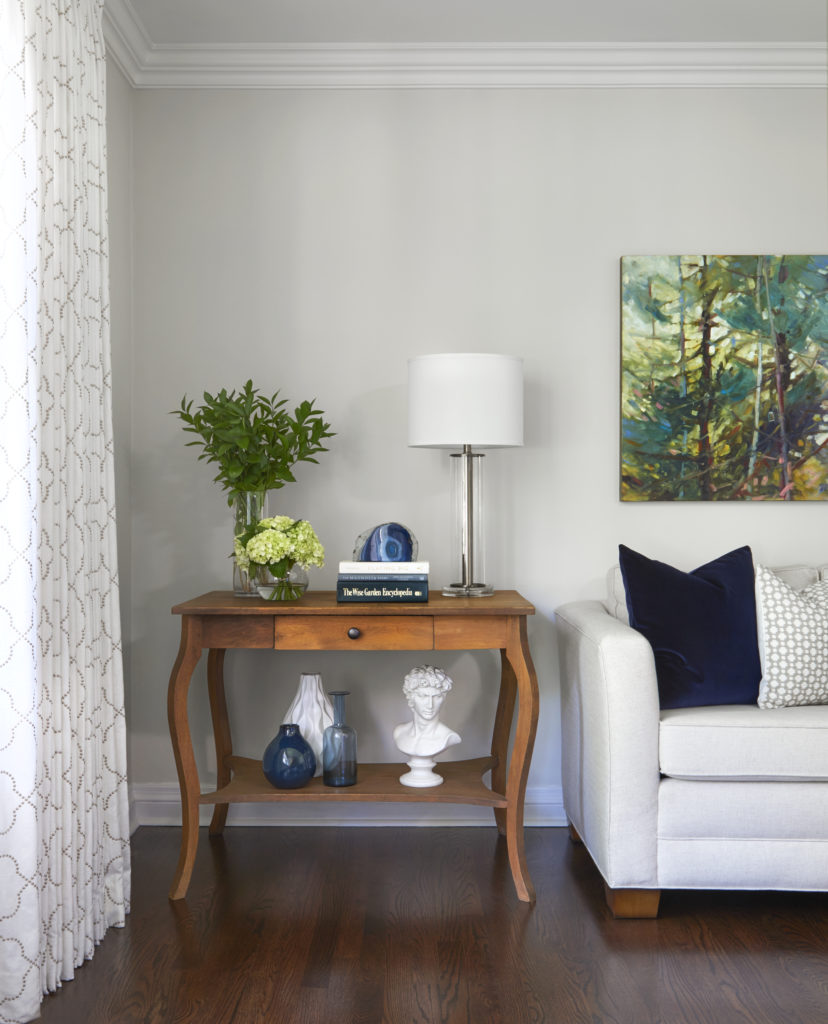
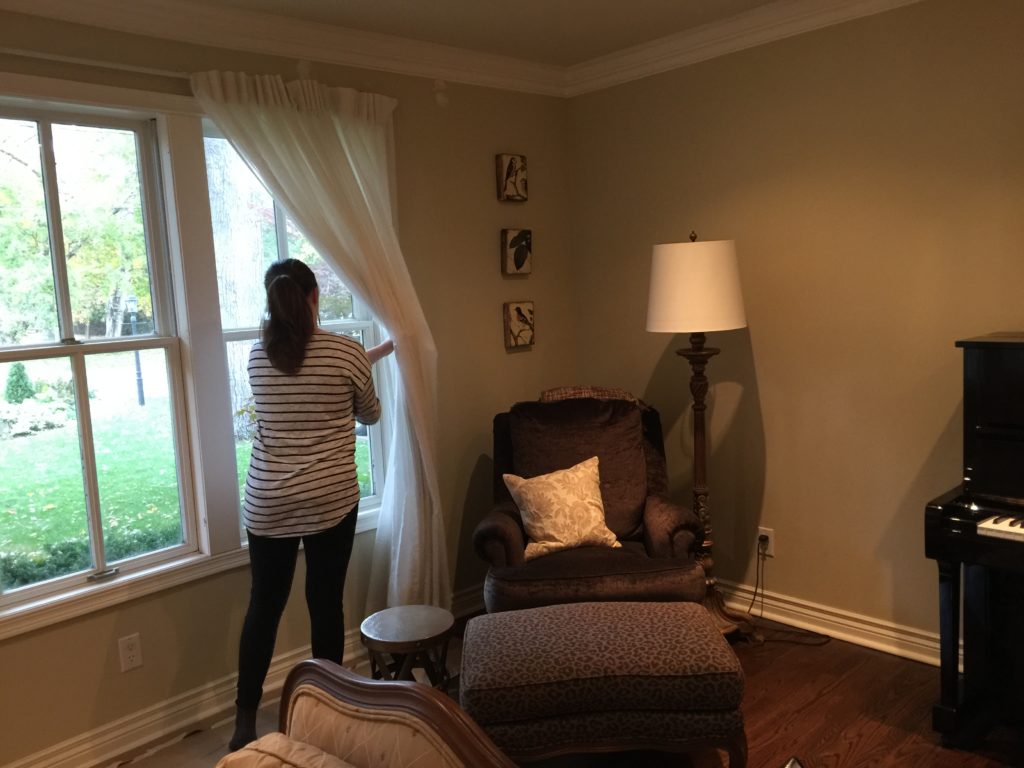
Our client had some great original art that they had been collected over the years that we were able to pull from other rooms, which worked beautifully in the space. We finished off the room with some embroidered custom drapery, custom velvet throw pillows, and some great old and new accessories.
We’d Love To Help You
Are you interested in working with an interior designer for your next project? Be sure to get our free guide, “5 Things You Should Ask Yourself Before Hiring An Interior Designer” by clicking HERE.
If you’d like to discuss your upcoming interior design project, please email us at hello@staciedwardsdesign.com to let us know a bit about your project, and we’ll schedule a call. Whether it’s a new build, renovation, or a simple refresh for your home, we’d love to hear from you. You can also visit our Services Page HERE to learn more about what we offer. Thank you!
