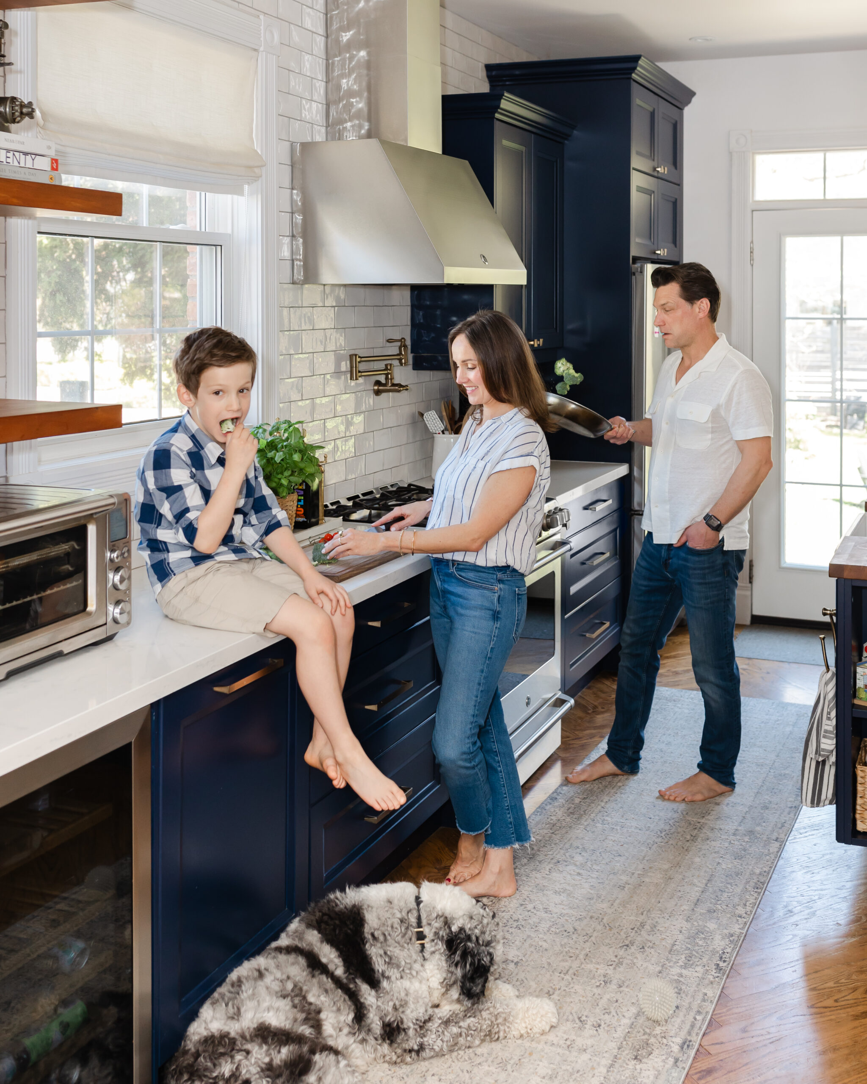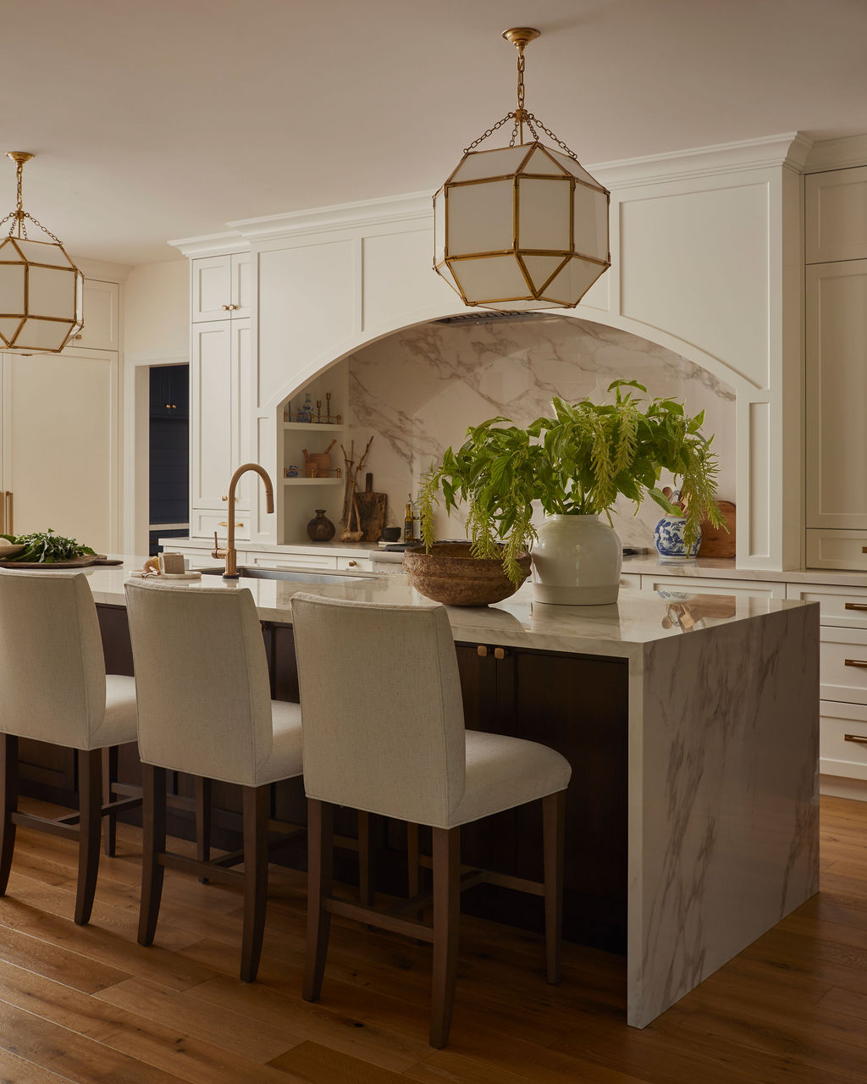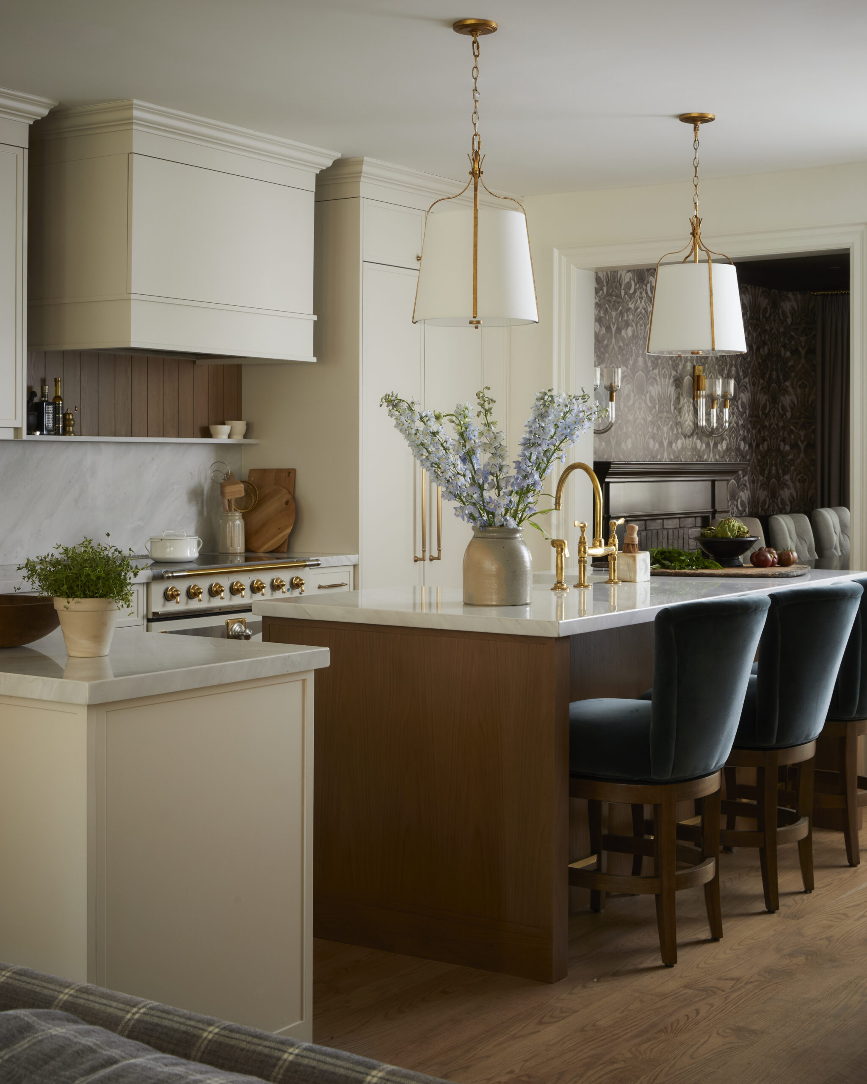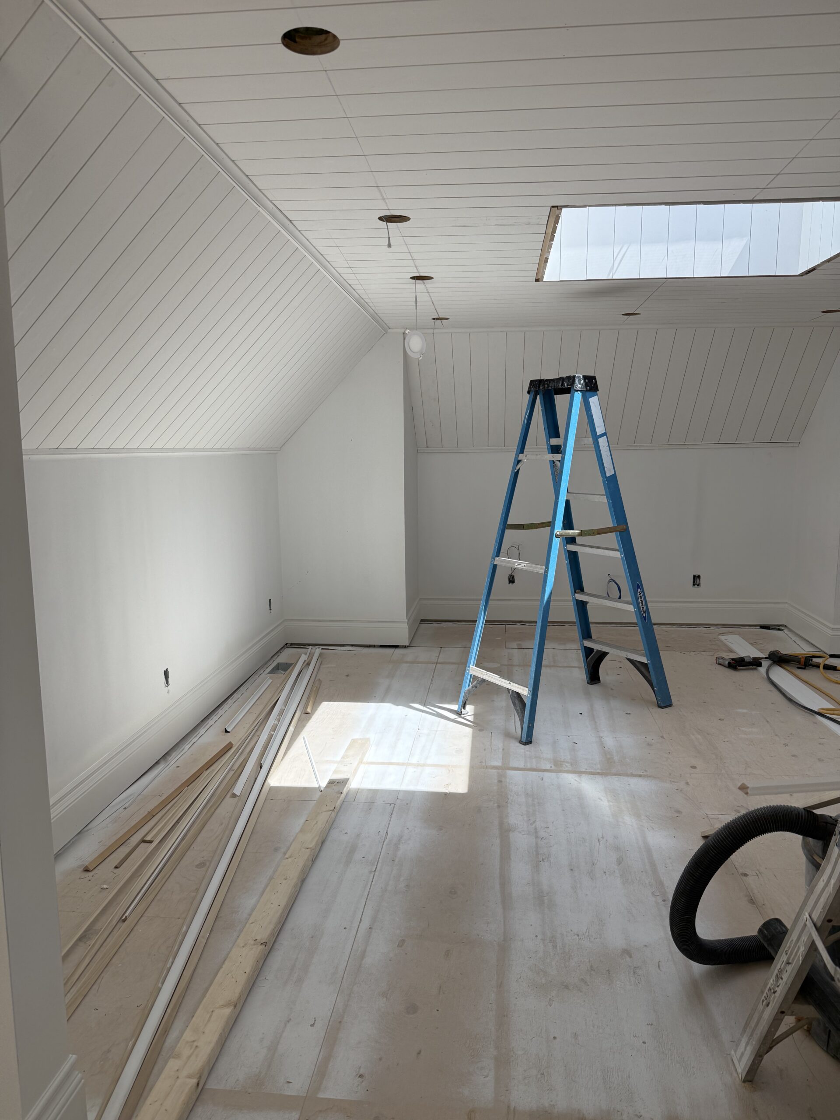It’s Thanksgiving weekend and I’ve found myself reflecting on all the things I’m grateful for. One of my biggest blessings this year is that we will begin to renovate our home very soon – It’s been a long time coming, and I couldn’t be more thrilled to share this experience with you! I mentioned our renovation in my last blog post, and today I’m sharing more details…
When Chris and I first bought our home, we had an apartment on the second floor that we lived in while renovating the main floor. We then planned to rent out the upstairs for a bit to help offset some costs, and we ended up with an incredible tenant who stayed for nine years. We adored her and enjoyed having that extra income, so we never asked her to leave. But now, as she’s decided to move in with her boyfriend, we’re finally taking over the second floor of our home – Woo hoo!
This change comes at the perfect time as our main floor, which has essentially felt like living in a two-bedroom apartment, isn’t cutting it. With our family needs changing, we need more space, so I couldn’t be happier to dive into this renovation project!
Oh, and three things about this photo… Yes, Spencer does eat raw (and cooked) broccoli, so you would think he’s basically an angel child, but if that raw broccoli touches anything else on his plate he will not eat it, so he’s just a normal kid who happens to like broccoli. Yes, Chris does majority of the cooking in our home, and he’s showing off his flipping skills. And yes, this photo was taken in the summer, but it’s the most recent one I had with us all in it, so it’s being used in October. 🙂

The Design Stage
We’re currently in the design stage, which is both exhilarating and frustrating. Whenever I open Pinterest or scroll through Instagram, I’m bombarded with new ideas and trends, and needless to say, I’ve got to balance our budget too. Of course, I do this with client projects all the time, but I find it much harder to do with my own home. As an interior design professional, I know how quickly trends can change, and I strive to create timeless and elegant spaces. It’s a challenge to remind myself to apply this philosophy to my own home, especially when the allure of the latest trends is so tempting. My goal is to create a space that reflects our family’s personality while remaining practical, stylish, and affordable.
Our Plans
So, what’s in store for the second floor? We’re planning some significant changes that will not only enhance our living experience but also elevate the overall design (and value) of our home. Here’s a sneak peek at what I’m envisioning:
- A Home Office: With the rise of remote work, having a dedicated space to focus and be productive is essential. I’m excited to create an office that’s both functional and inspiring. Spencer is excited to use part of it as his lego room. Lol!
- A Full Bathroom for Spencer: Having a bathroom specifically for Spencer will add so much convenience to our daily routines because we currently only have one bathroom.
- A Laundry Room: Let’s be honest – laundry is a chore. Having a designated (and pretty) laundry room on the second floor between our bedrooms will make the process feel a little less daunting.
- A Principal Bedroom with Ensuite: I can’t wait to create a serene oasis where Chris and I can unwind at the end of the day. And that extra bathroom will be life-changing because, yes, you read that right, we currently have only one bathroom for our whole family. I don’t know how we do it. Lol!
- His and Hers Walk-In Closets: Because who doesn’t love a little extra storage space? I’m also happy that Chris gets his own space because I like things a little (okay, a lot) neater than he does.
On the main floor, we’re making some exciting changes as well. Our current principal bedroom will transform into a cozy TV room so that our front room can become a formal living area. Spencer’s current bedroom will be repurposed into a mudroom and walk-in pantry. It took a lot of playing around with the floor plans, but it was worth it, and I love that each room will serve a purpose that fits our lifestyle better. Pinch me!
The Journey Ahead
I want to take you along as we embark on our renovation journey, so I’ll share updates as everything unfolds. You may have noticed that I’ve been taking a break from Instagram lately. It’s been nice to step back, and I might be back again, but for now, stay tuned to my blog for updates. If you want to get all the posts, be sure to sign up for our newsletter, so you’ll receive updates straight to your inbox.
I’m diving into this renovation with lots of passion and creativity, and I hope it inspires you along the way – Chris, Spencer, and I are so excited about this project, and I can’t wait to share more details soon!
Need Interior Design Services?
As I navigate this renovation, I’m reminded of the value of having an interior design professional by your side. At Staci Edwards Design, we specialize in crafting environments that balance beauty with functionality. If you’re considering a home renovation or just need a fresh perspective on your space, we’d love to help you. Together, we can turn your dreams into reality, just like I’m doing in my own home. Book a complimentary call today, and let’s chat!


