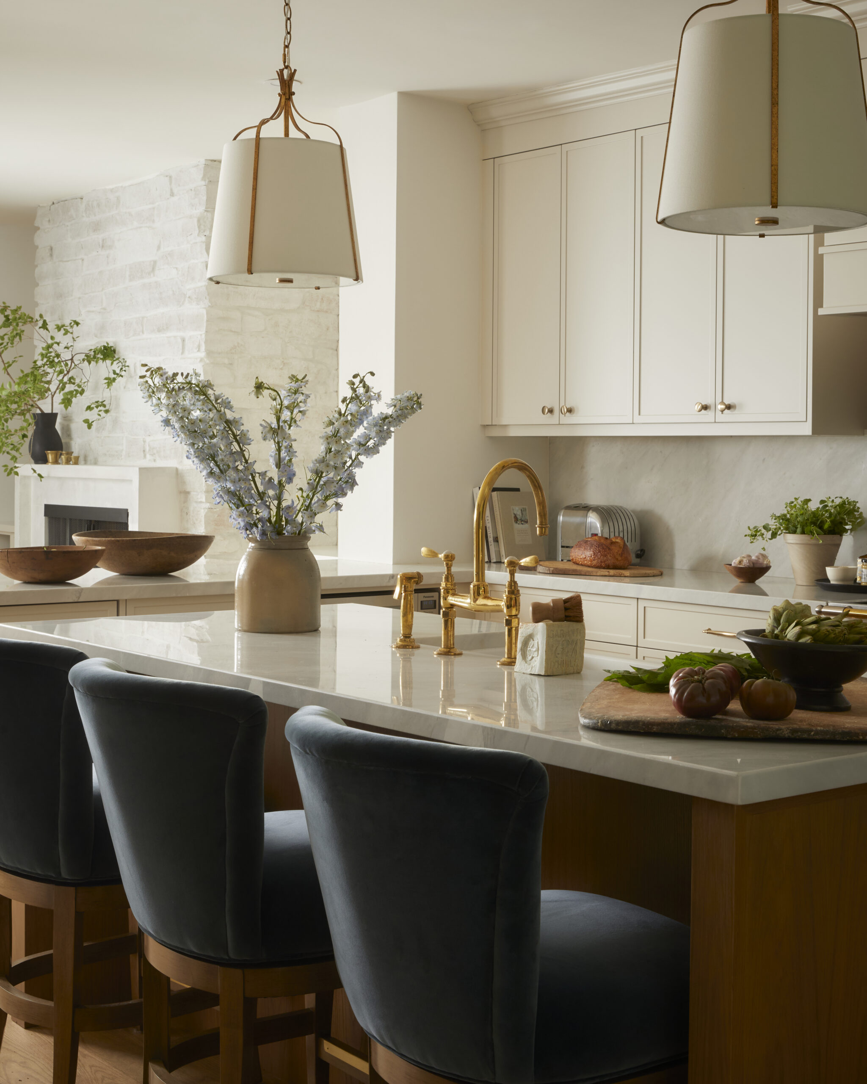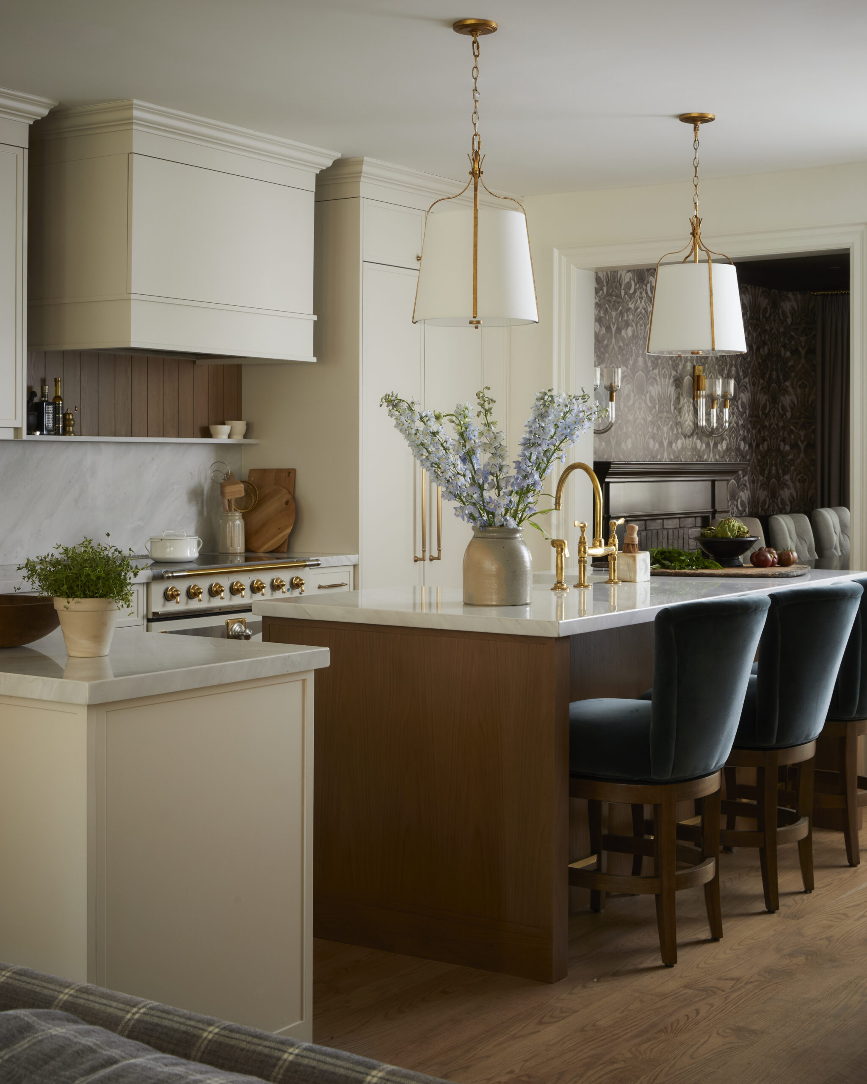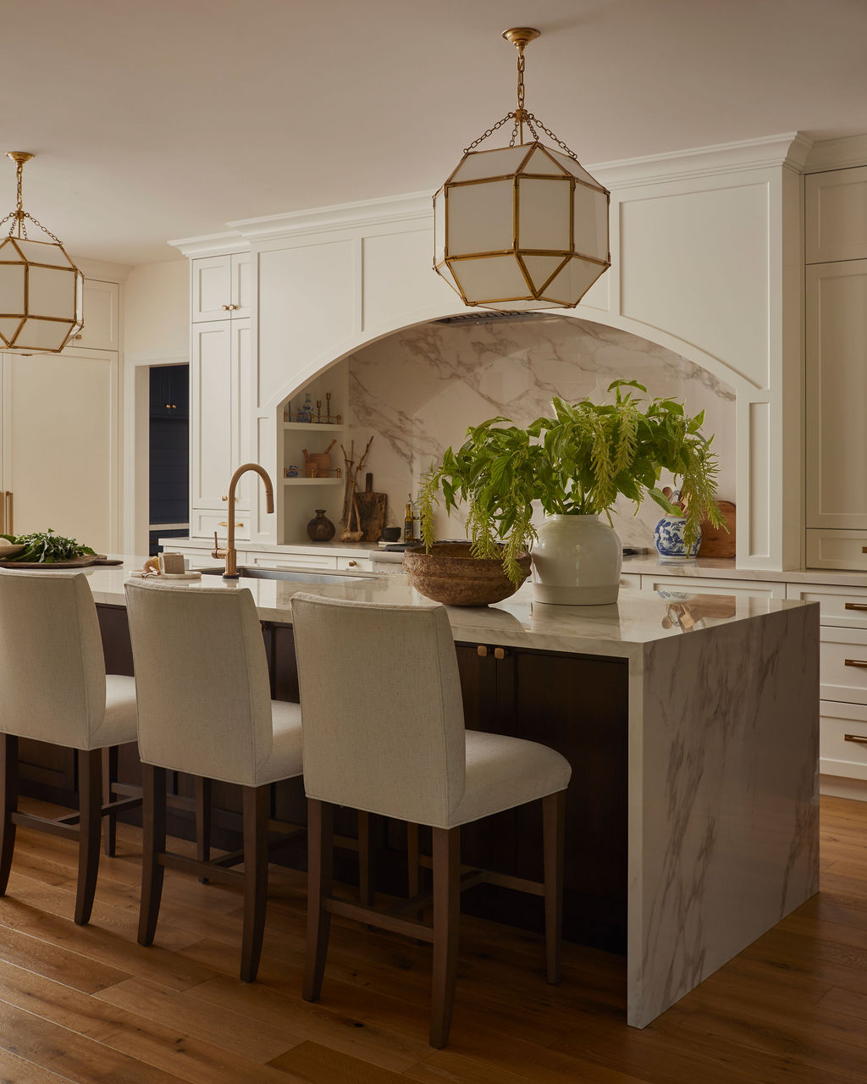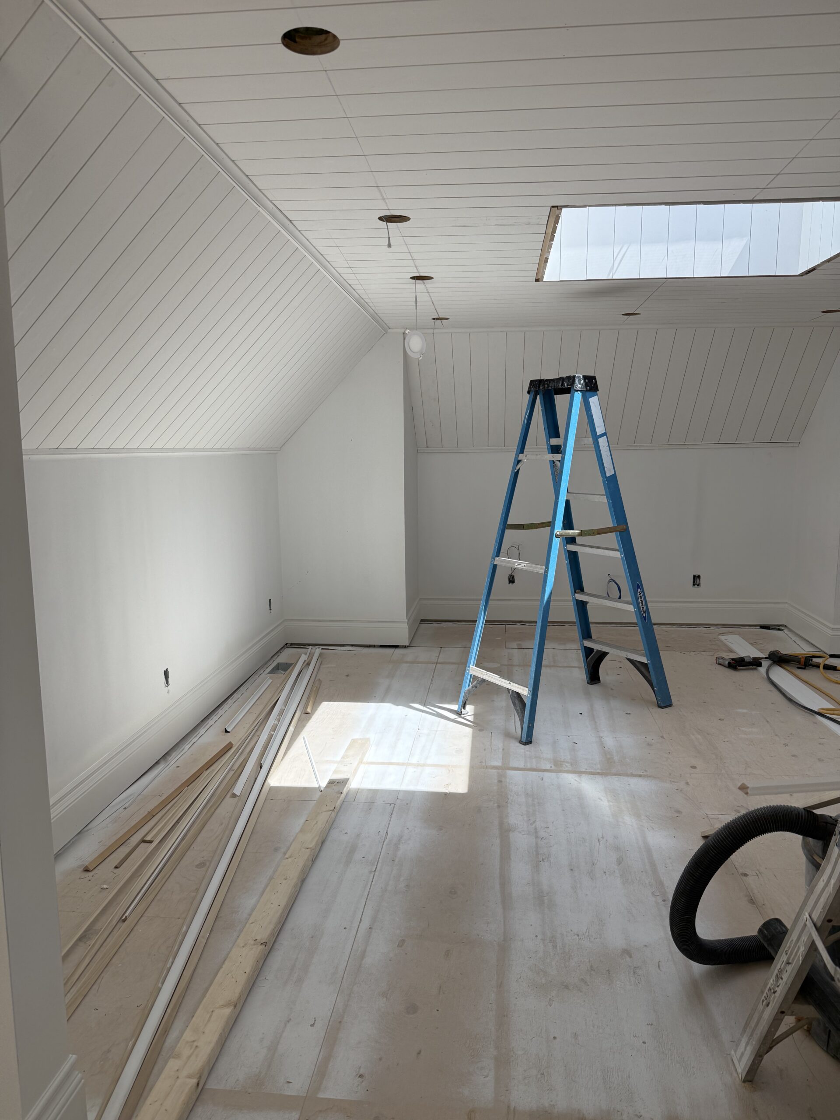There’s something truly special about transforming a tired, dated home into a space that feels warm, timeless, and deeply livable. Our Cornish Project—an interior design and interior decorating project in Toronto’s Rosedale neighbourhood—was exactly that kind of transformation.
Having once helped this family refine their farmhouse, we were honoured to be invited back to reimagine their city home. The vision was clear: to blend sophistication with comfort, creating spaces that feel both beautifully elegant and effortlessly functional.
The result is a home that flows gracefully from one space to the next, layered with a warm palette of browns and greens, and designed to support both everyday life and easy entertaining. Come take a look inside…
The Foyer
The original foyer lacked presence; it felt more like a pass-through than a welcome. Now, it welcomes you with thoughtful storage and refined finishes, setting the tone for a home that strikes a balance between elegance and warmth.
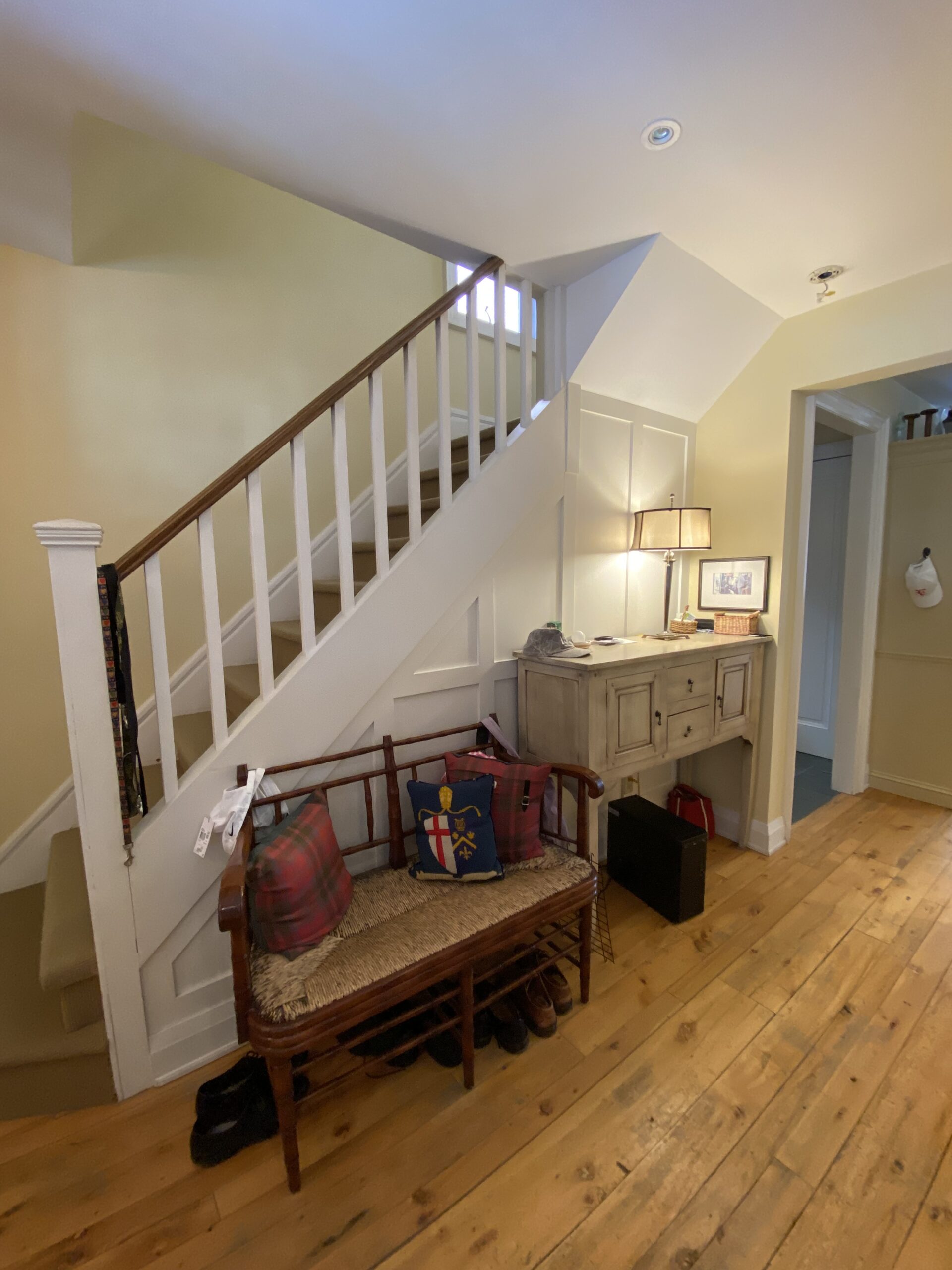
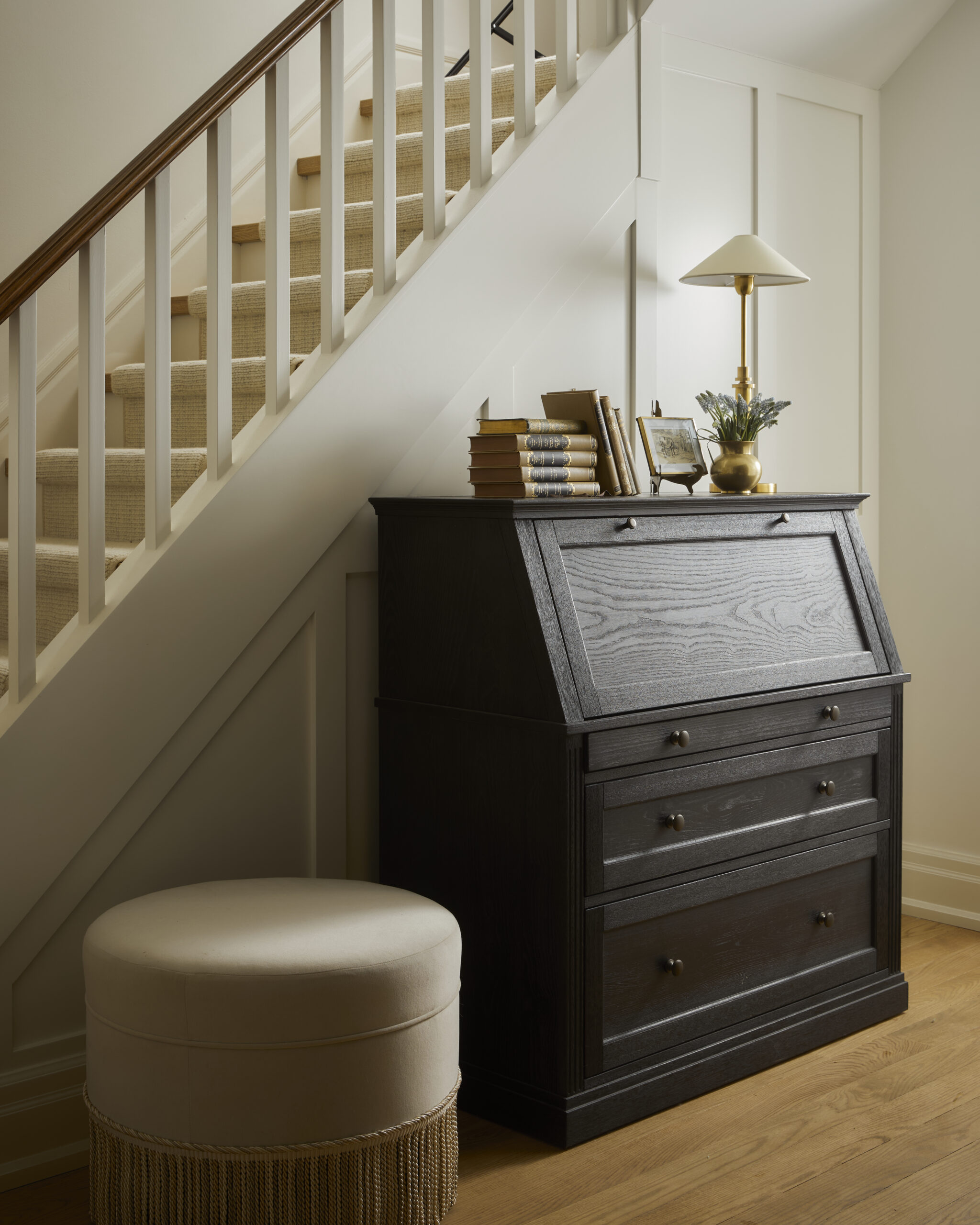
The Dining Room
Once unfinished and mismatched, the dining room didn’t reflect the joy of gathering. We refreshed it with tailored furnishings, layered textures, stunning wallpaper, and soft lighting, creating a space that feels equally suited to weeknight meals and celebratory dinners.
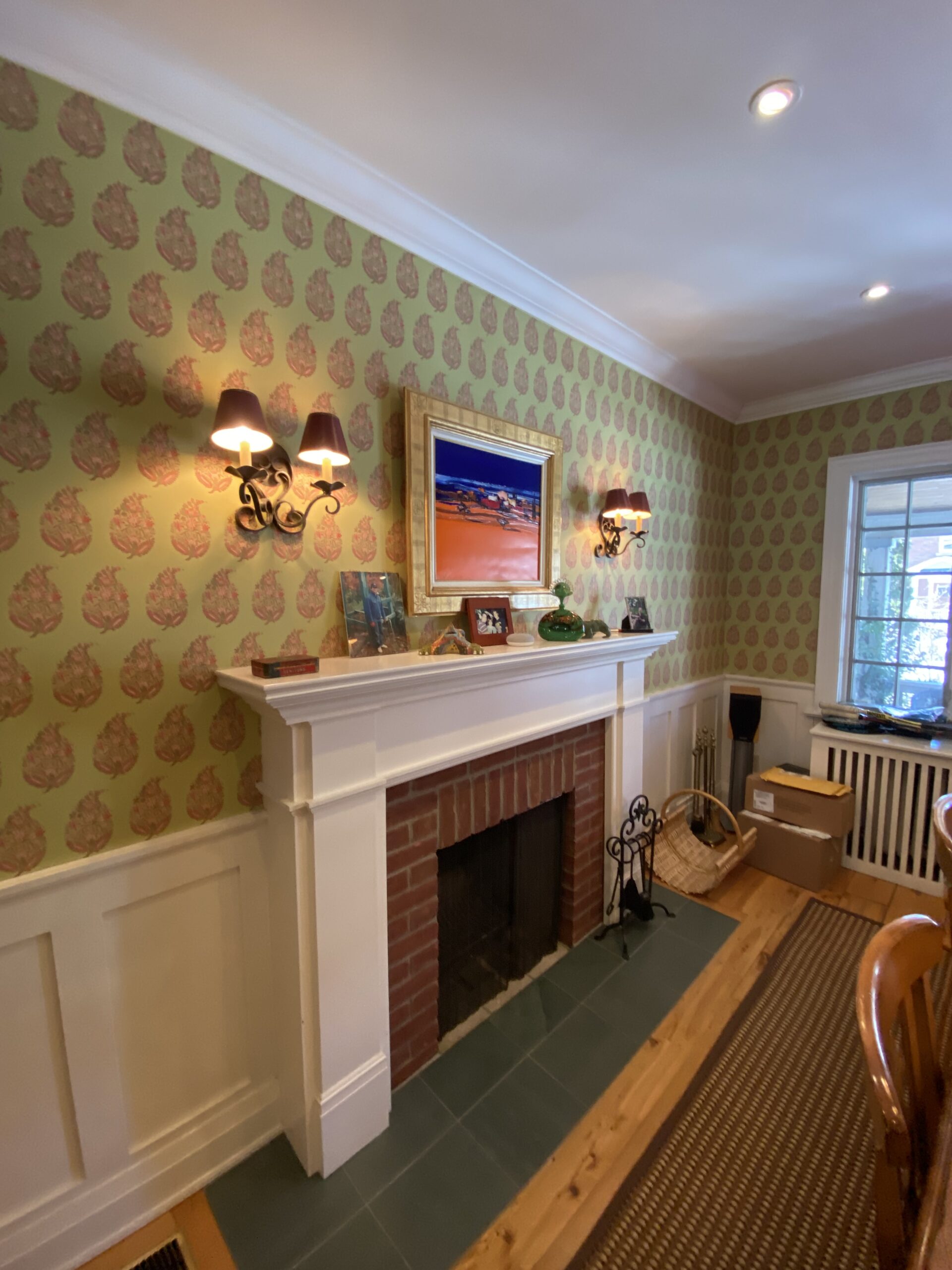
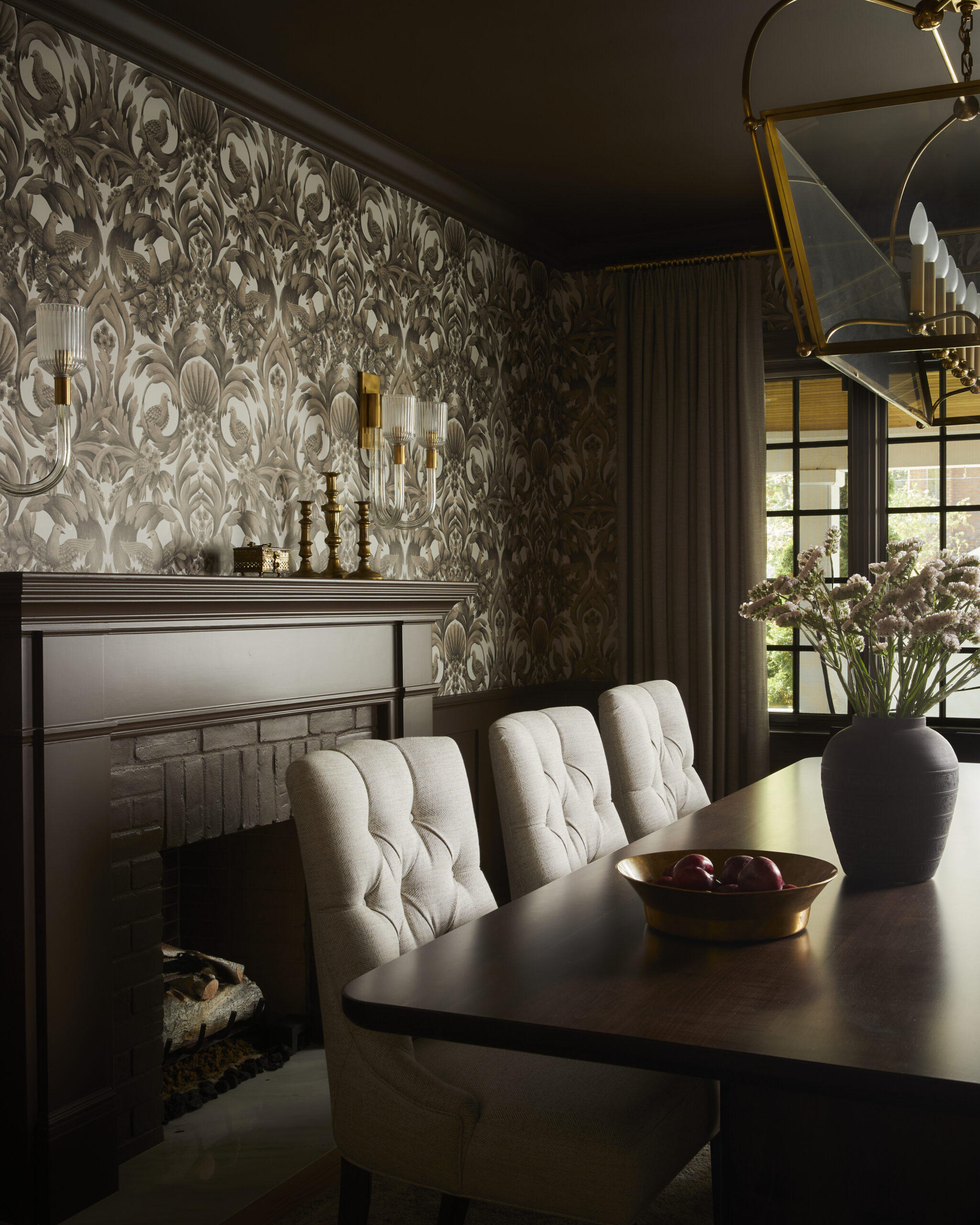
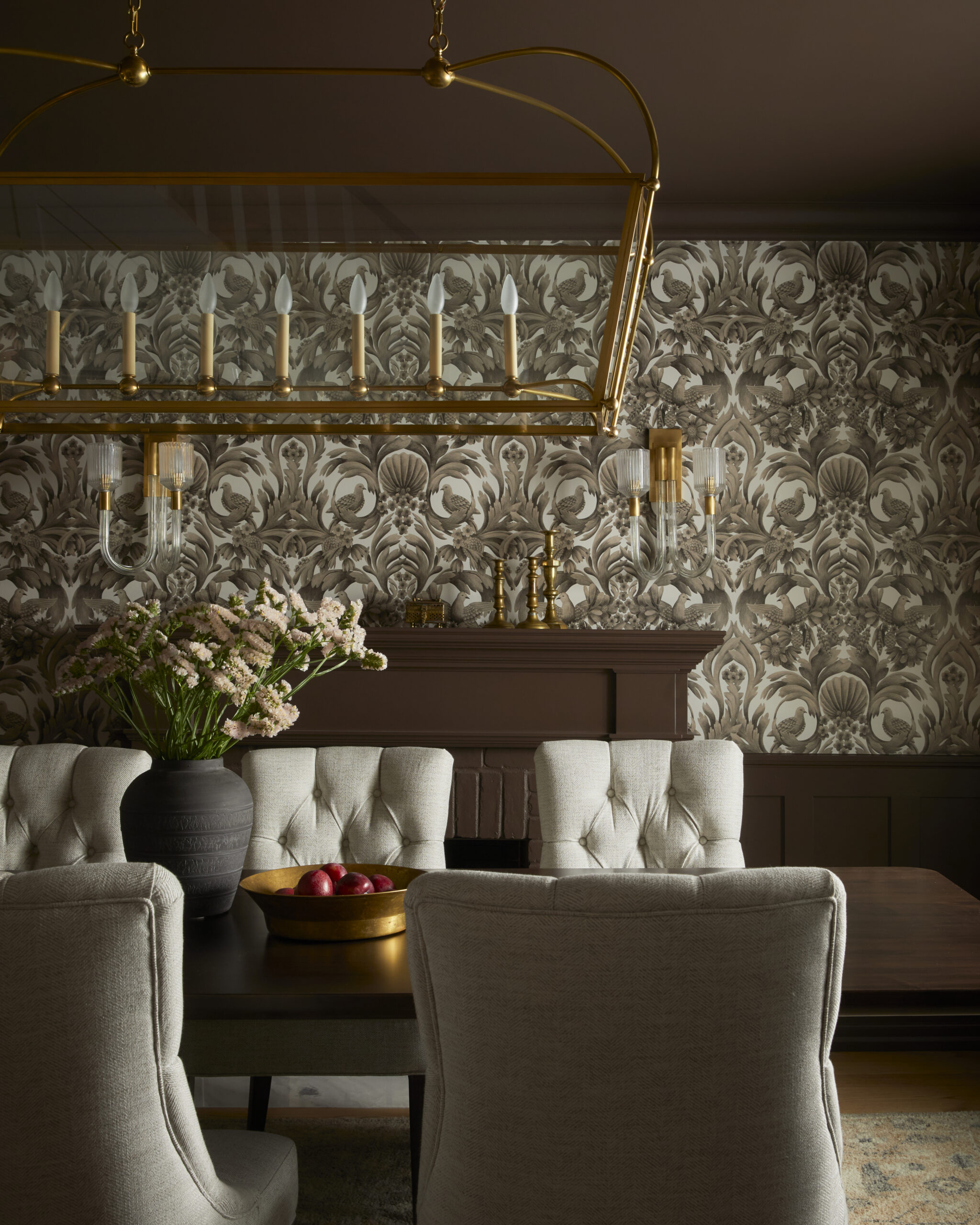
The Kitchen
The kitchen is always the heart of the home, but this one felt dated and bland. By introducing custom cabinetry, high-end finishes, and the standout La Cornue induction range, we created a space that’s not only beautiful but a joy to use every day.
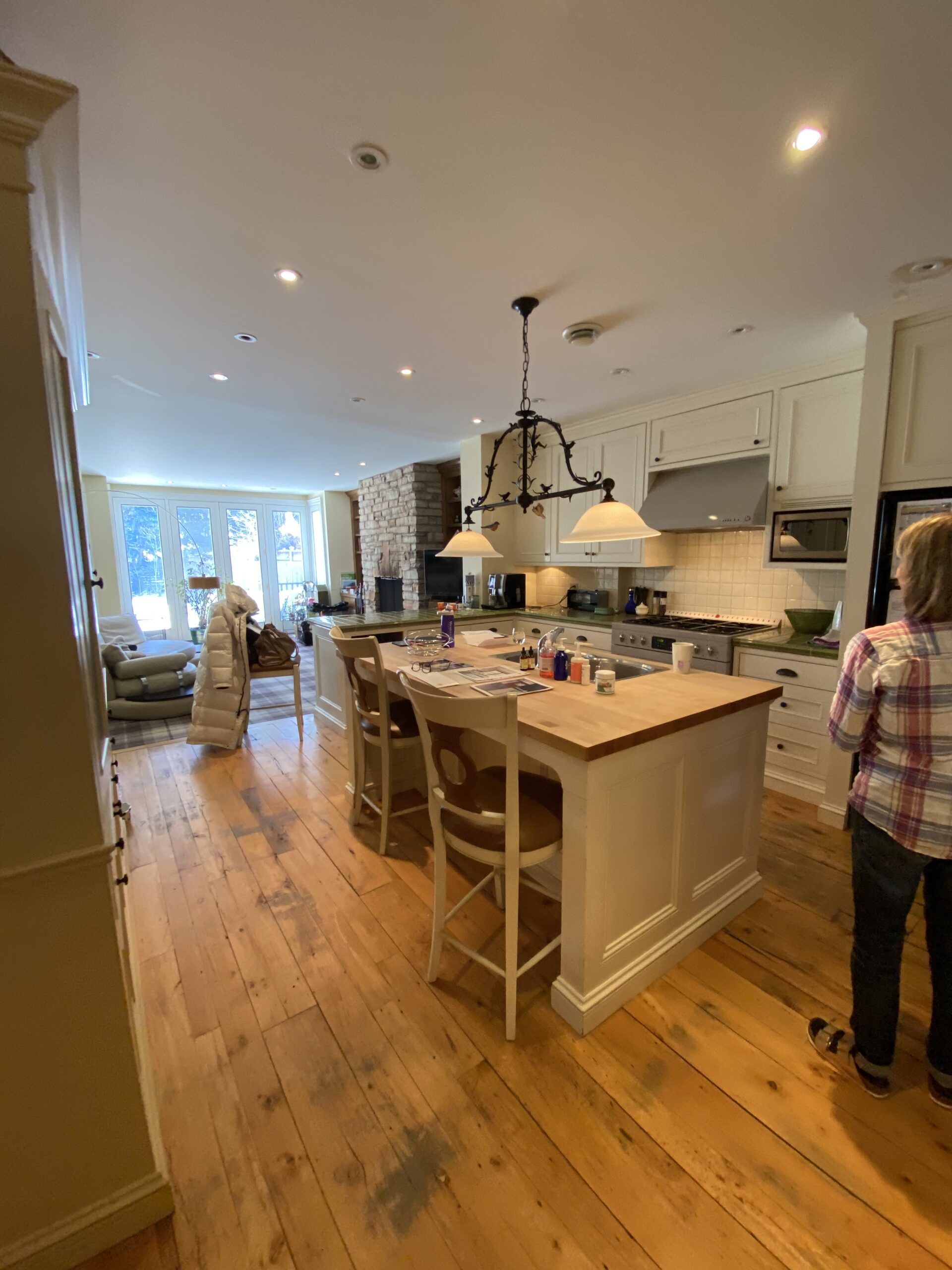
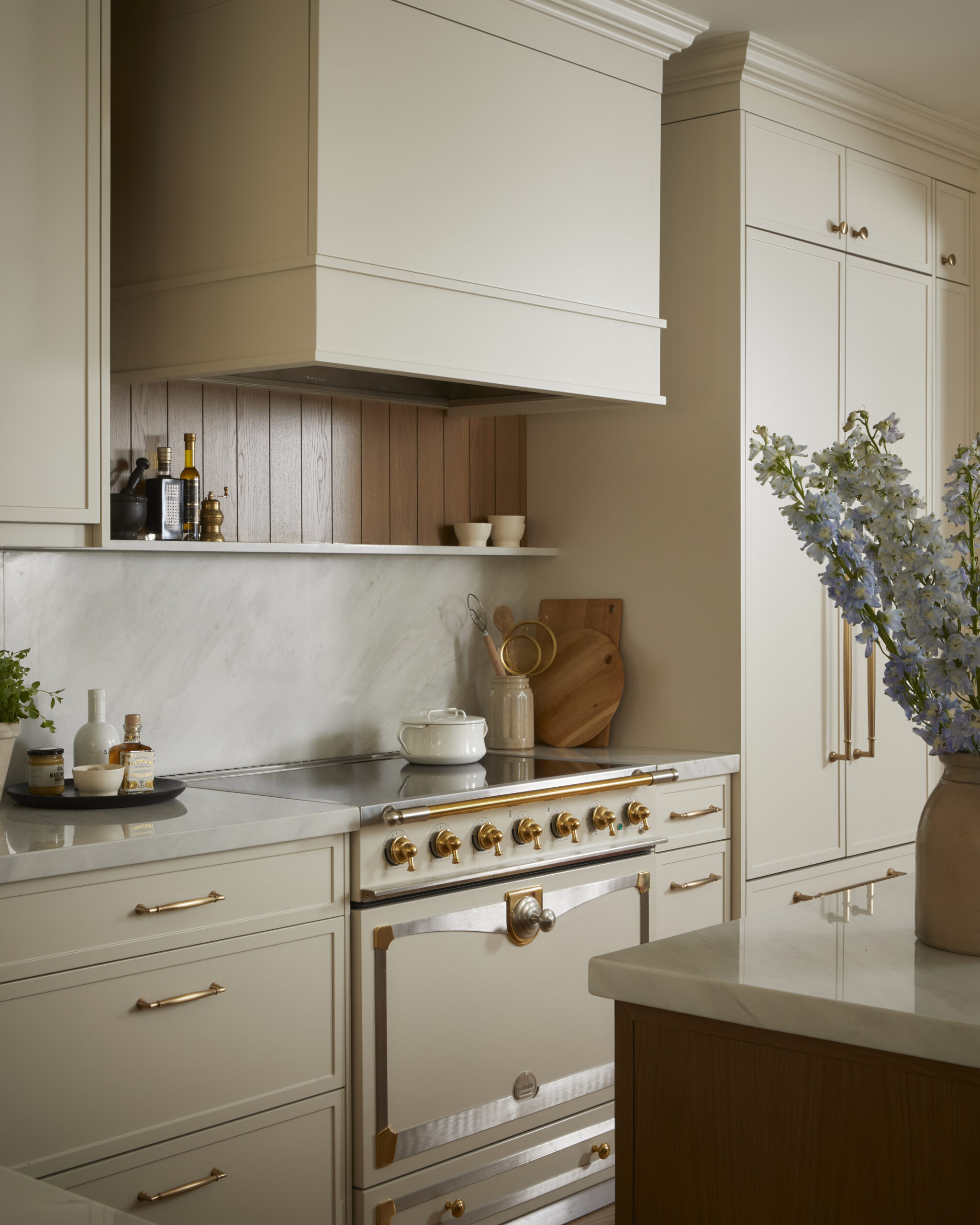
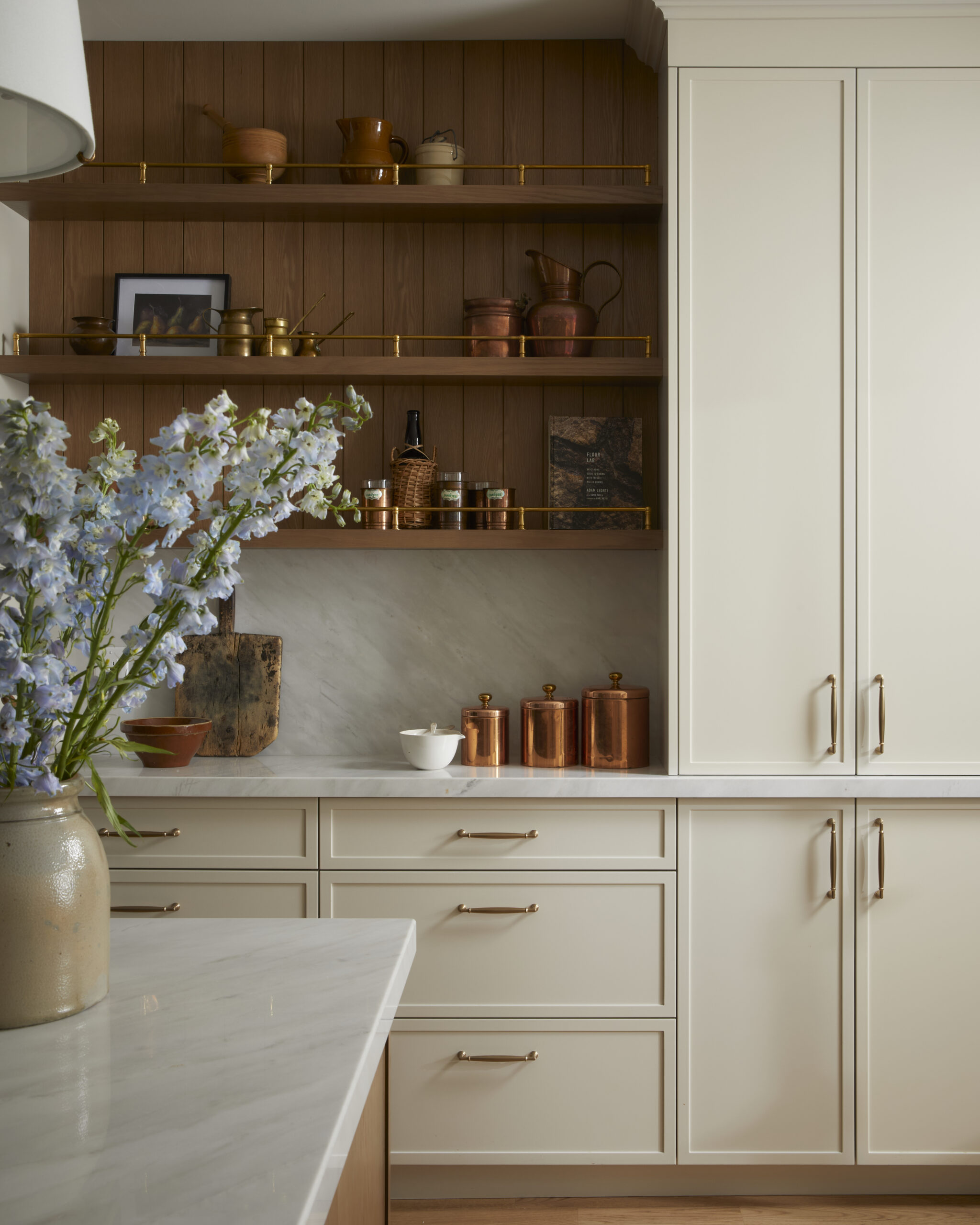
The Living Room
The living room once felt weighed down and busy due to the finishes. Today, it’s fresh and inviting. Layered with texture, custom furnishings, and soft neutrals. It’s a room designed for conversation, quiet evenings, and everything in between.
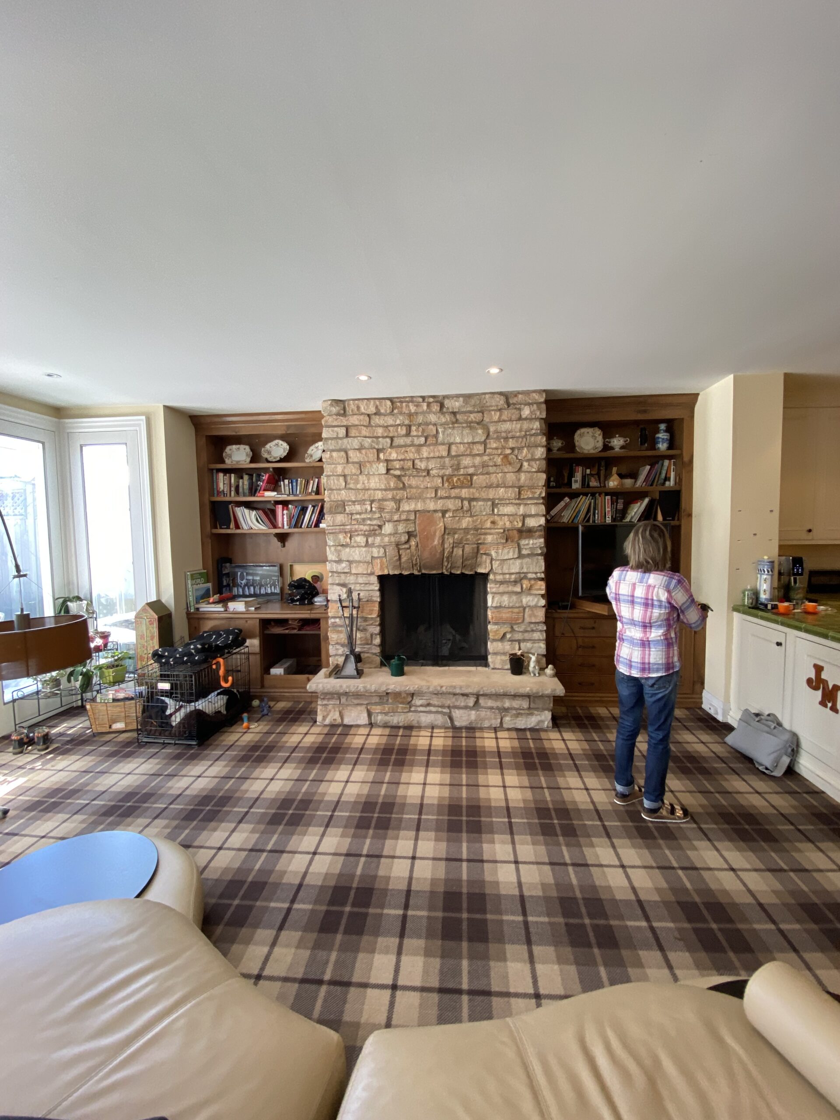
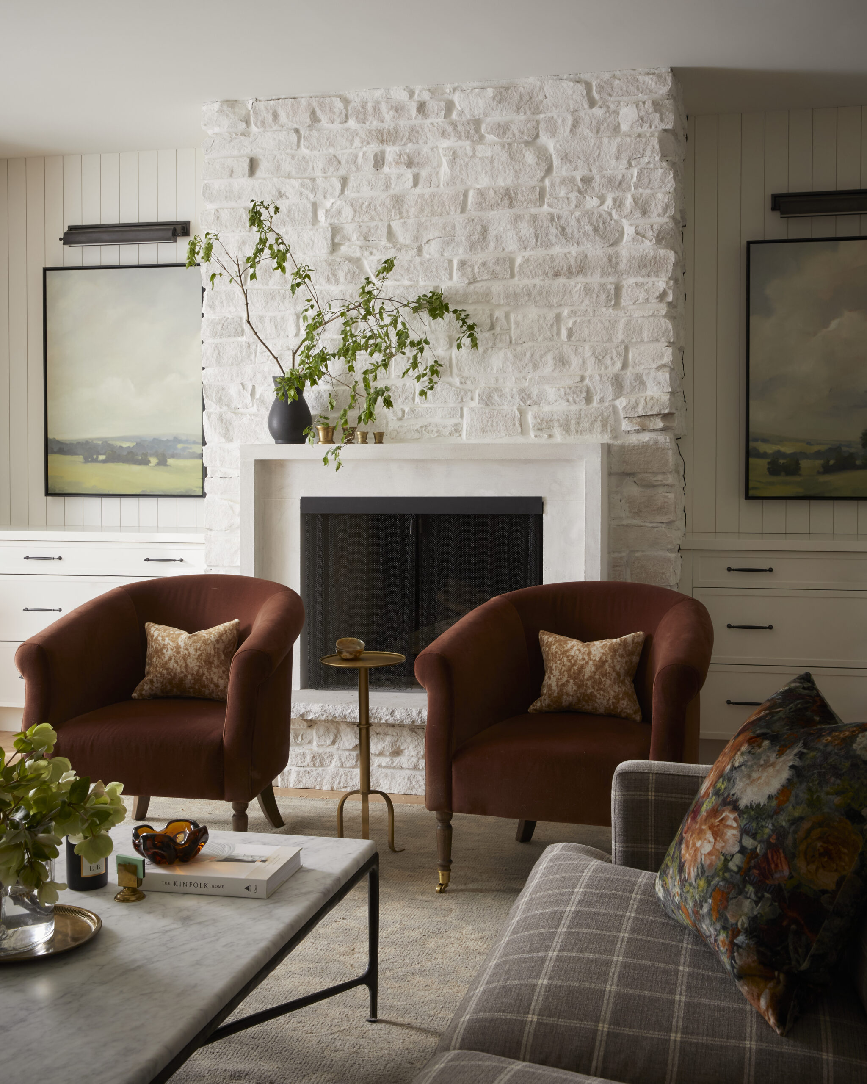
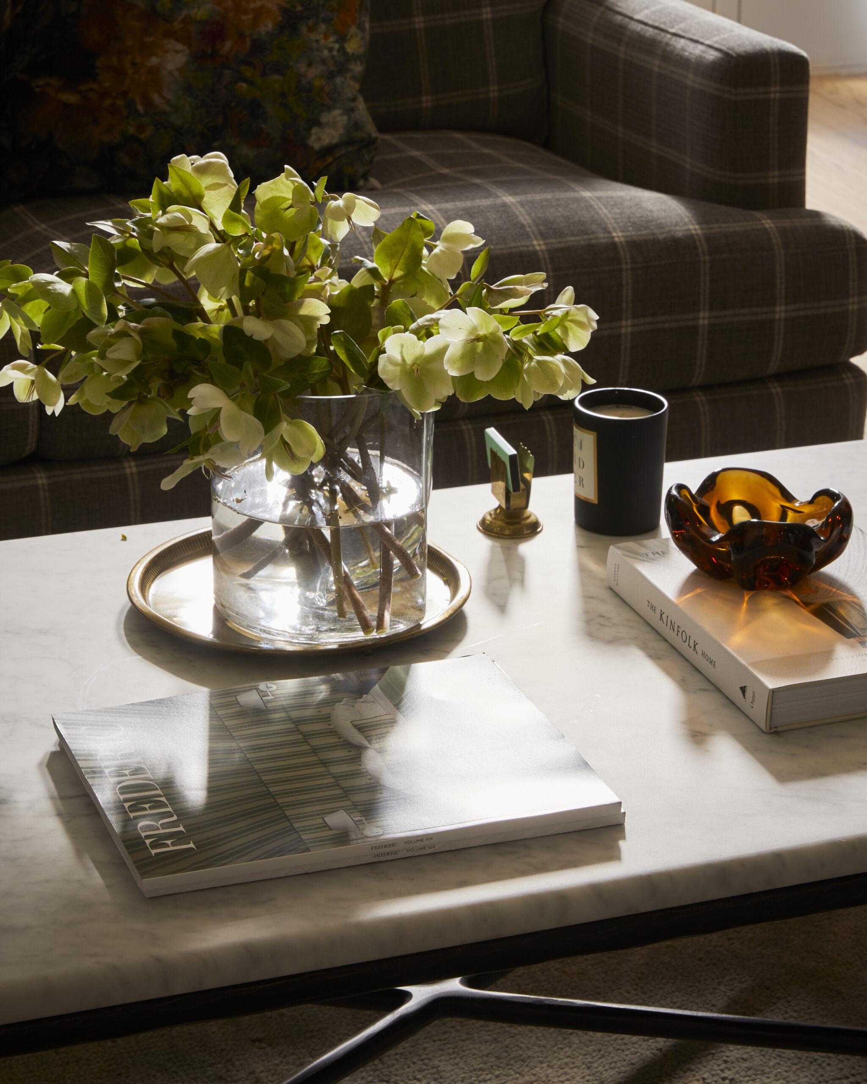
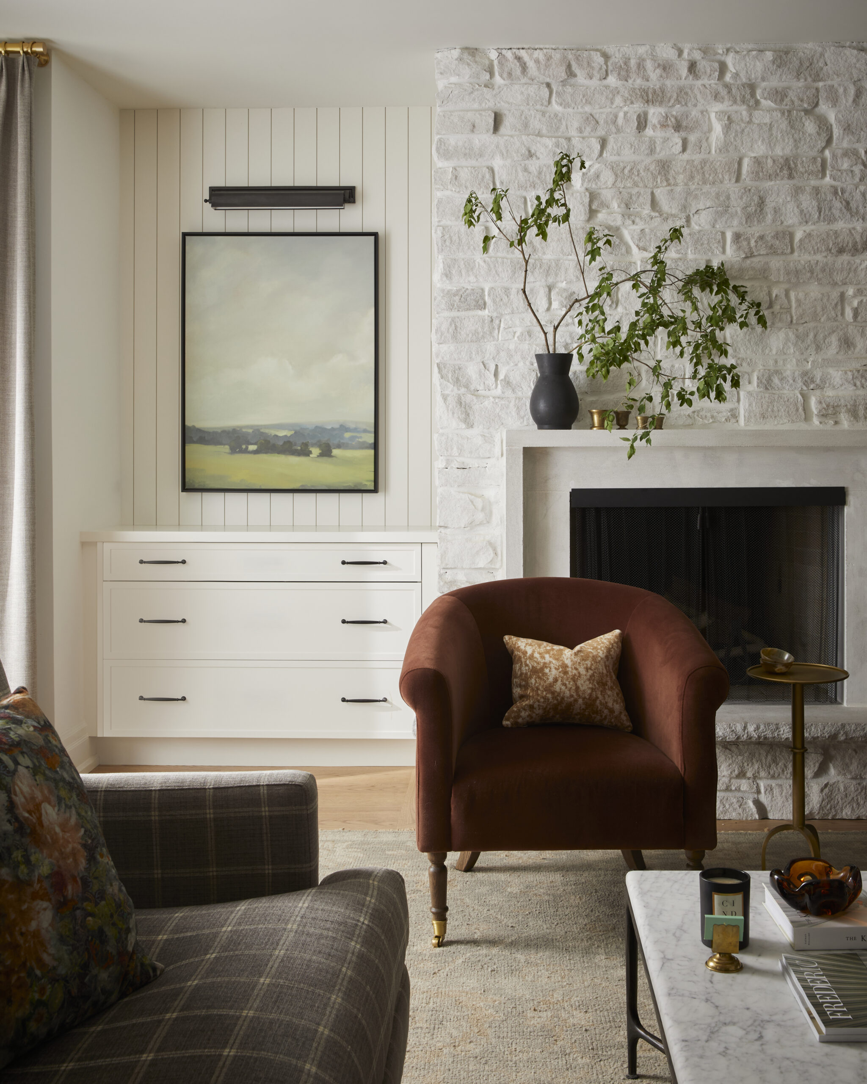
The Powder Room
This little room had a big challenge: its awkward entrance opened directly into the kitchen. By relocating the door away from the kitchen, closer to the side entrance, and reimagining the finishes, it has become a polished and much more private place for guests.
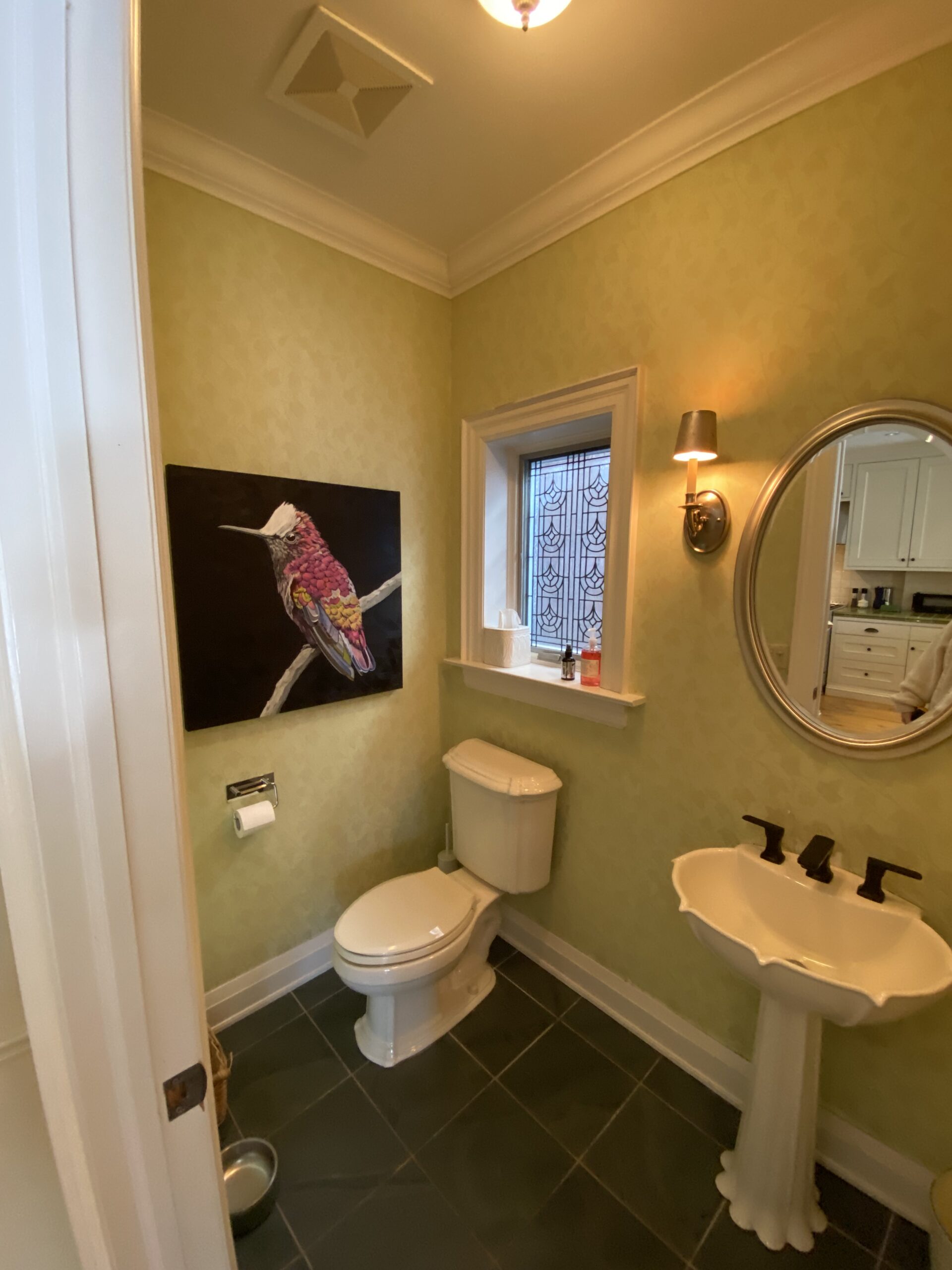
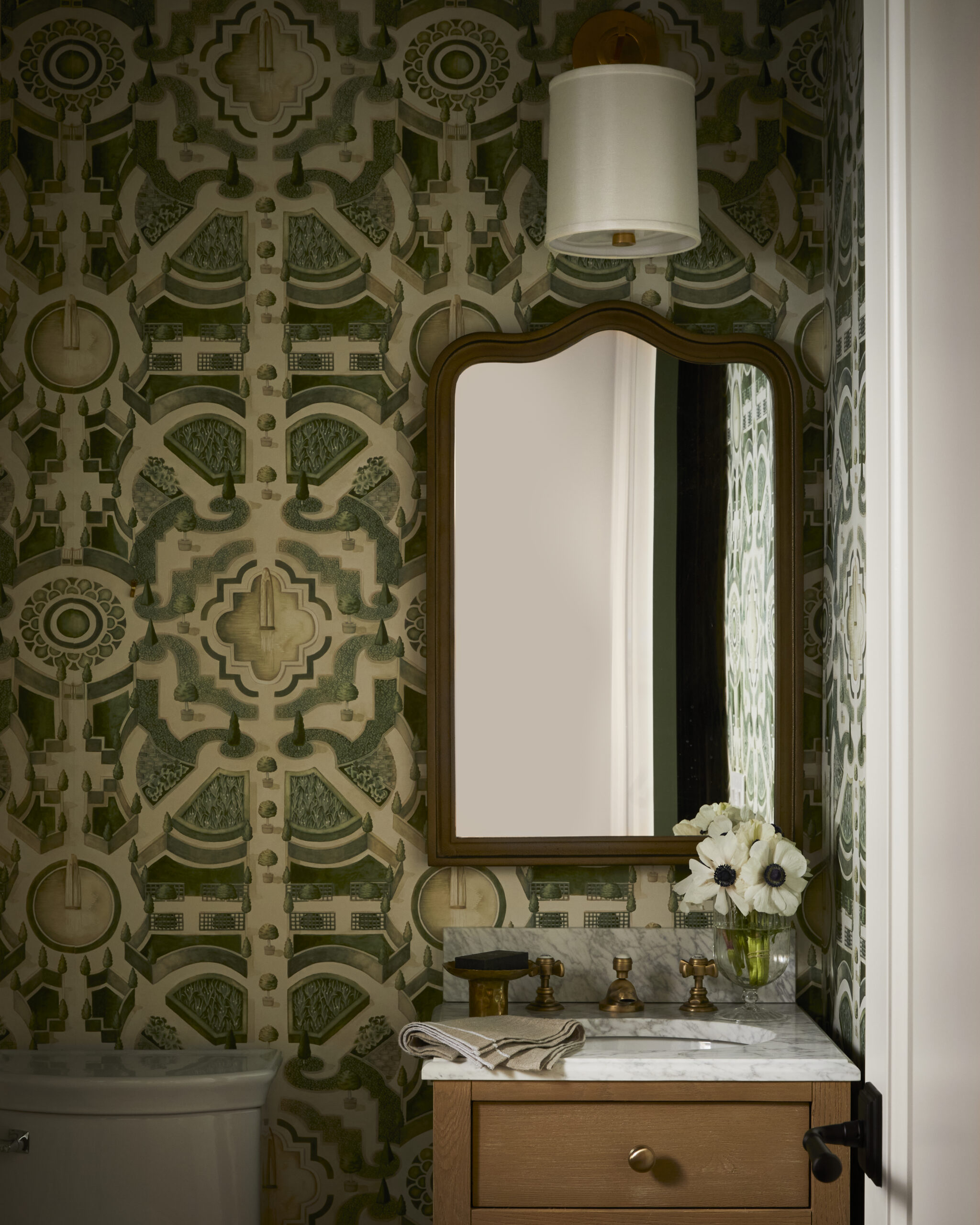
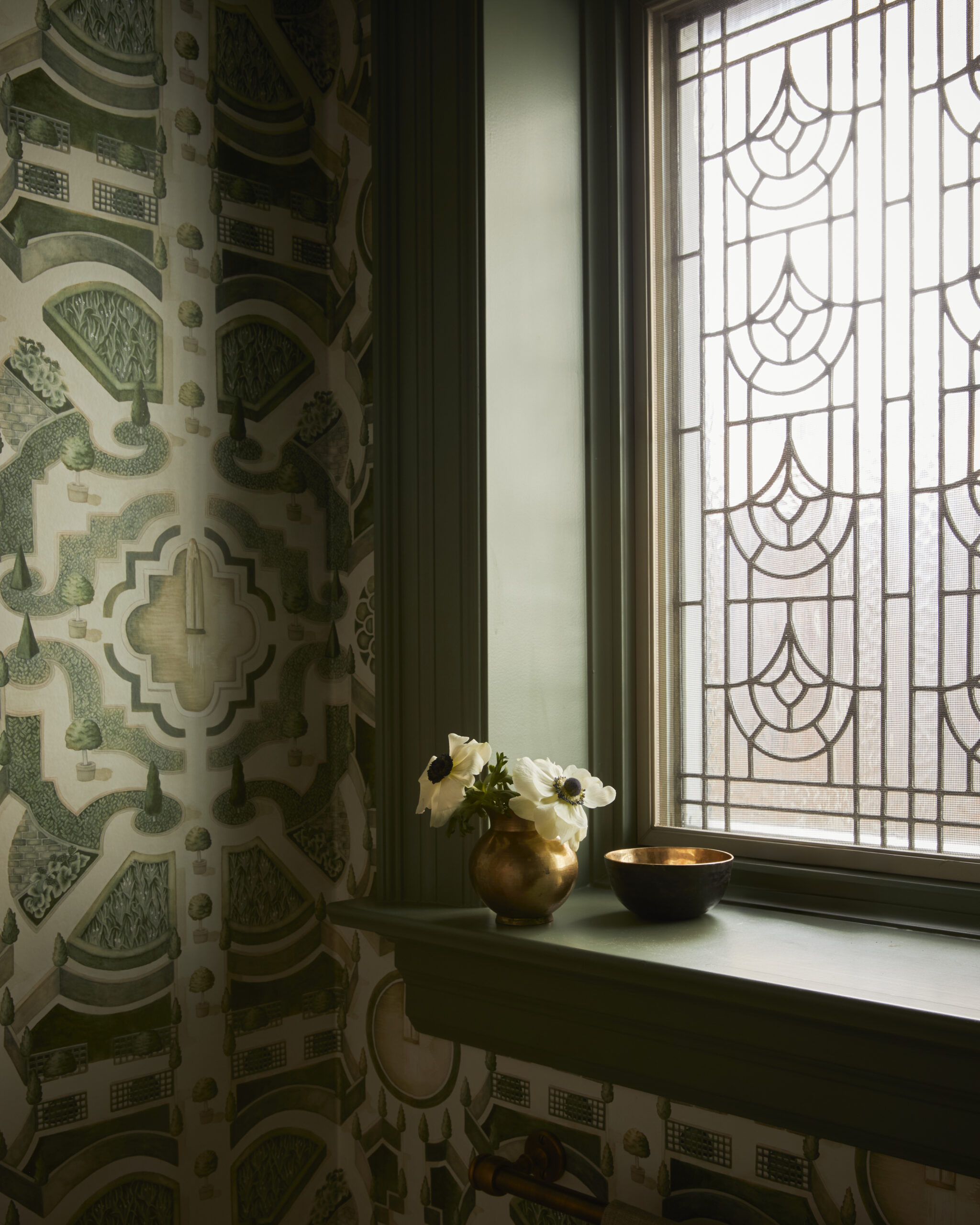
The Office
What was once a wide but wasted hallway has been transformed into a functional and stylish home office. Custom-built-ins, with a desk designed for two, maximize storage while creating a space that feels purposeful, calm, and inspiring.
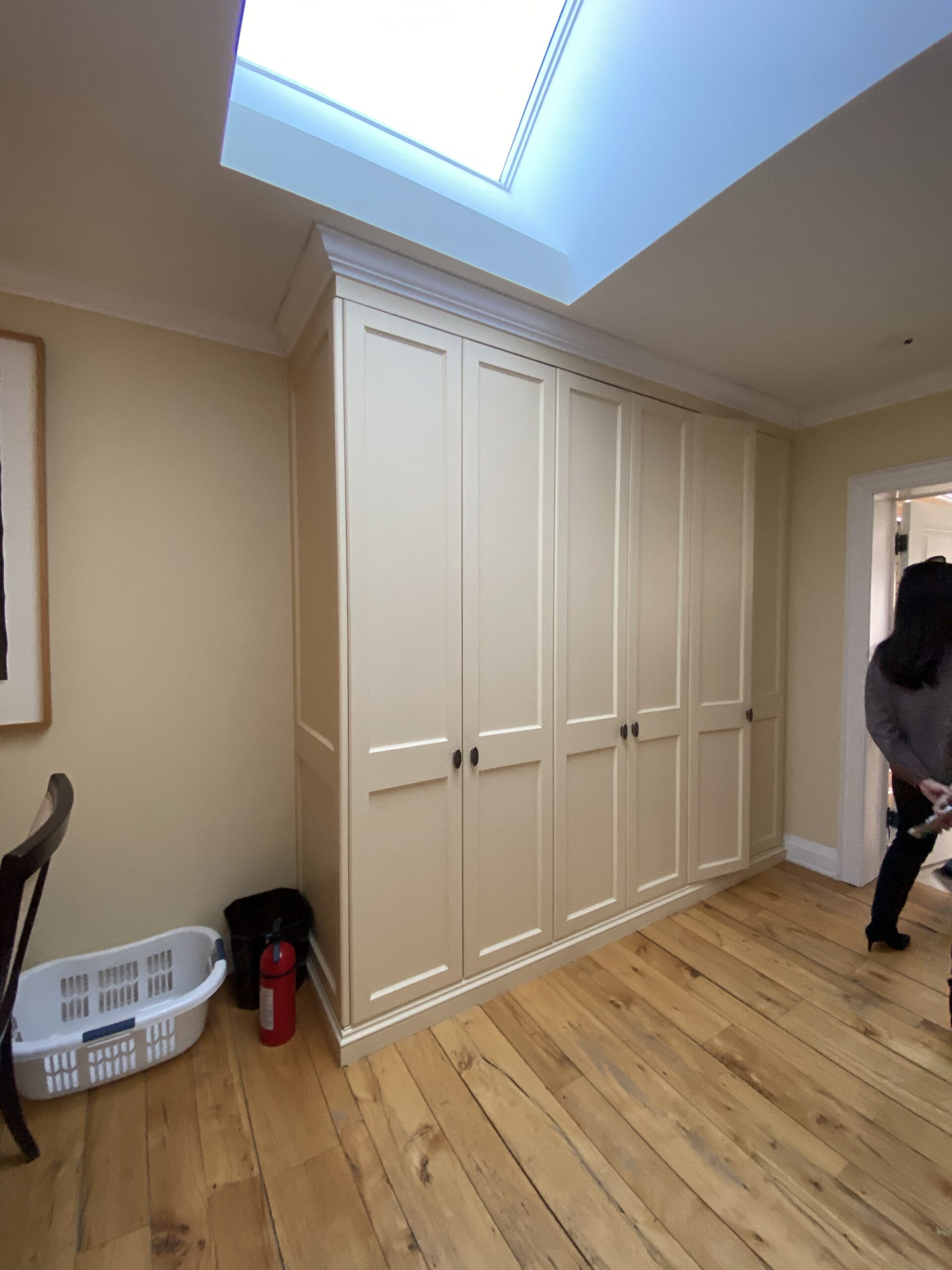
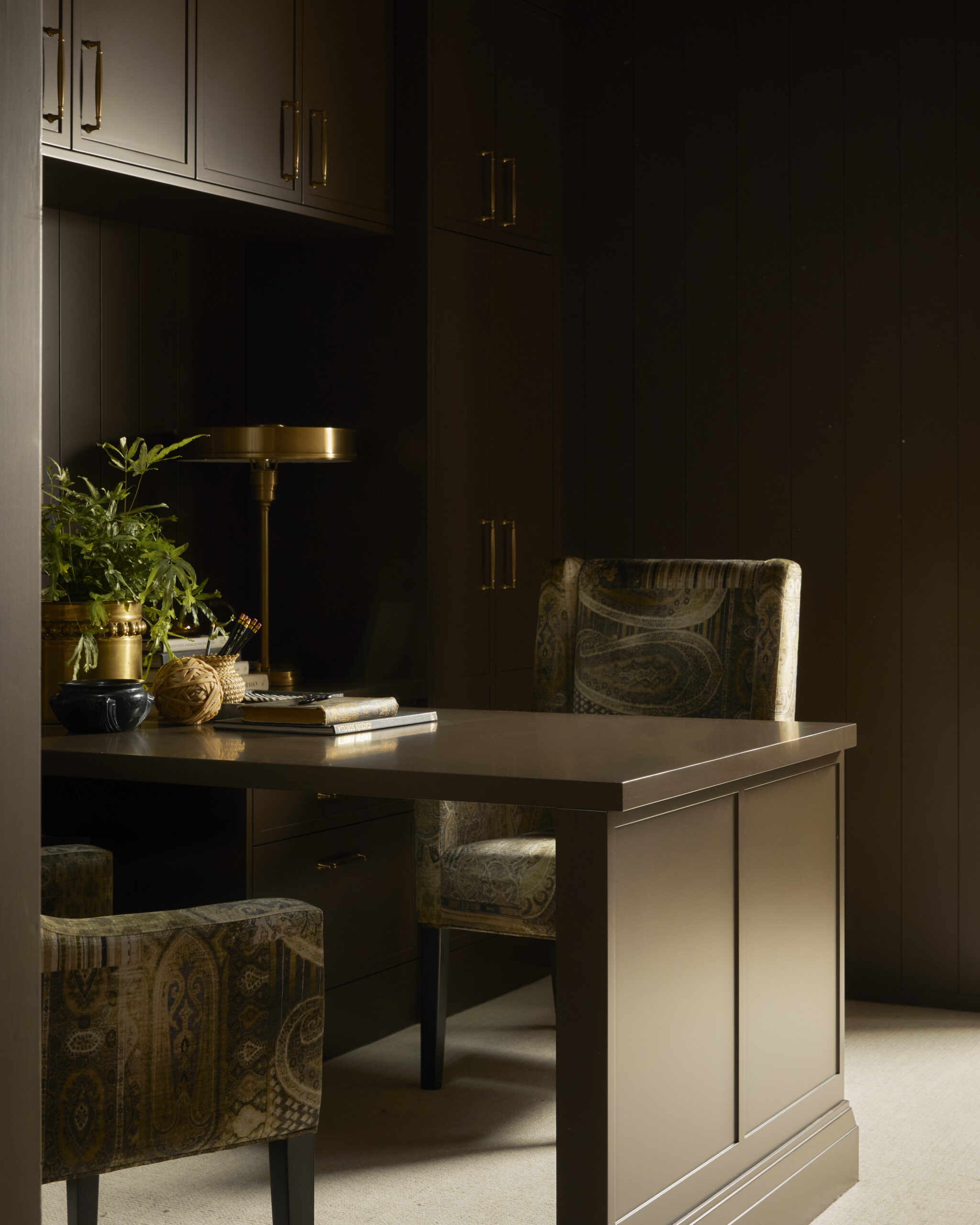
The Principal Bedroom
The principal bedroom was previously plain and uninspired. We introduced soothing tones, layered textures, and a sense of symmetry while incorporating meaningful pieces like our client’s Hästens bed. Now it’s a sanctuary that feels both luxurious and deeply restful.
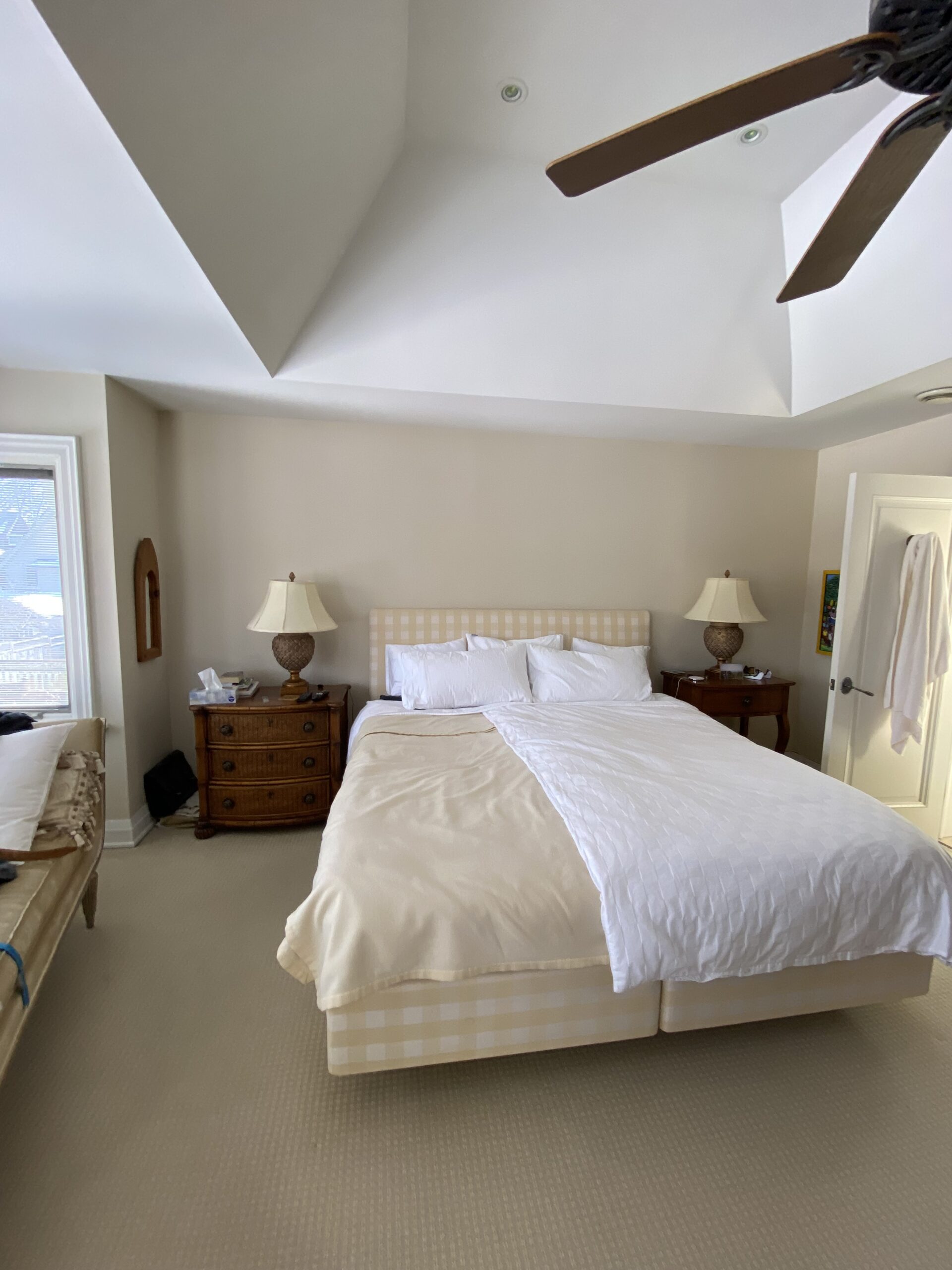
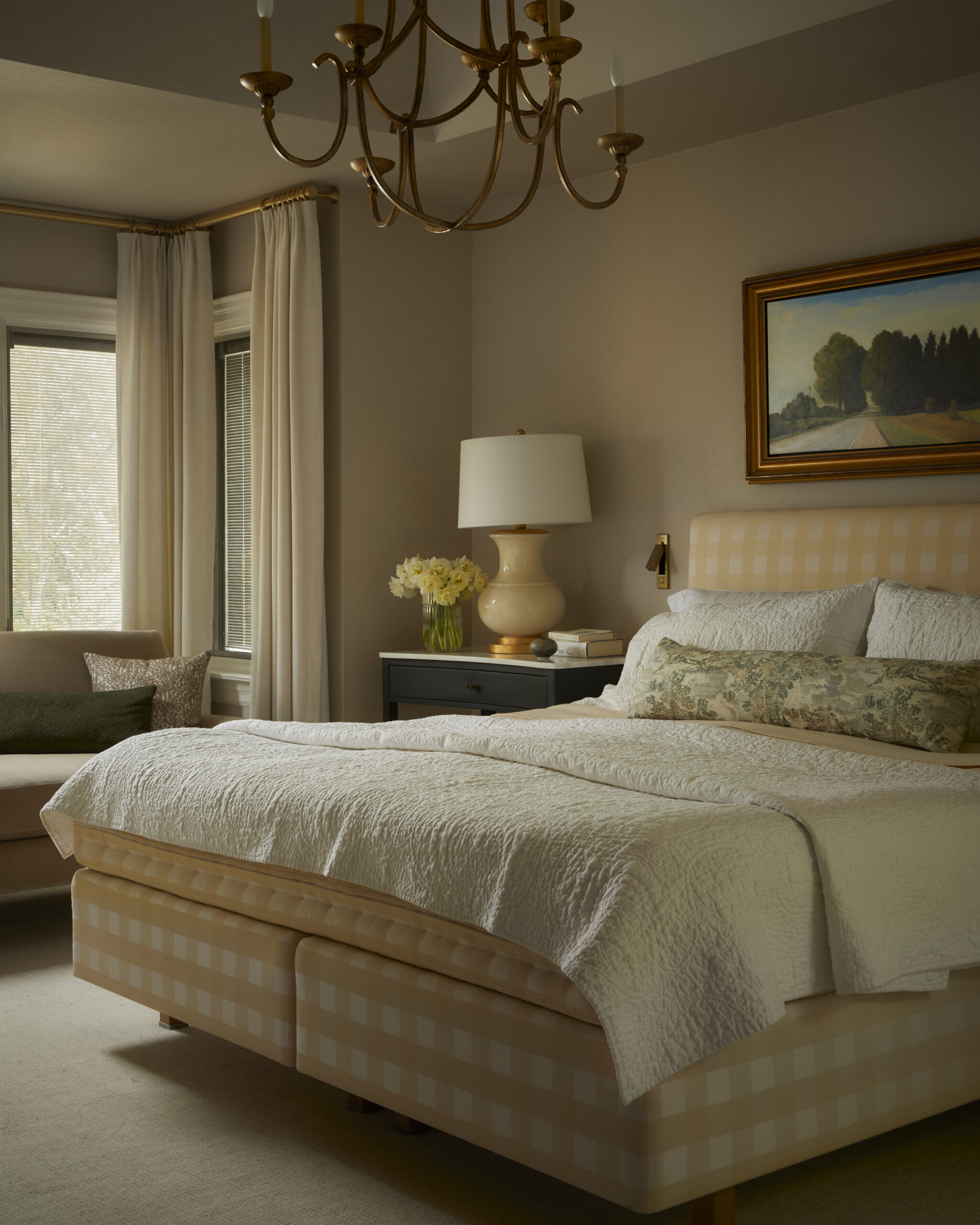
The Ensuite
The ensuite once leaned more utilitarian than indulgent. By selecting spa-like finishes, we created a retreat where daily routines feel restorative. We also kept the original artwork, which was painted by our client’s father, to add a meaningful touch to the space.
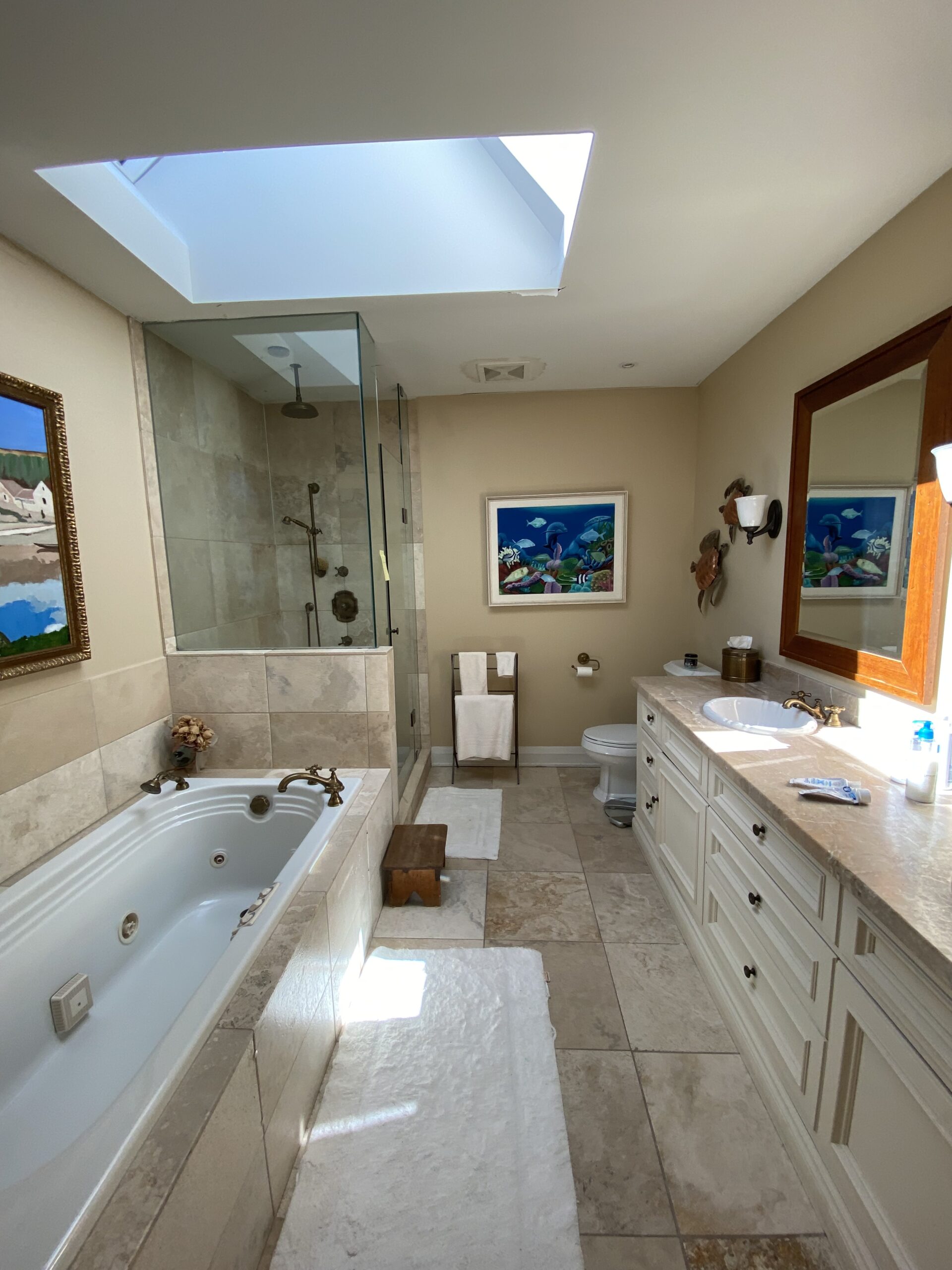
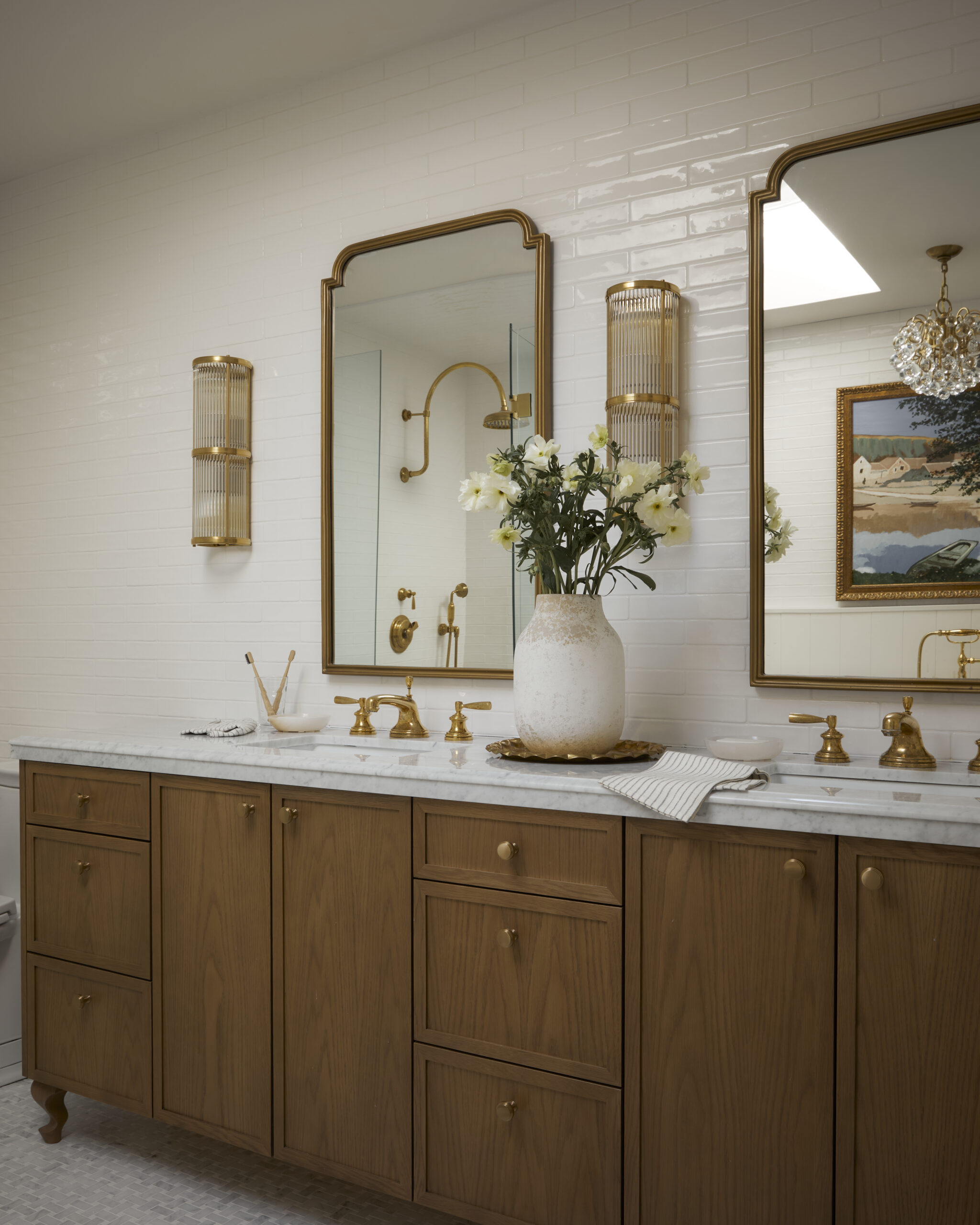
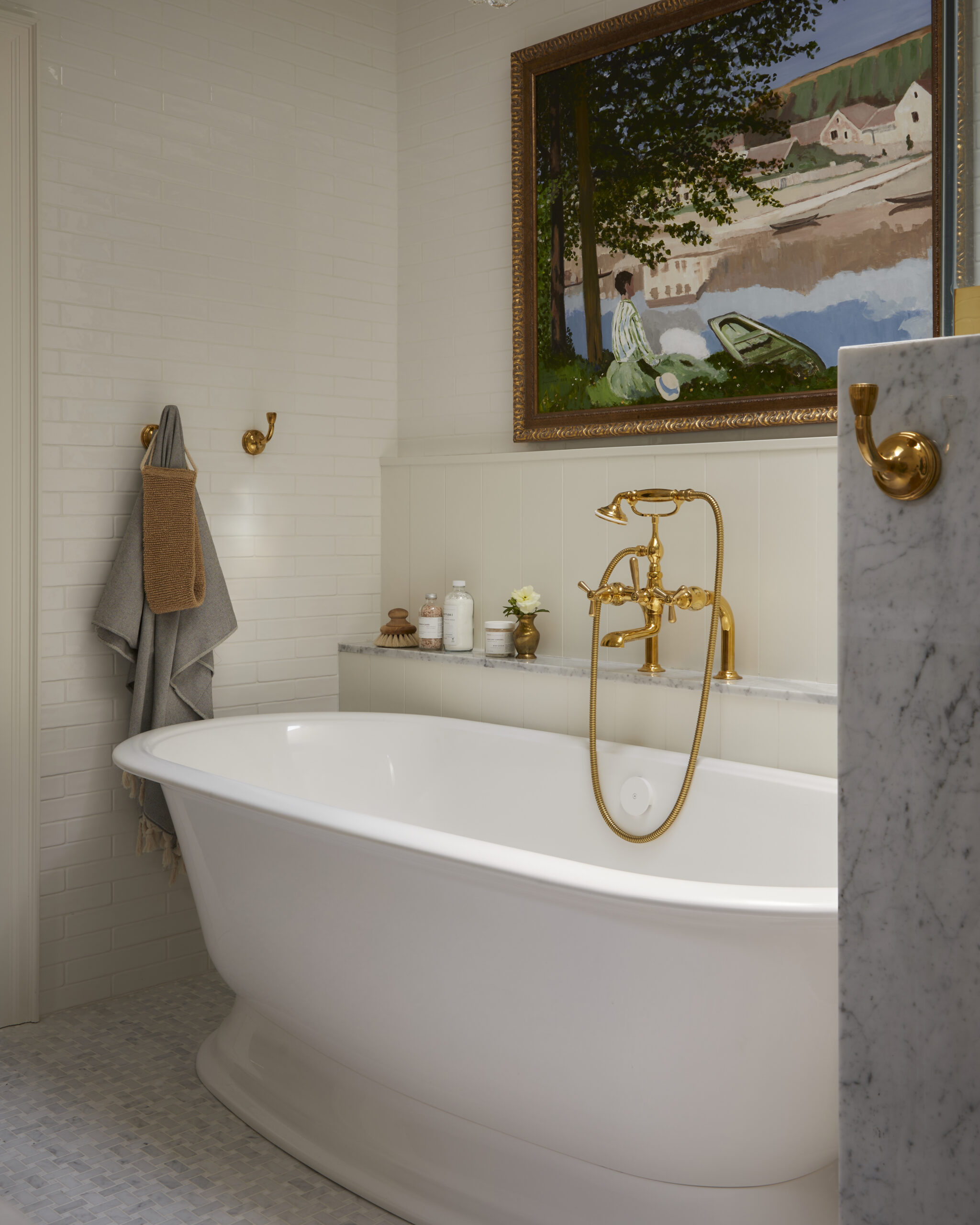
The Laundry Room
Even the laundry room received thoughtful attention. Once uninspiring and cluttered, it’s now organized and lovely – Proof that even the most functional spaces can feel elevated.
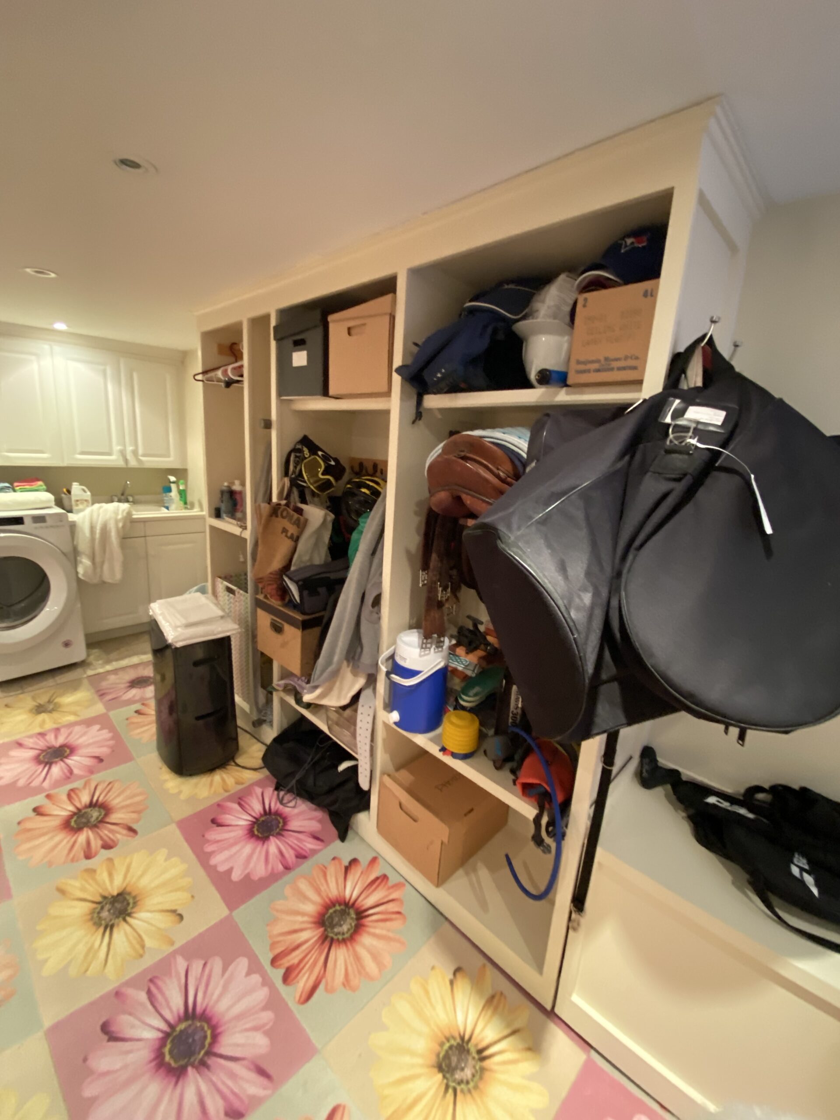
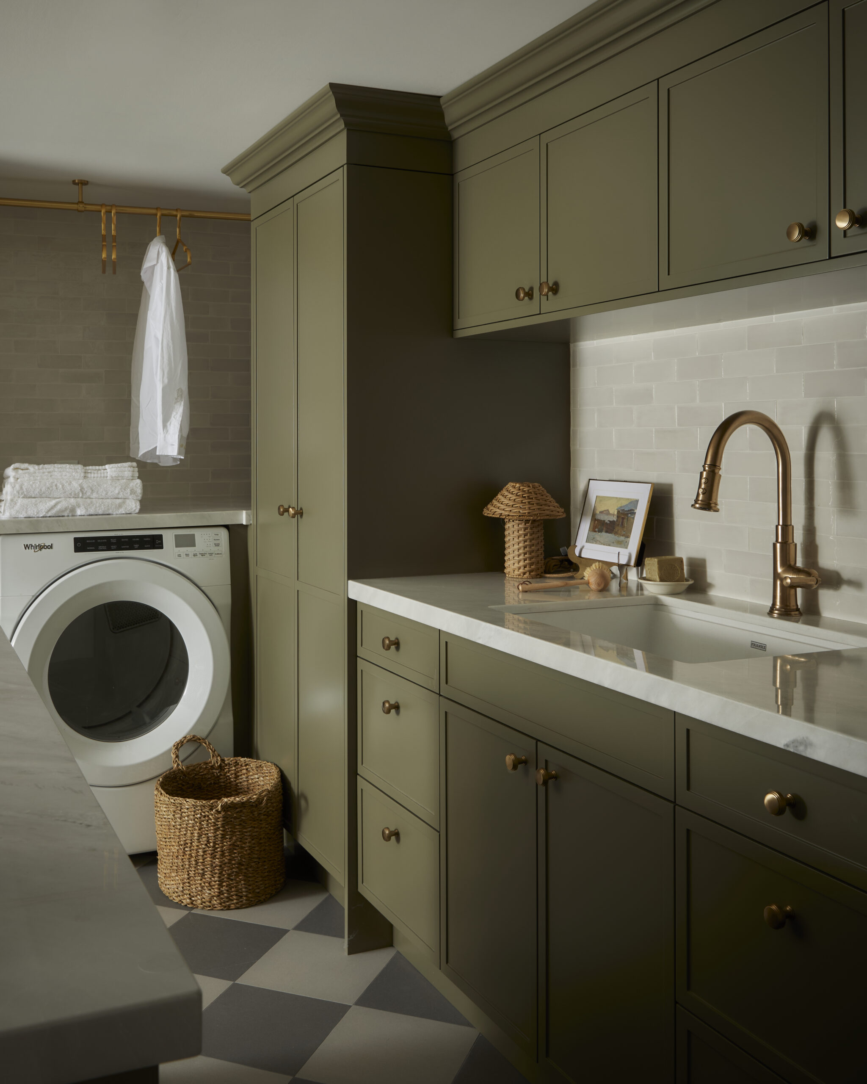
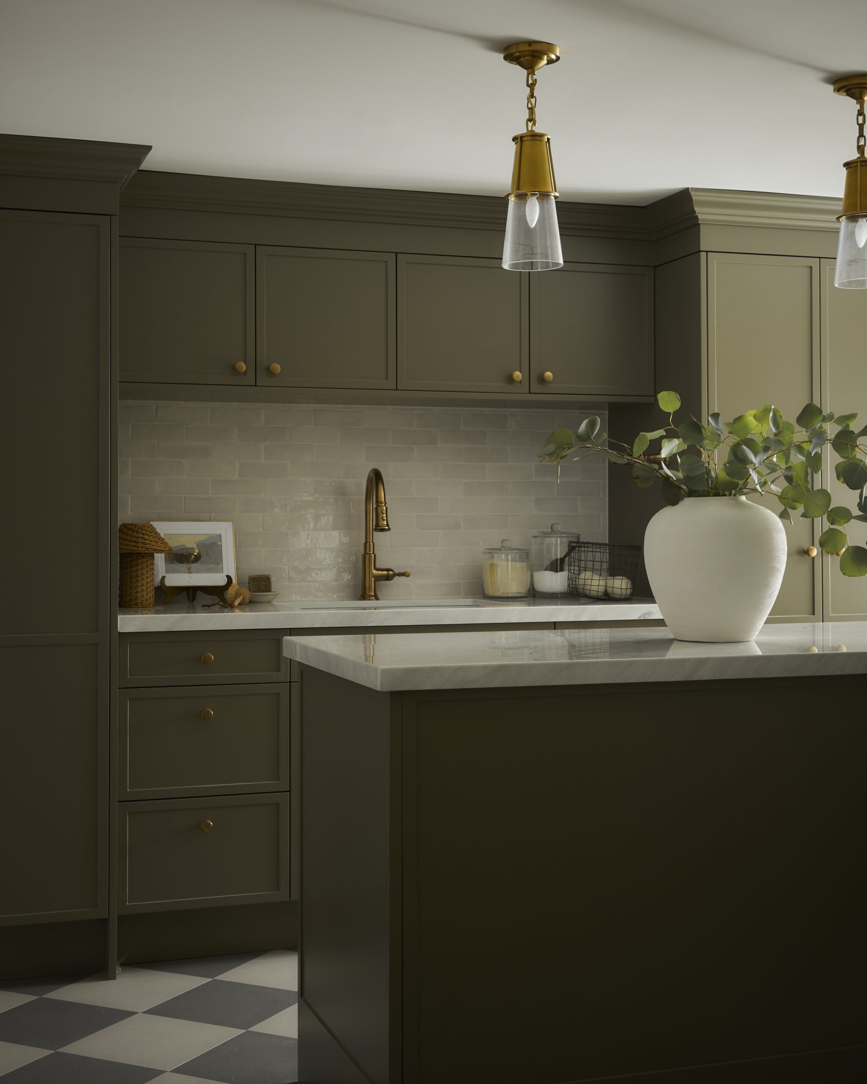
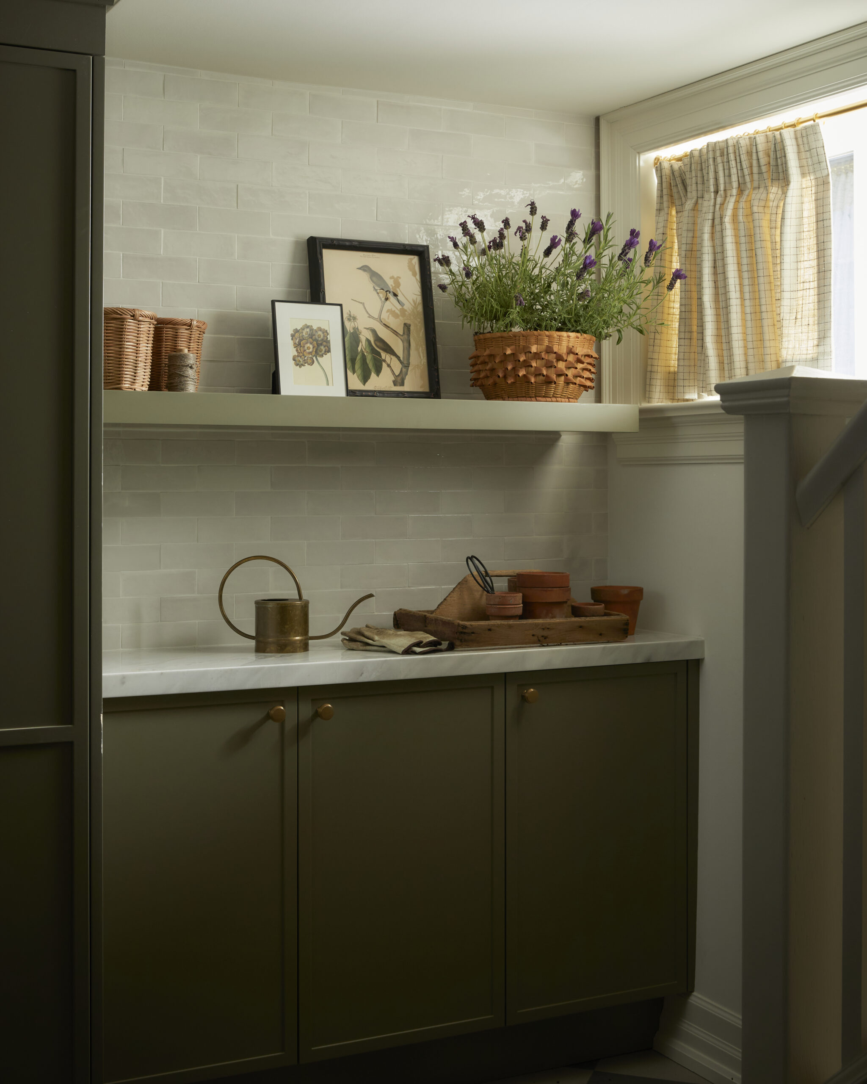
Final Thoughts: Rosedale Interior Design & Interior Decorating Project
From the moment you step inside, this Rosedale home now feels both sophisticated and elevated; a true reflection of the family who lives here. Every detail, from the gracious foyer to the spa-like ensuite, was thoughtfully considered to create a home that supports daily life while offering moments of beauty at every turn. It’s proof that design can be both practical and poetic, elevating not only the way a space looks, but also the way it feels to live in. Click here to see all of the project photos.
If you’re looking for an interior design firm in Toronto, Rosedale, or surrounding areas, including Burlington, Oakville, Mississauga, or Muskoka, we’d be happy to help you. Staci Edwards Design specializes in creating warm, timeless, and family-friendly interiors that strike a balance between beauty and functionality.
If this transformation inspires you to reimagine your own home, we’d be delighted to help you create a space that feels both timeless and personal. Contact us here to start your design journey.
