Burlington Interior Design Project – Holtby Before & After
Today, I’m excited to share the story behind our latest interior design project – Holtby! Our clients came to us after they started working directly with a builder to renovate their home, feeling unsure about the choices made for their kitchen. They liked the layout they had planned and had a vision for the style, but they wanted to make sure everything turned out beautifully, and we were happy to help. Let’s dive into the details and see how we made their dream kitchen a reality, shall we?
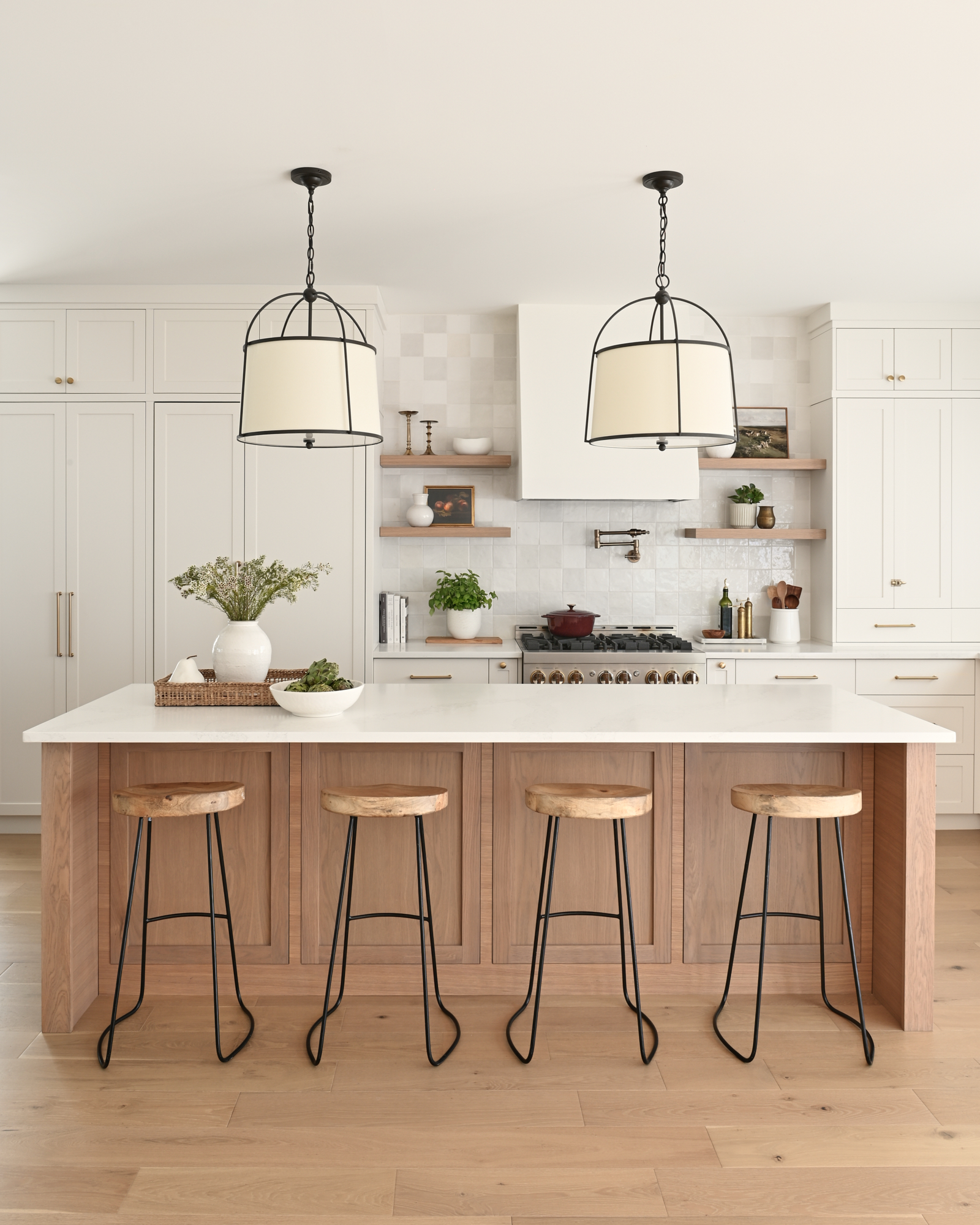
Our Clients
Our lovely clients are a young professional couple working in downtown Toronto with two adorable, energetic, young kids. Life is super busy for them, so they needed a kitchen that wasn’t just pretty but also practical and tough enough to handle everyday messes and fun. They wanted a space that felt comfortable and stylish but also fit perfectly with their busy lifestyle and love for entertaining.
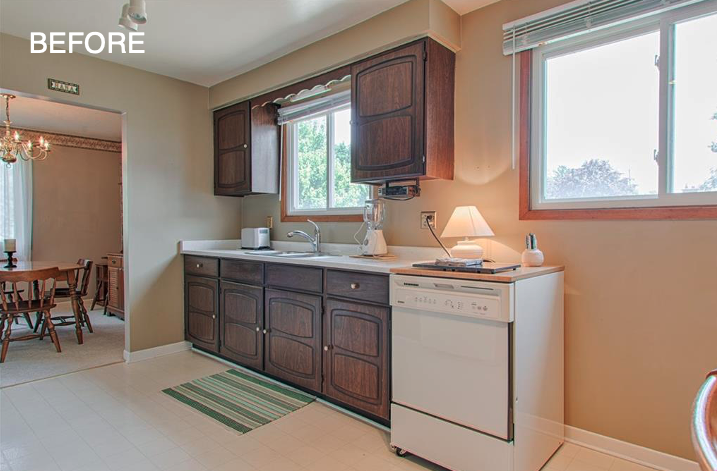
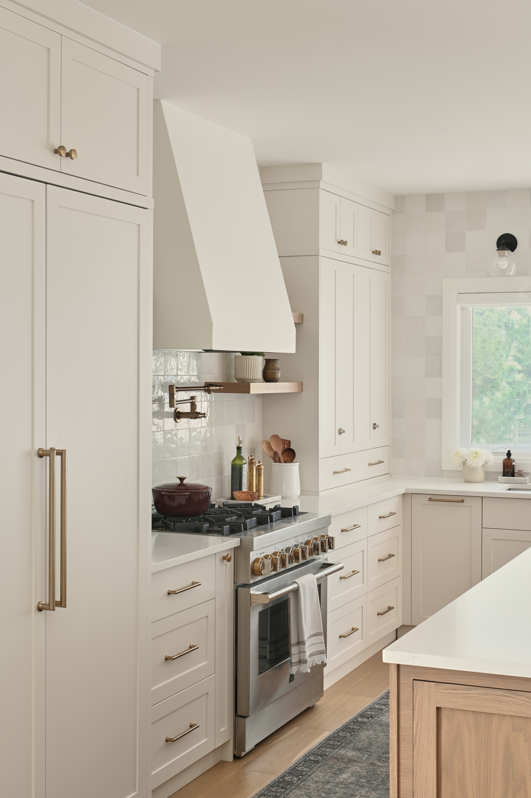
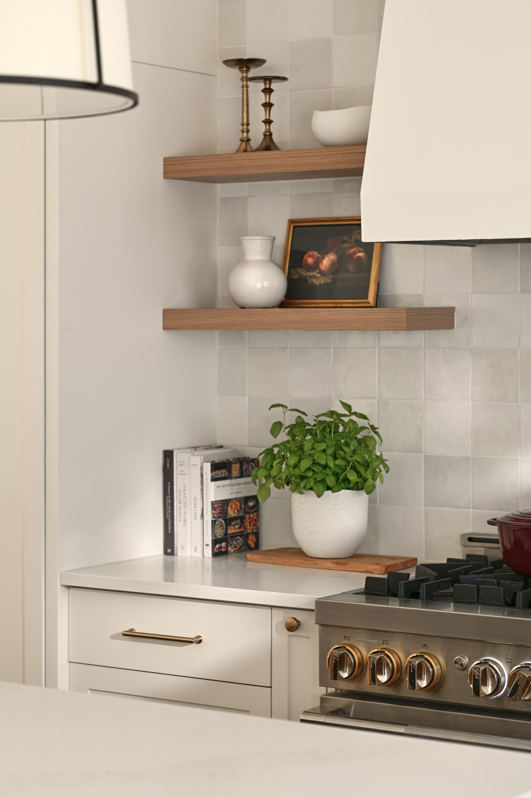
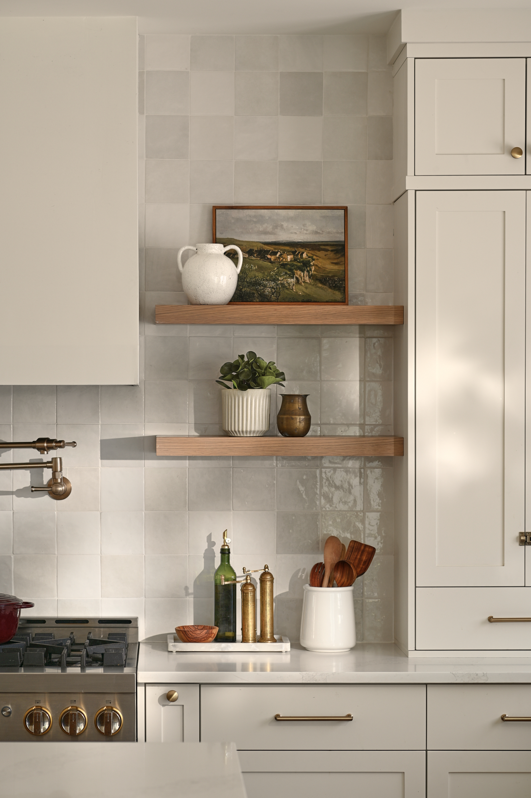
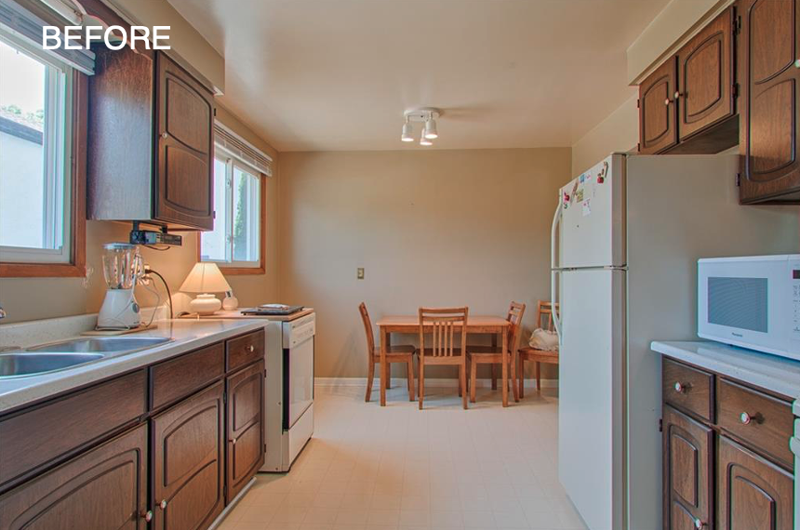
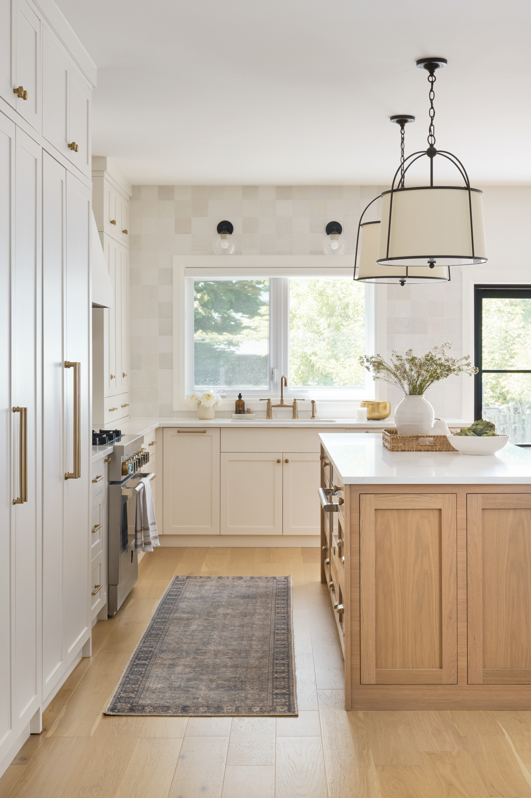
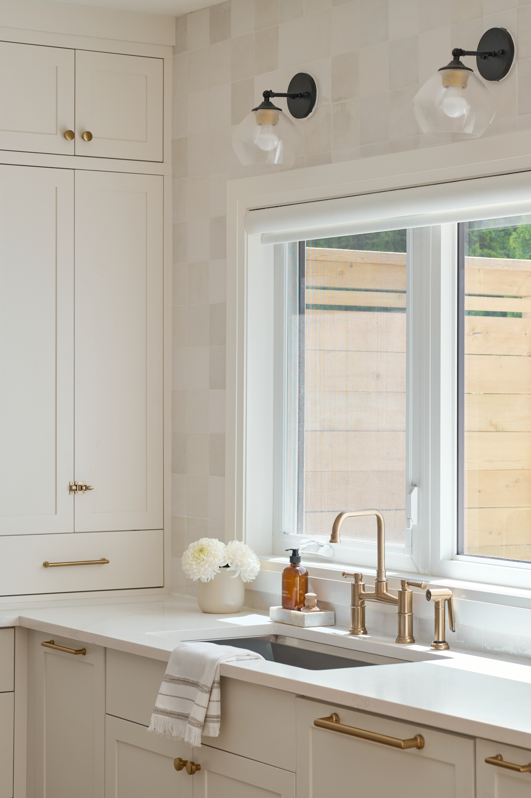
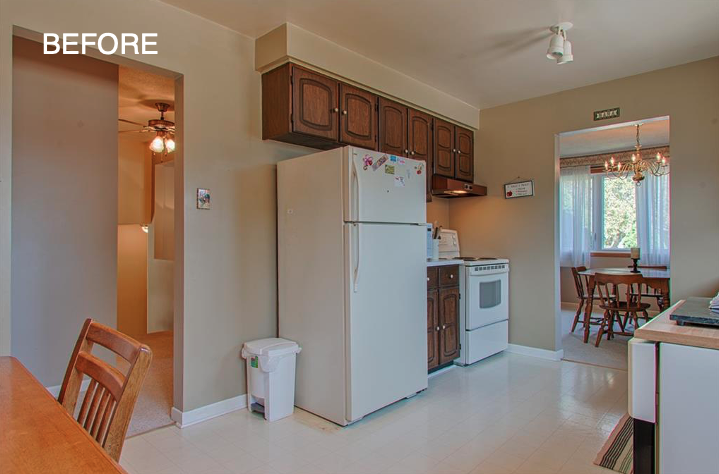
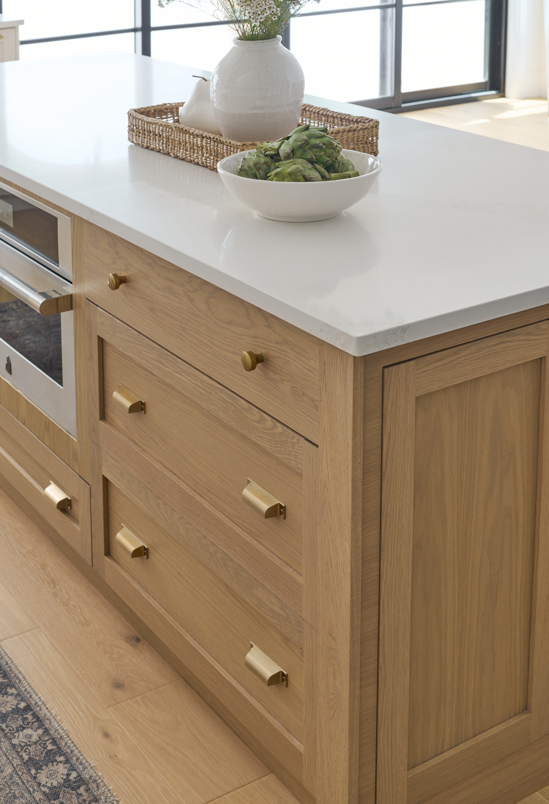
The Design
Our clients clearly knew what they wanted from the start: a bright, classic, and practical kitchen. Our job was to bring that vision to life with every detail just right. Here’s how we did it:
We started with custom cabinets to make the most of the space and keep everything organized. The clean lines and timeless design set the stage for the rest of the kitchen. Next up, we chose zellige tiles for the backsplash. These tiles added a unique, handcrafted charm and a touch of texture. Their natural variations and glossy finish made the kitchen feel special. For the countertops, we chose high-quality quartz. It’s durable and low-maintenance, perfect for a busy family. The light colour brightened up the space and added a sophisticated touch.
To add a bit of luxury, we picked gold hardware for the cabinets and drawers. The gold accents provide a bit of contrast to the light cabinets, giving the kitchen a warm and classic feel. Great lighting and plumbing fixtures are essential, so we selected new functional and stylish fixtures that fit the overall look.
Last but certainly not least, the wood island (with the perfect stain that coordinated the wood floors throughout the home) quickly became the heart of the kitchen, offering extra storage and workspace while adding warmth and character. Oh, and the wood shelves tie it all together beautifully.
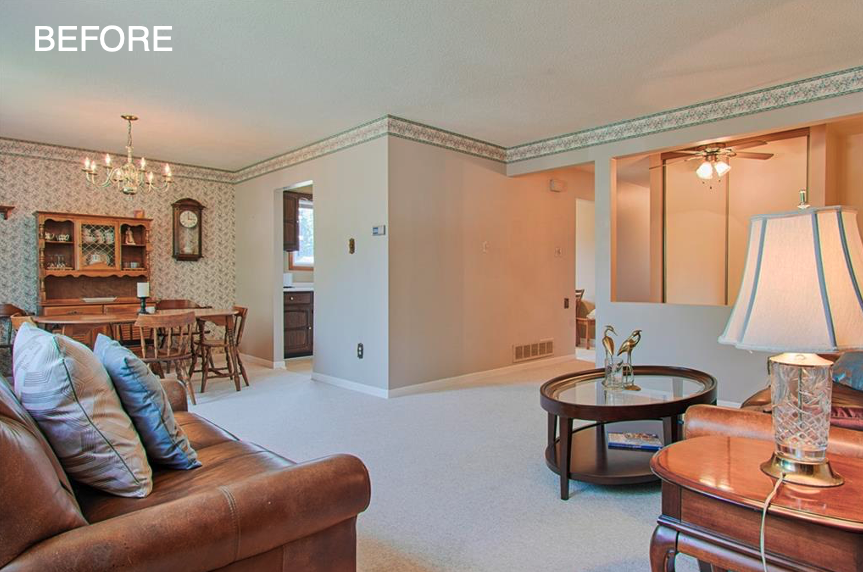
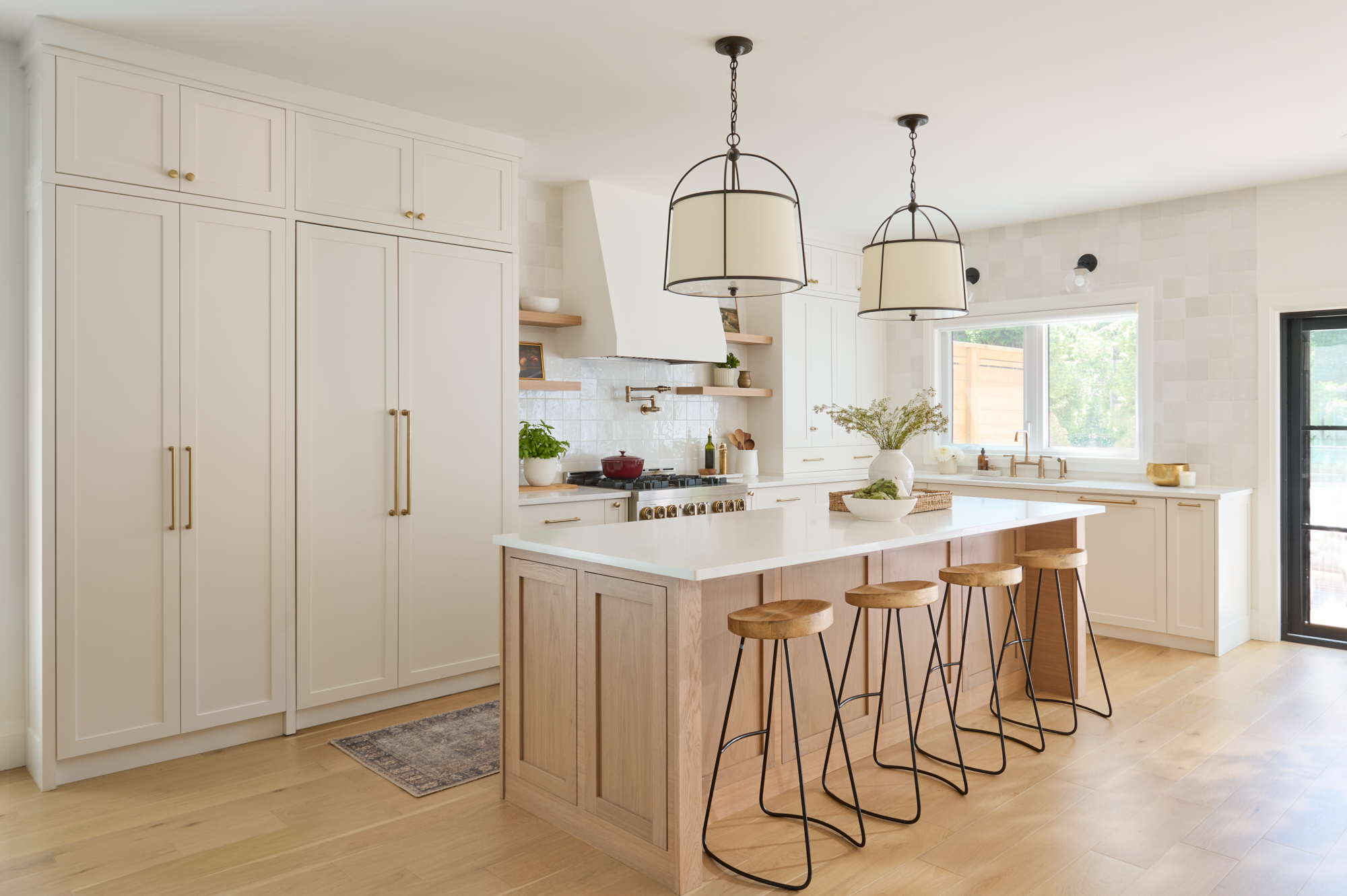
Final Thoughts
Our Holtby Interior Design Project shows how thoughtful design can transform a space. We’re so proud of the results and grateful to our clients for trusting us to help them with their vision. We hope this before-and-after story inspires you to think about the possibilities for your own home.
At Staci Edwards Design, we believe your home should reflect your personality and lifestyle. If you’re ready to transform your home into a beautiful, functional, and organized space, we’d love to help you. Book a complimentary call to chat about your interior design project and see how we can help bring your vision to life.
Chat soon,
Staci
xo
After photos by Stephani Buchman Photography
© 2010-2024 Staci Edwards Design Inc. Terms and COnditions. Privacy Policy.
Interior design and decorating services to help you create a home you love — serving Toronto, Oakville, Burlington, Mississauga and surrounding areas since 2010.
422 Pearl Street, Suite 2u
Burlington, Ontario L7R 2N1
647.970.9373
hello@staciedwardsdesign.com