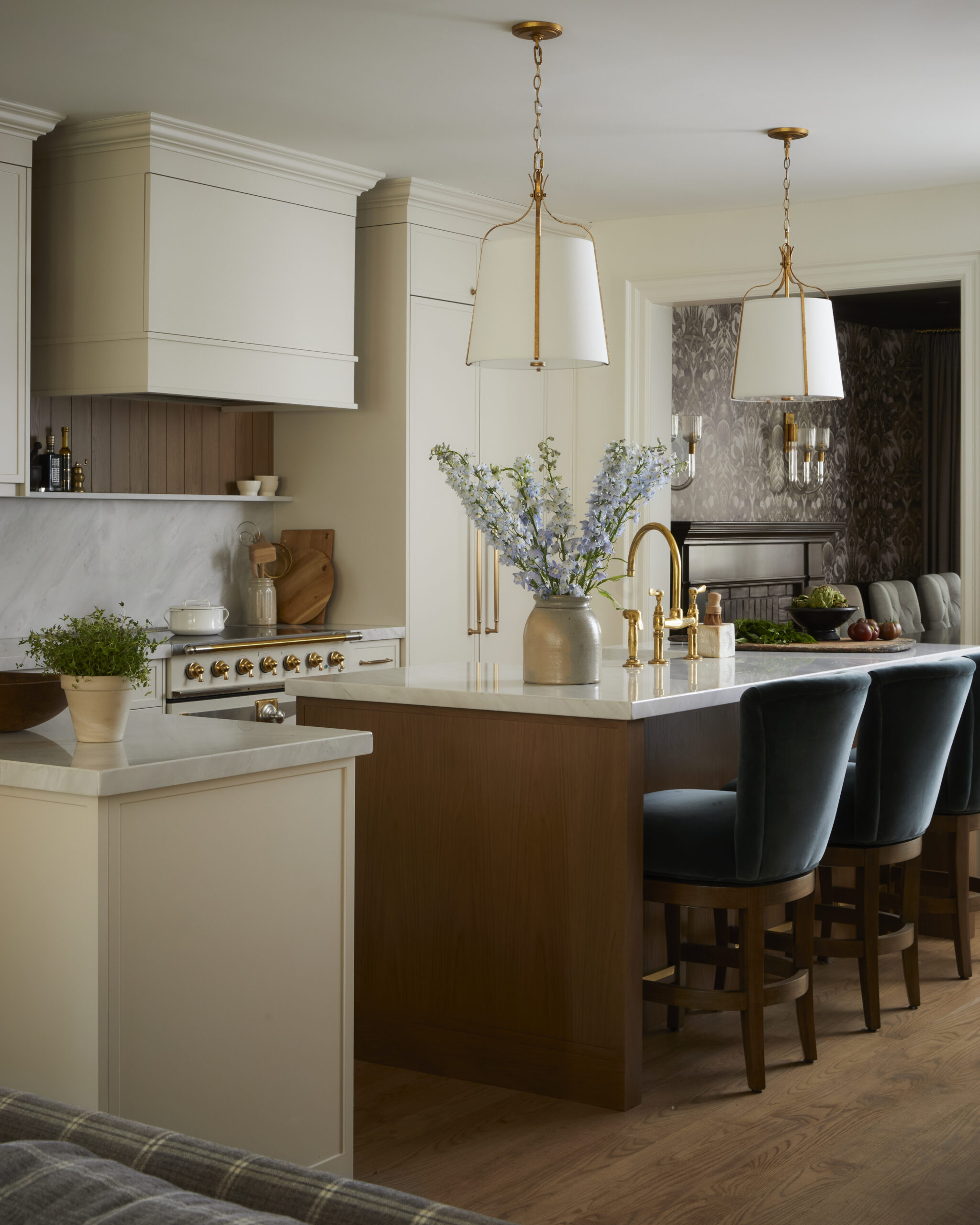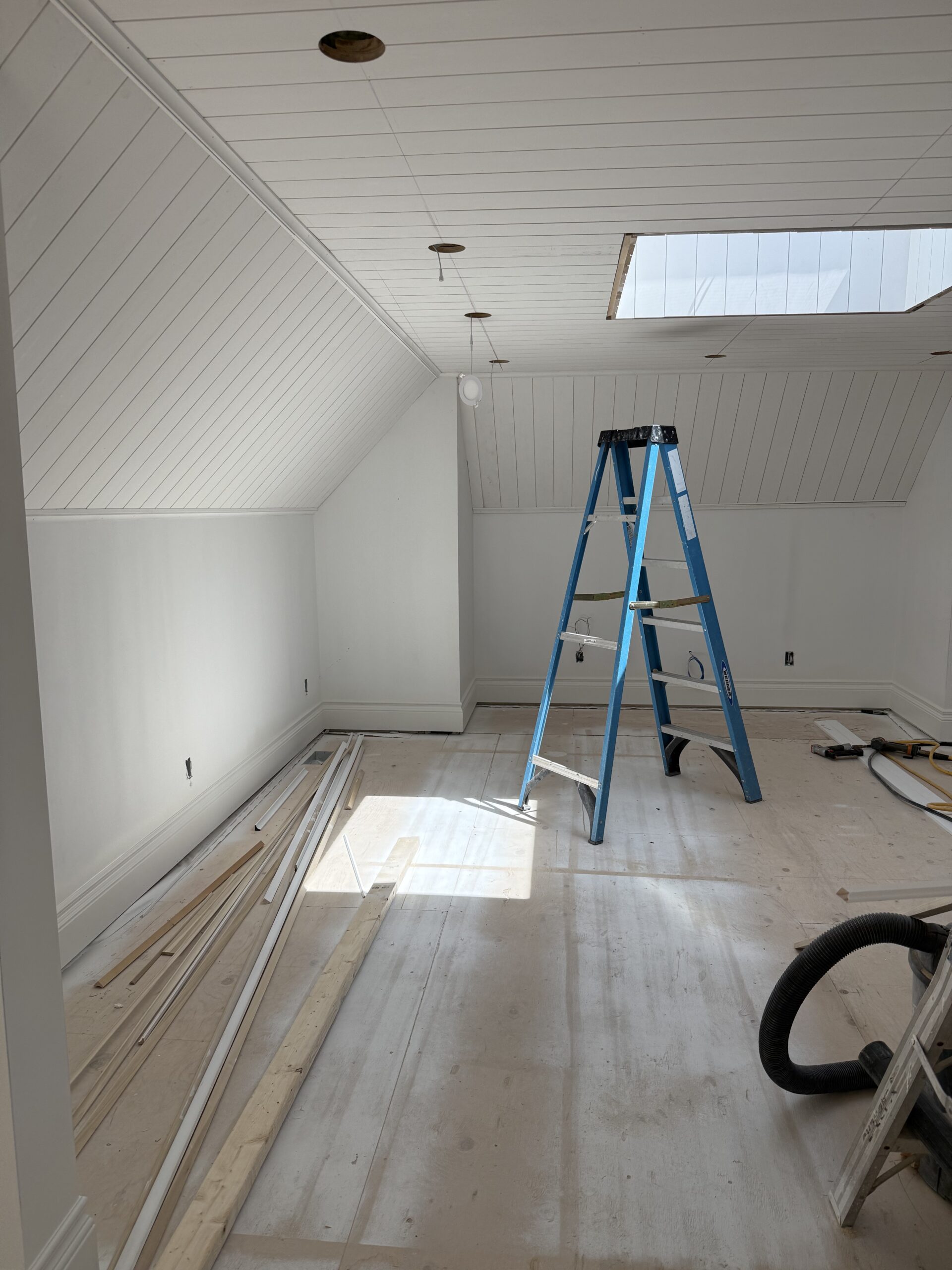Breathing new life into a beloved Freelton home just outside Hamilton, Ontario, the Maryheather Project beautifully combines timeless style, warm neutrals, and family-friendly functionality.
Our clients had lived in their home for years, and while it held wonderful memories, it was feeling dated and no longer reflected their style or their needs. They wanted a home they could feel proud of, one that was elevated enough for entertaining, yet durable and comfortable for busy family life with three kids and a dog.
Our goal was to create a fresh, bright, and enduring home that feels both sophisticated and welcoming. Below is a room-by-room look at this warm and inviting transformation…
The Foyer
The original foyer felt small and lacked personality. We transformed the entry into a warm, inviting welcome point that sets the tone for the entire home. Clean lines, custom storage, layered textures, and warm neutrals give the space an elevated yet relaxed feel. It’s now both beautiful and practical, which is perfect for a busy family moving out throughout the day.
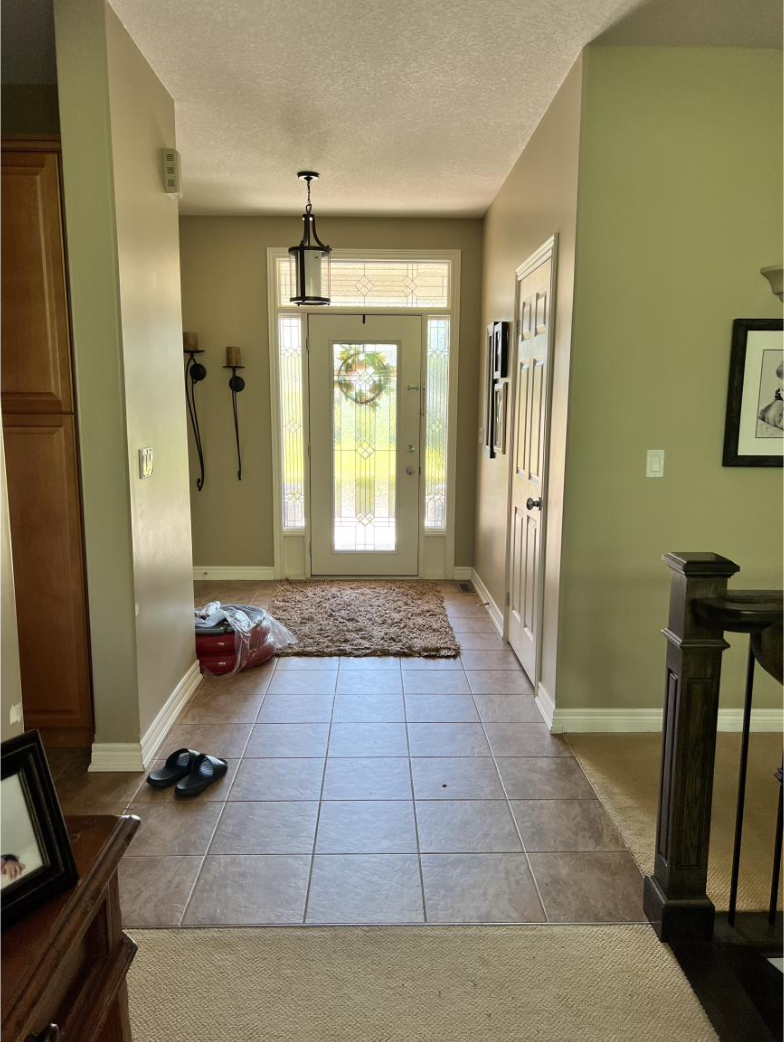
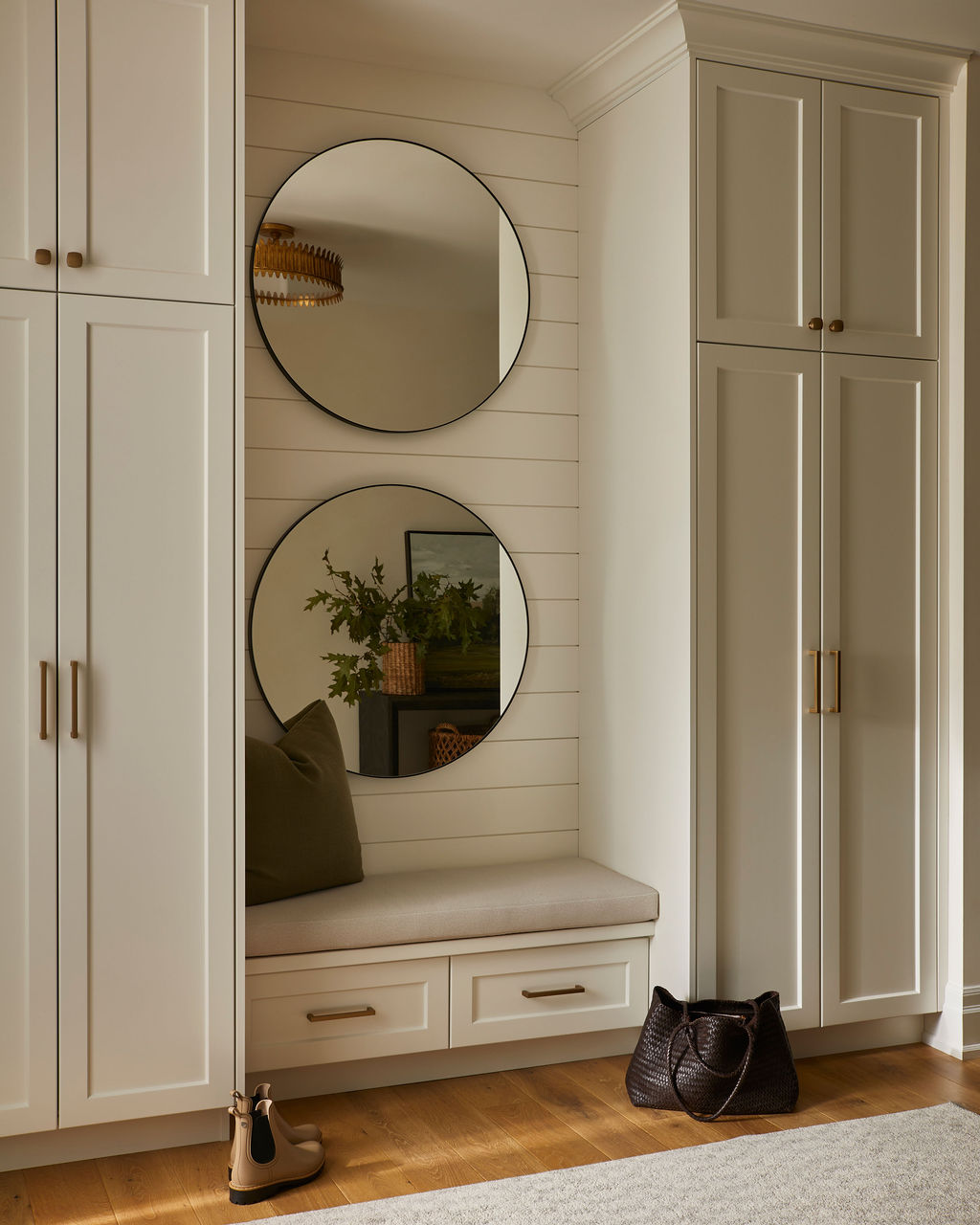
The Living Room
The living room underwent one of the biggest transformations in the entire home. The existing fireplace sat on the back wall between two curved windows, which limited furniture placement and blocked the view of their beautiful backyard.
We relocated the fireplace to the long side wall and added a new window overlooking the garden and pool. The difference was immediate: more natural light, improved flow, and the fireplace became an impressive focal point in the room.
Exposed beams, a stone-surrounded gas fireplace, and soft, warm finishes now give the room depth, character, and timeless appeal. It’s become the family’s favourite gathering place.
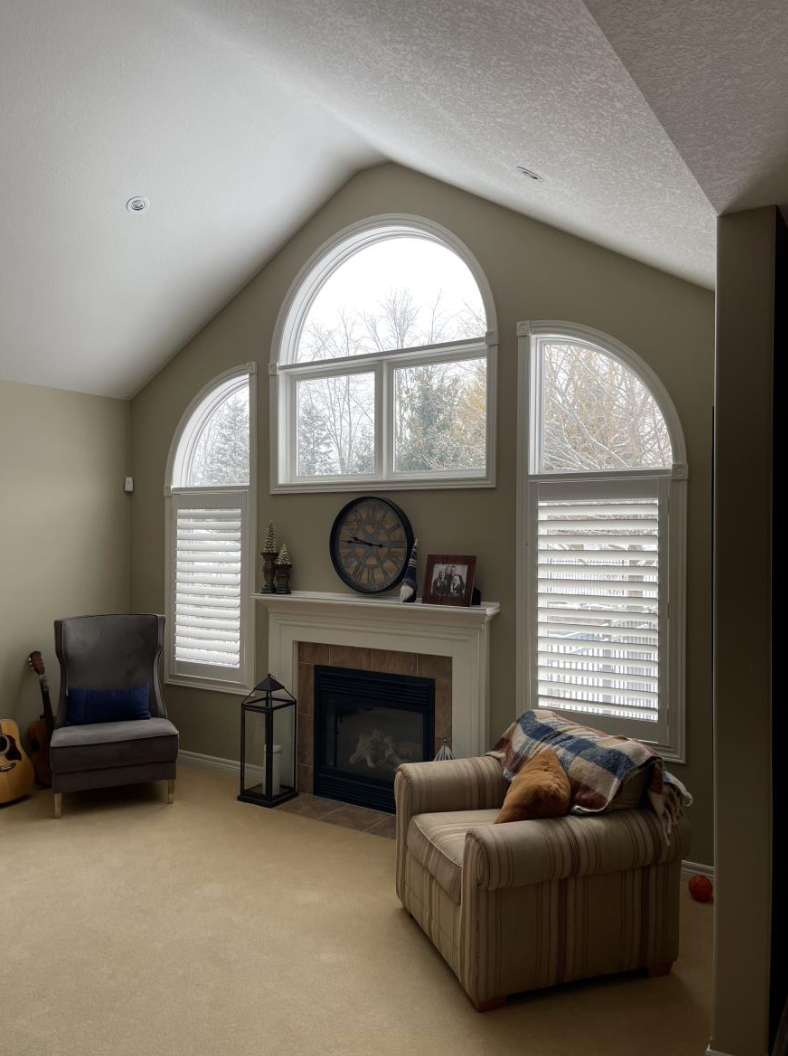
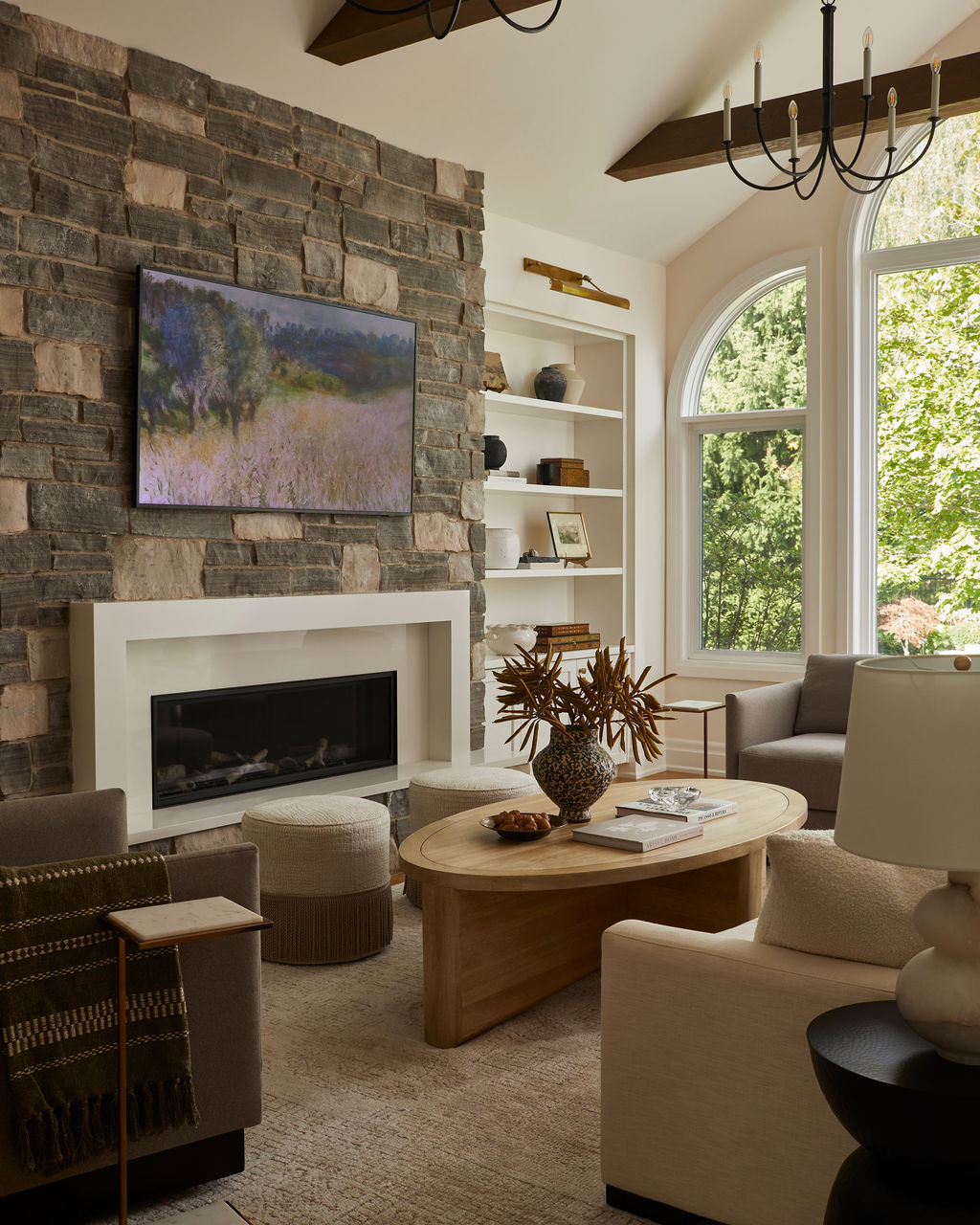
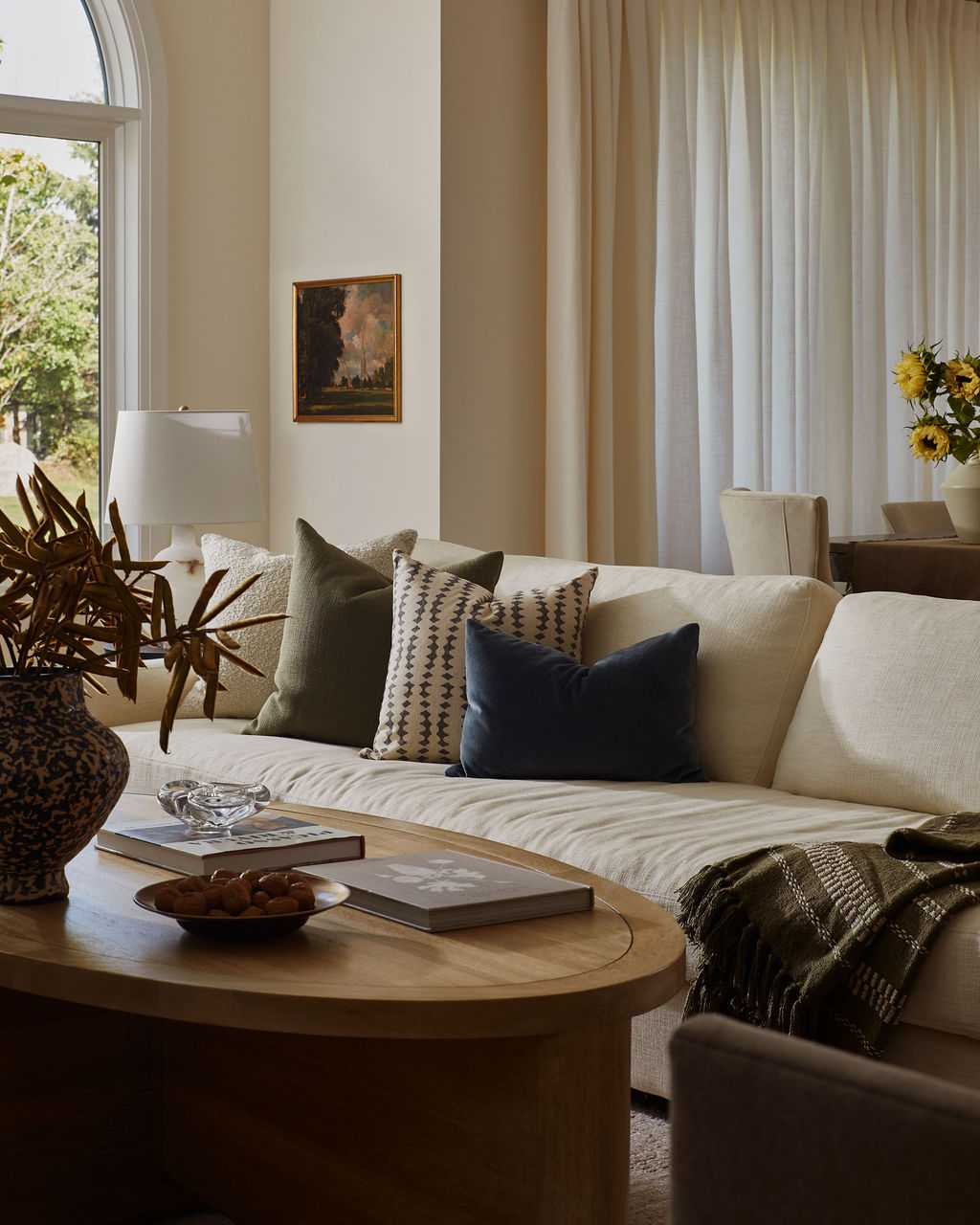
The Dining Room
The dining area needed to feel comfortable for everyday meals while still being polished enough for entertaining guests. We kept the palette light and warm, selected furnishings that feel both elegant and approachable.
We ensured that the new open layout supported effortless flow between the kitchen and living room, making the home feel spacious overall. The dining room now functions beautifully for both family dinners and special celebrations.
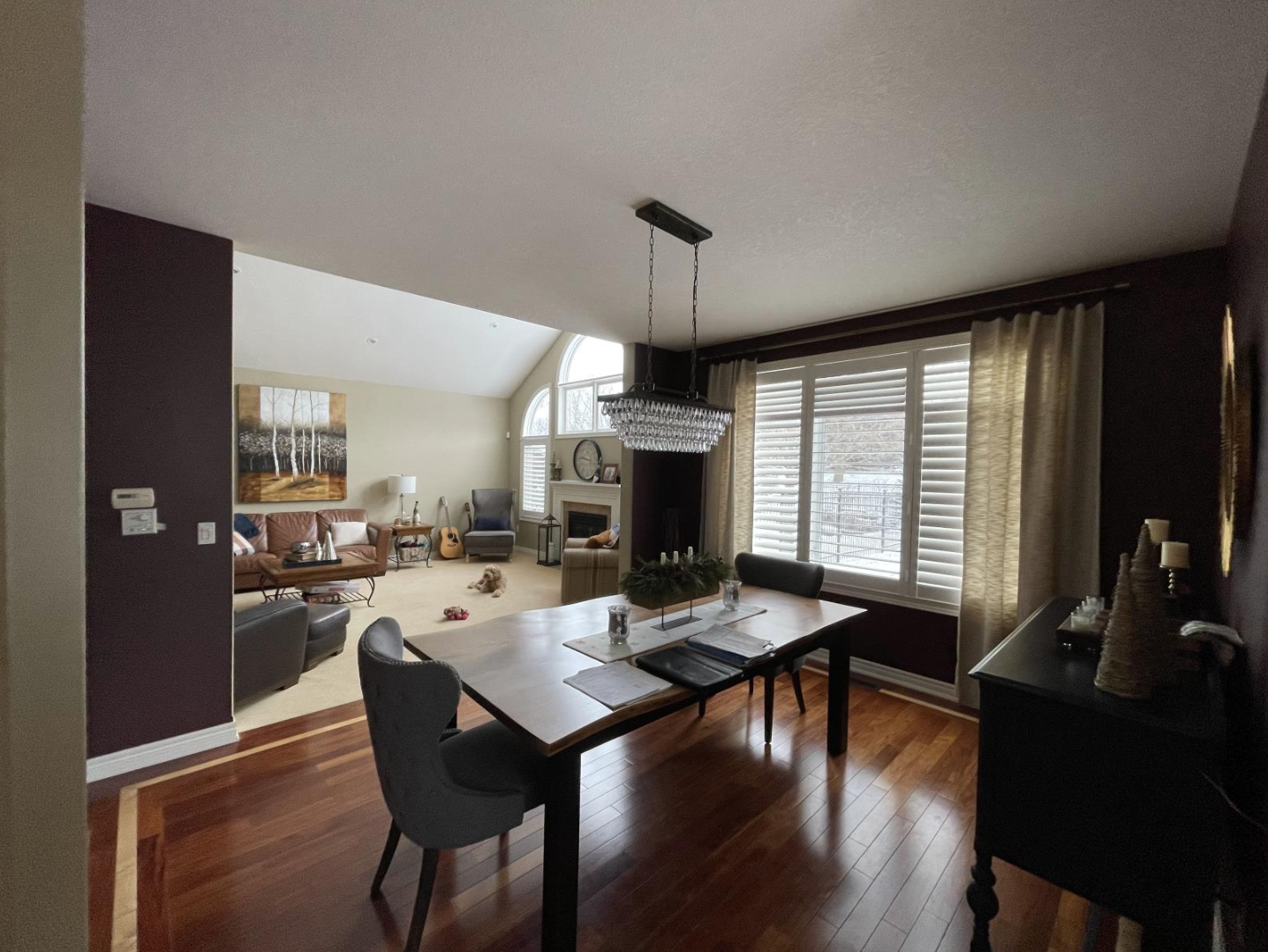
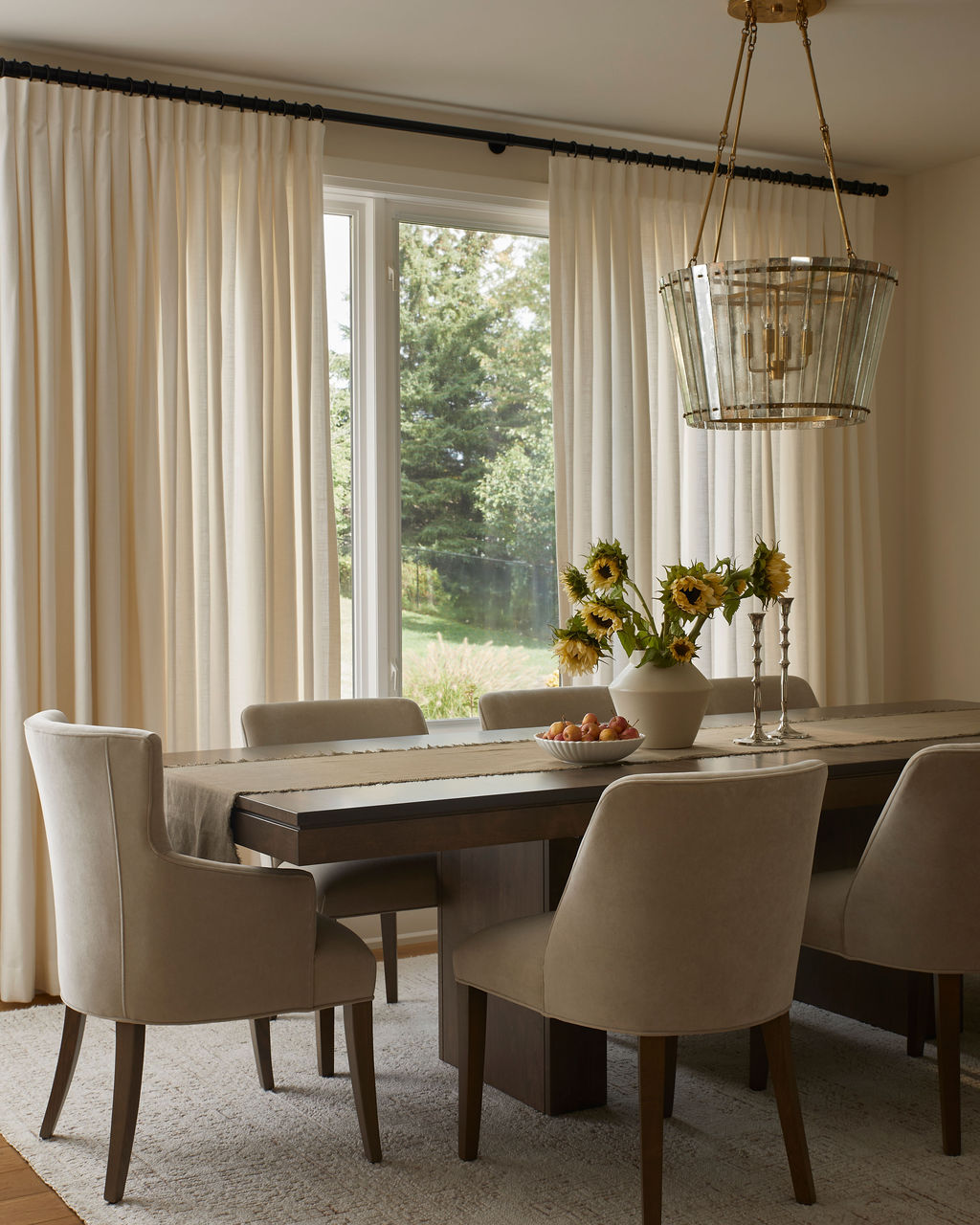
The Kitchen
The kitchen was completely opened up and redesigned to become the true heart of the home. Custom creamy white cabinetry with satin gold hardware, durable white porcelain countertops, and an extended island with seating and storage make this space bright, functional, and family-friendly.
The new extra-large island serves as the central hub, where homework is done, snacks are served, and everyone naturally gathers during entertaining. The open-concept layout now supports connection, conversation, and ease throughout the main floor.
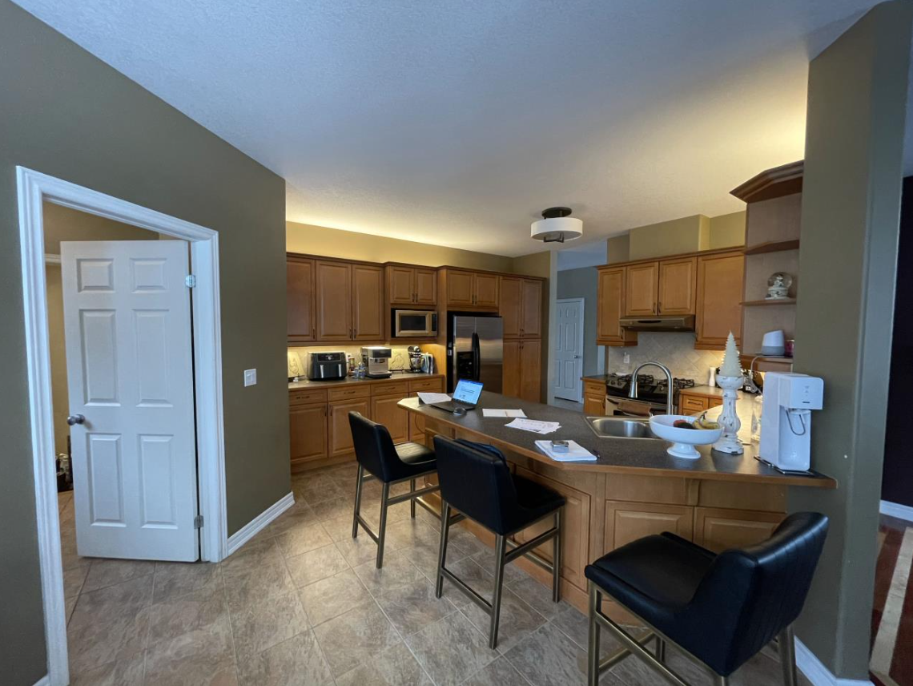
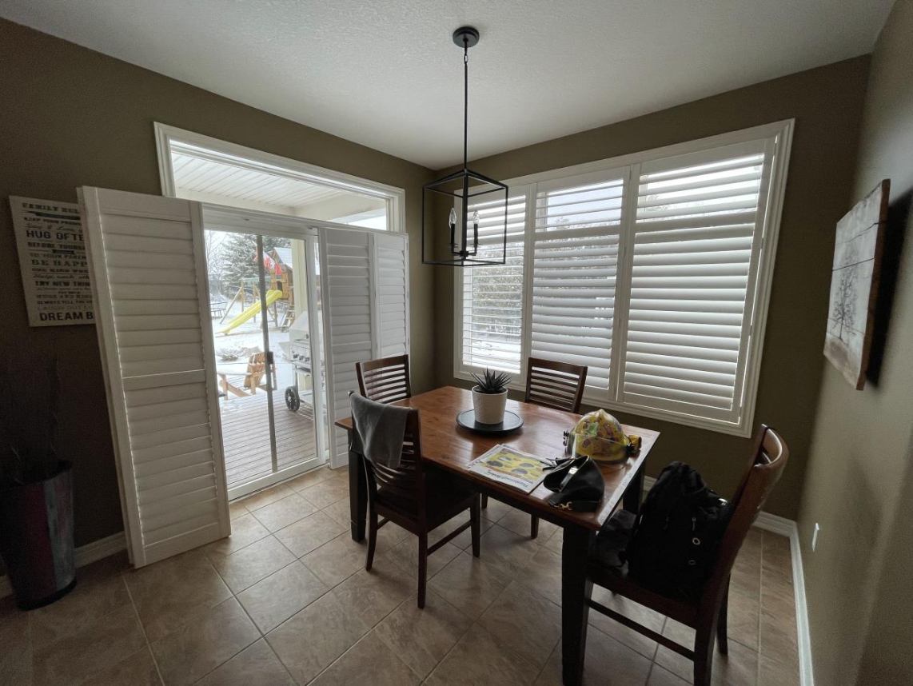
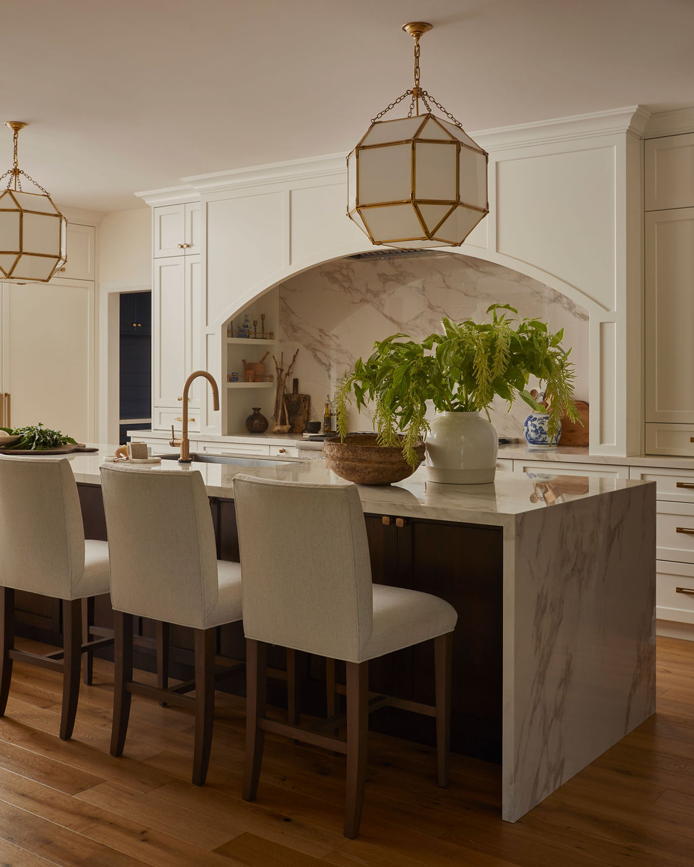
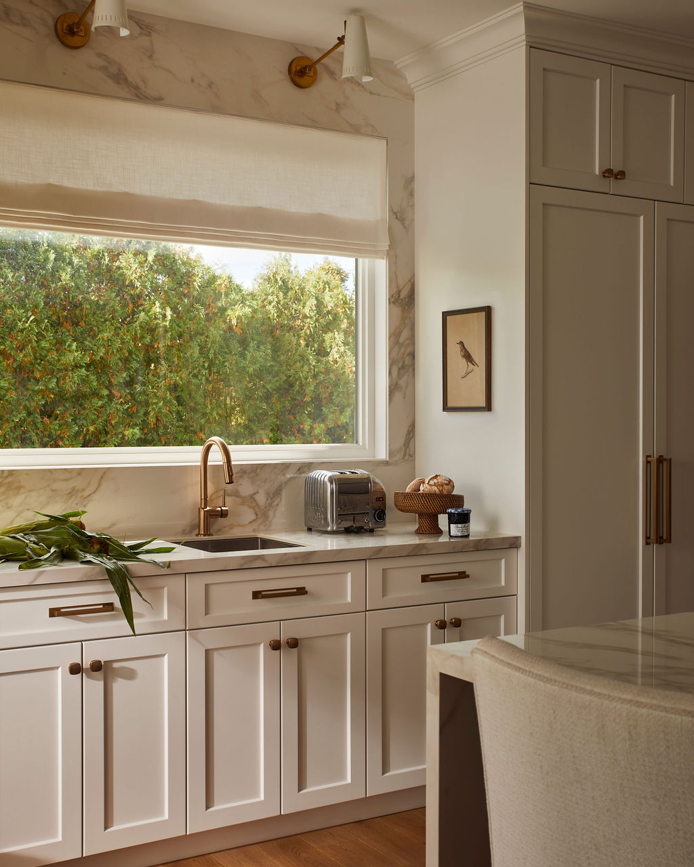
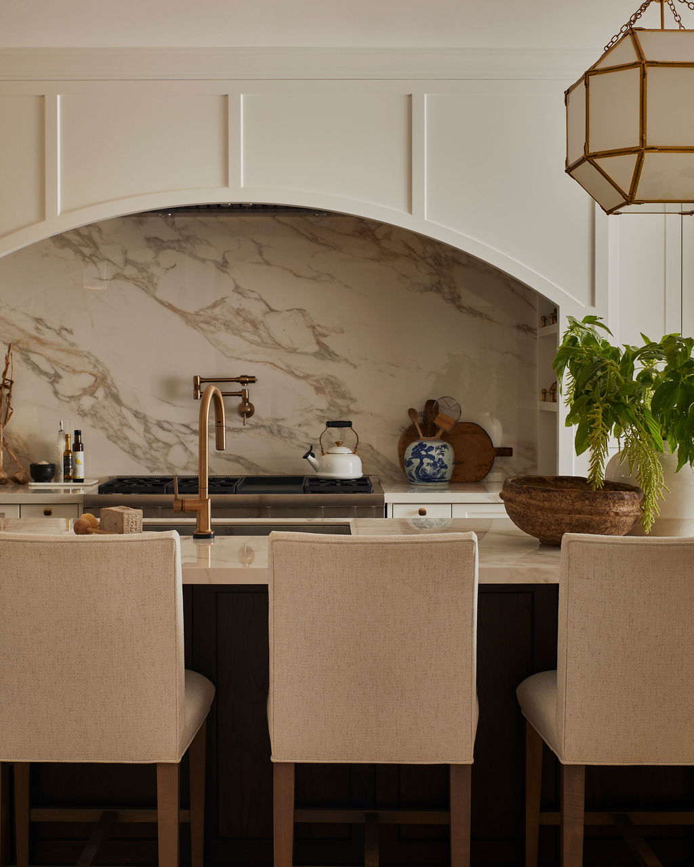
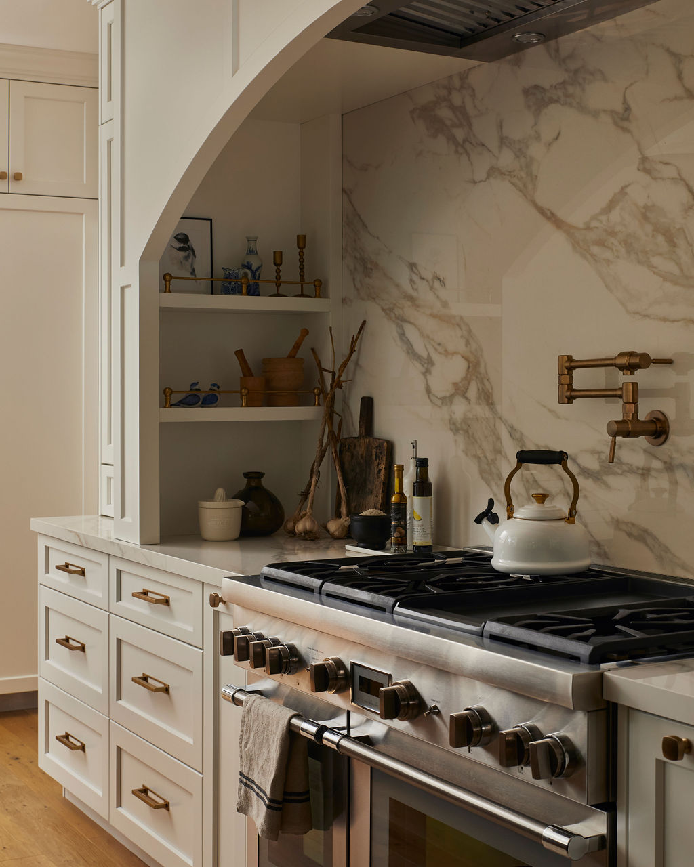
The Mudroom
With three kids and a dog, the mudroom needed to work hard without feeling cluttered. We designed a streamlined, durable space with built-in storage that keeps daily essentials organized and out of sight. The materials are tough enough for real life yet still consistent with the home’s warm, timeless aesthetic.
Pictured below is the family zone, where mail and school forms are sorted and devices are charged, also making it the perfect spot for a skylight calendar to keep everyone organized.
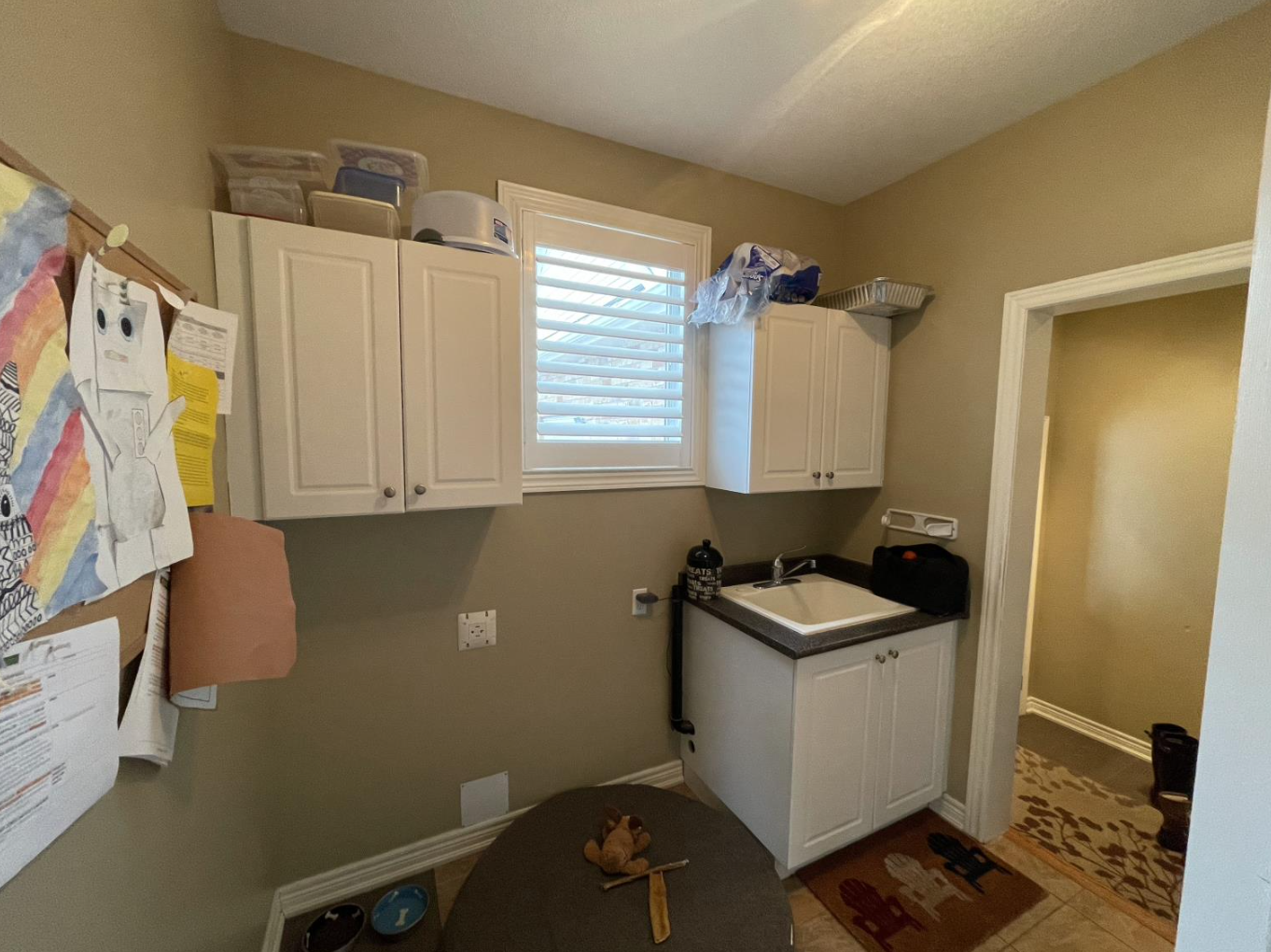
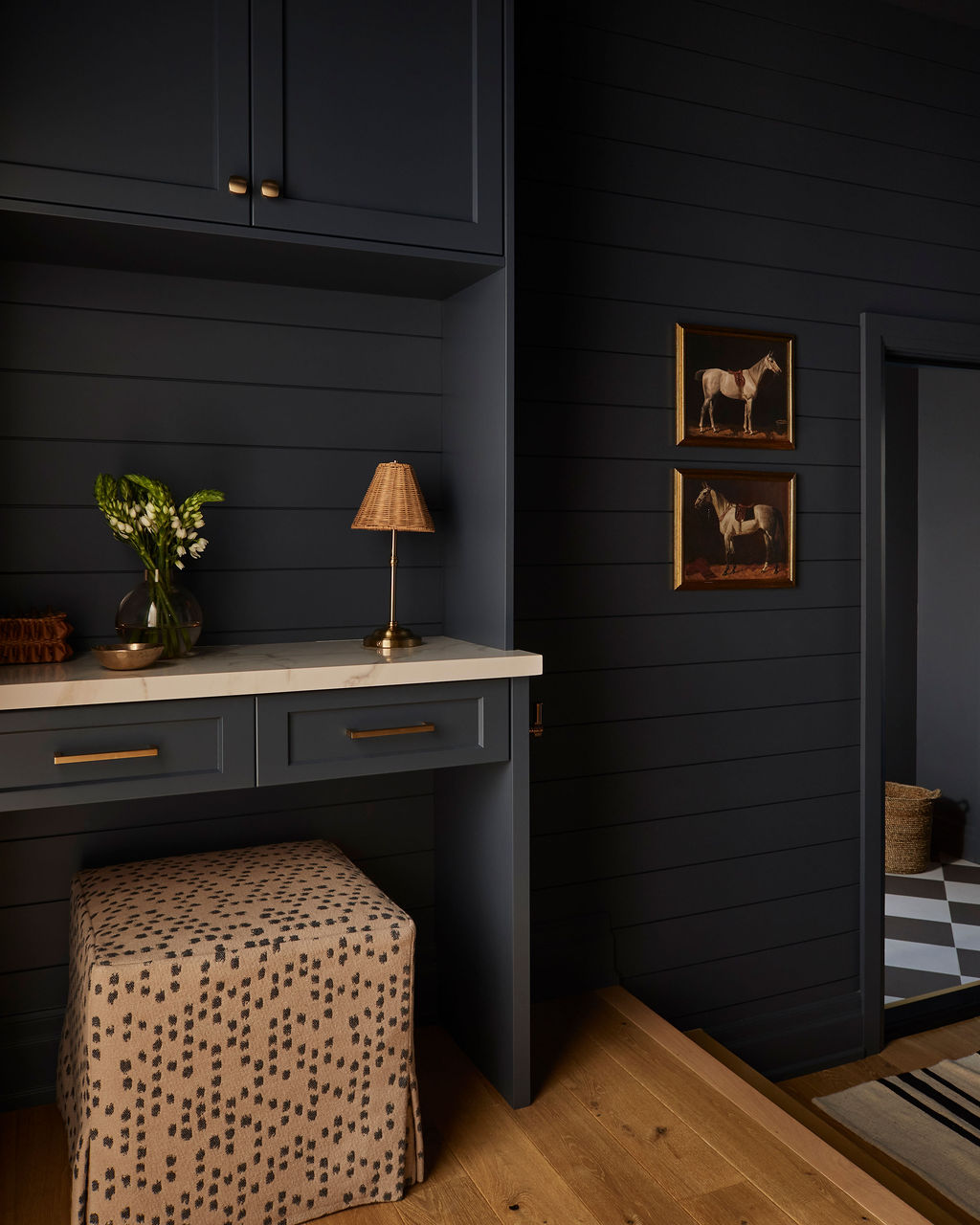
The Home Office
The lady of the house wanted a home office that felt stylish, functional, and inspiring, without overwhelming the home’s timeless palette. We added subtle personality through neutral leopard print wallpaper on the ceiling, which draws the eye up and adds a soft layer of stylish personality without feeling too bold or trendy. The effect is elegant and quietly expressive.
This room was designed for both work and household management, making it perfect for planning, organizing, or taking a moment to focus. The custom glass doors help add a level of privacy when closed. It’s a lovely example of how timeless design can still carry distinctive personality when done in a refined, restrained way.
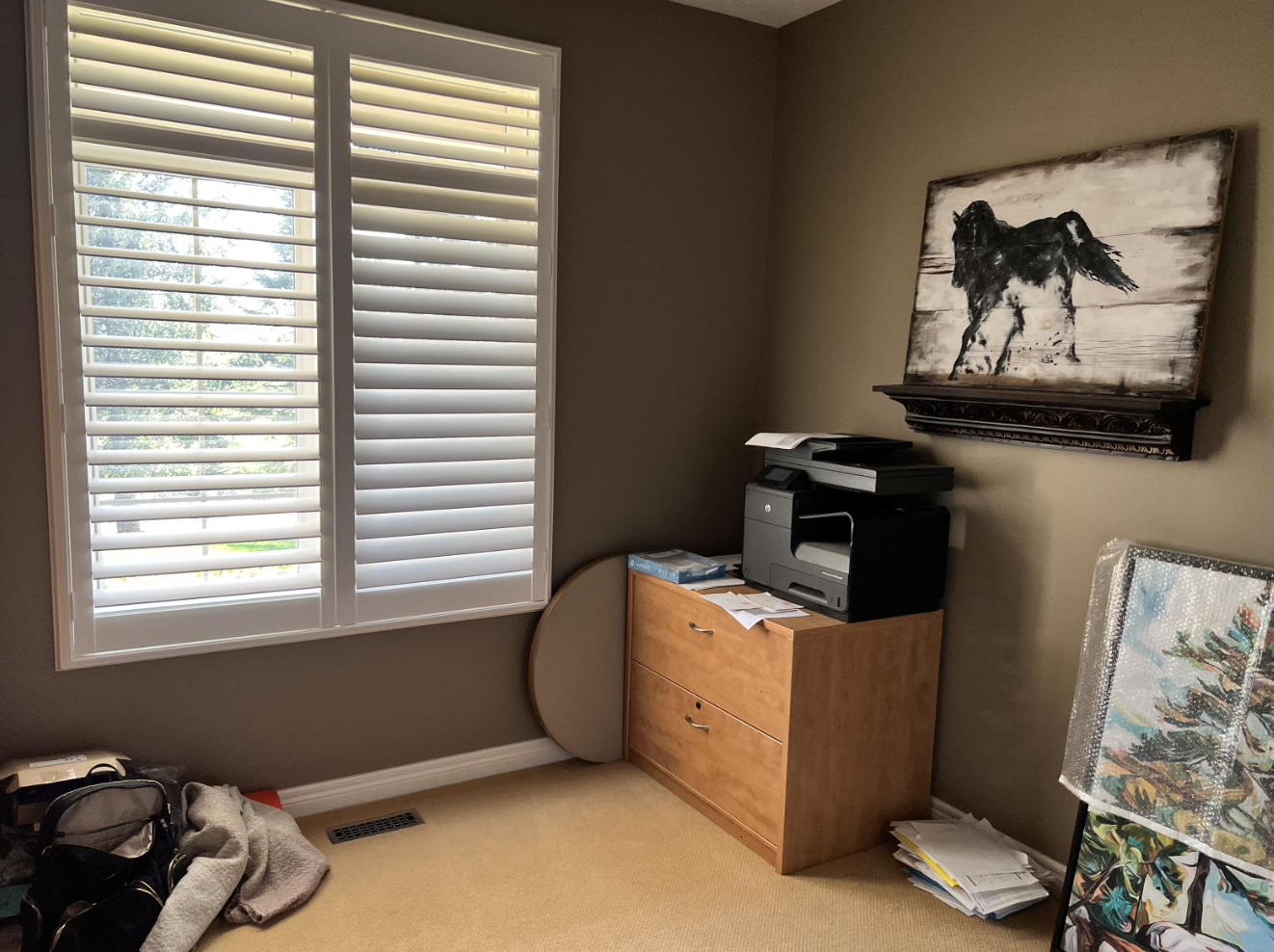
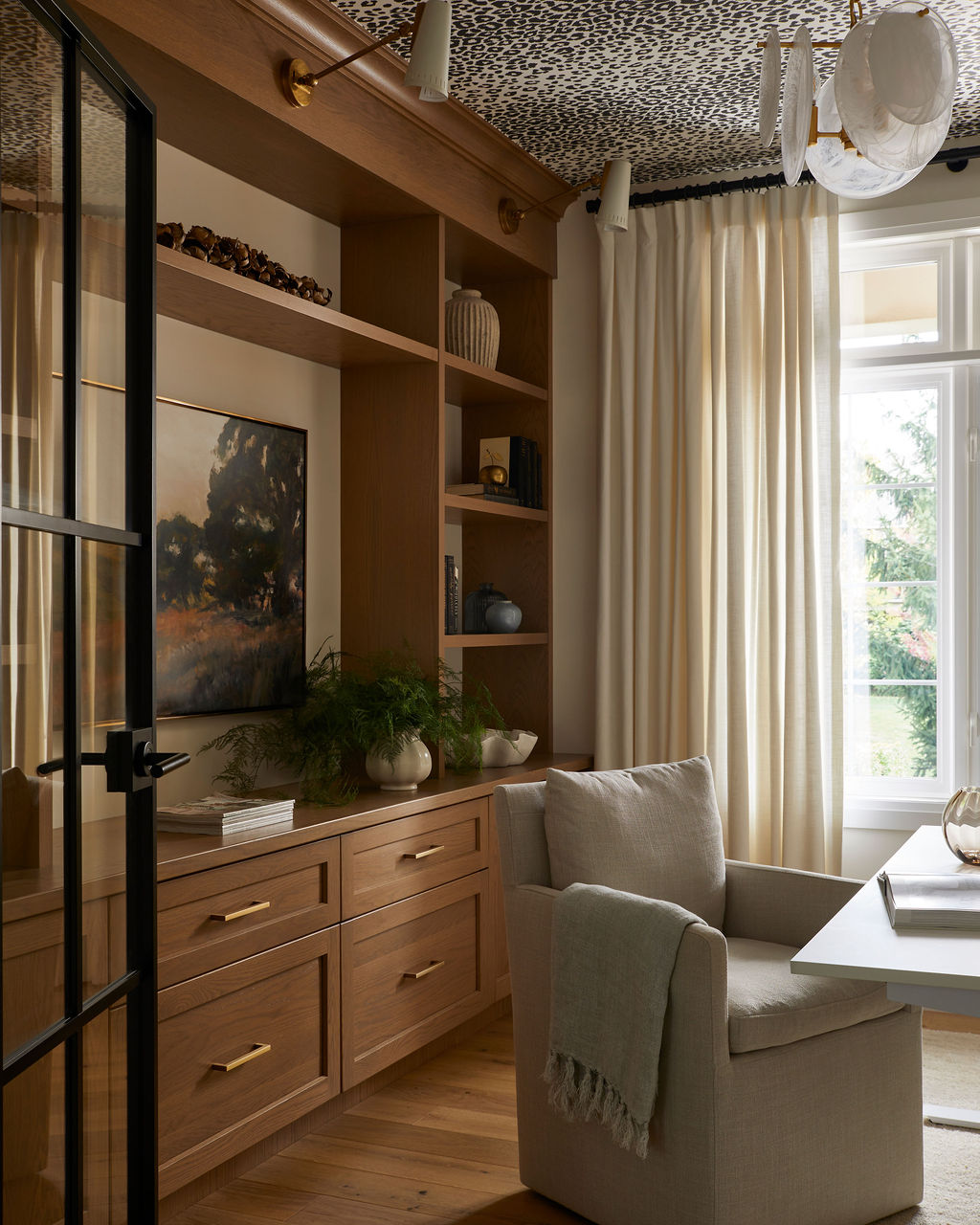
The Main Bathroom
This bathroom had to strike a balance between timelessness and playful practicality as the kids and guests use it regularly.
We introduced a beautiful striped tile to add subtle visual interest, keeping the palette bright and clean, with a dark vanity for interest, and fixtures and finishes that will withstand years of family use.
The result is stylish, durable, and fresh, making it perfect for kids while still being polished enough for guests.
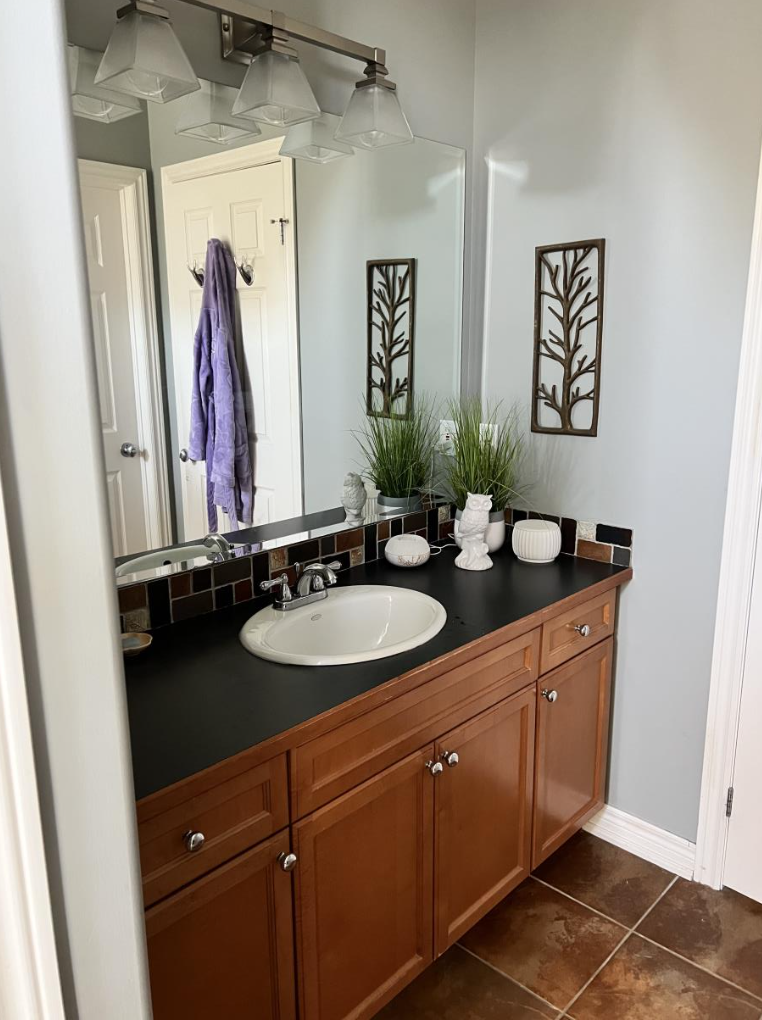
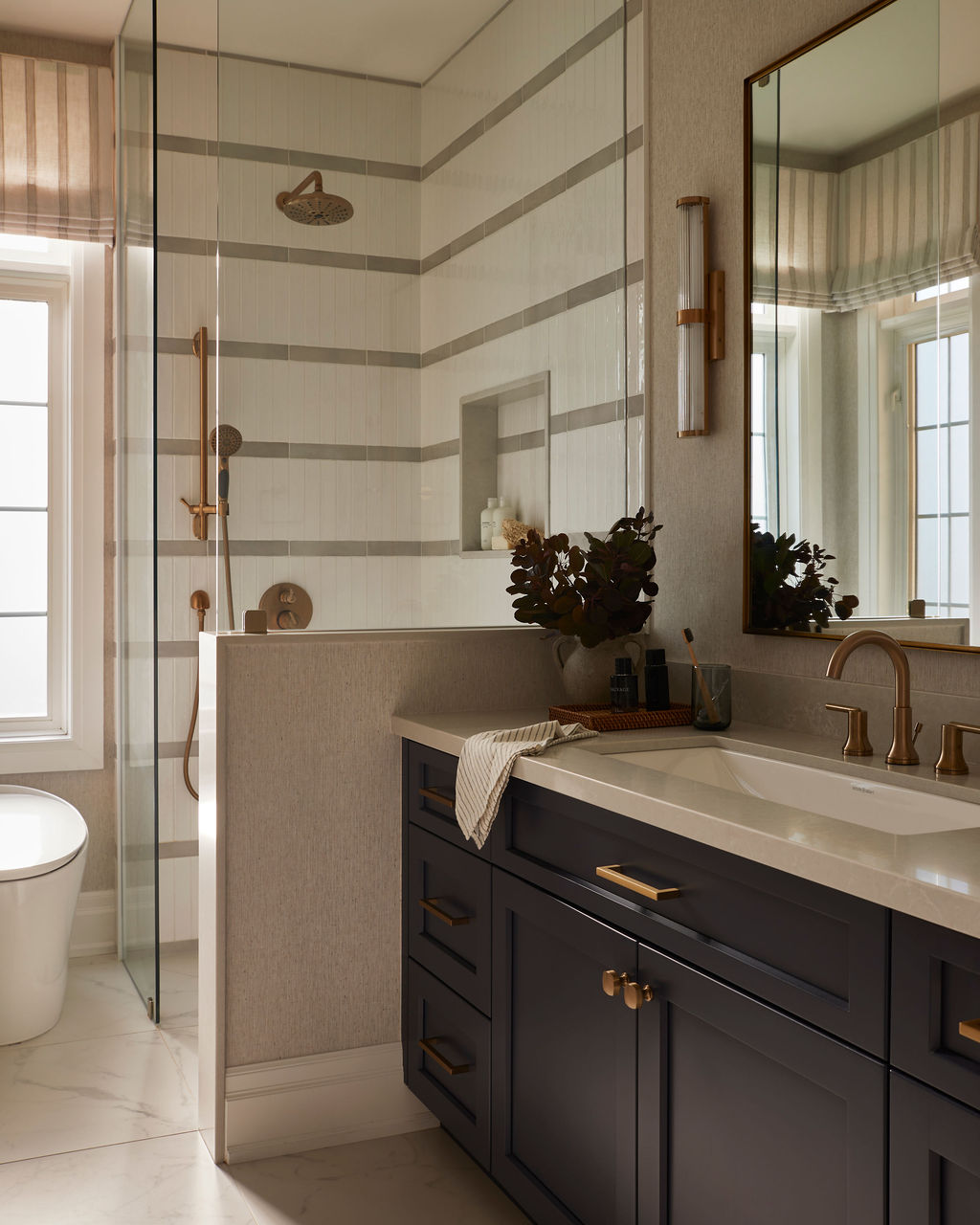
Principal Bedroom & Ensuite
The principal suite was designed as a peaceful, retreat-like escape from the busyness of family life. In the bedroom, soft textures and warm neutrals create a calm, elevated space.
The ensuite feels quietly luxurious, featuring a freestanding tub surrounded by white marble tile, a glass-enclosed shower, and a bubbly glass chandelier that adds just the right amount of elegance. The custom wood vanity adds warmth and provides ample storage space.
The result? A principal suite that is functional, serene, and deeply comfortable.
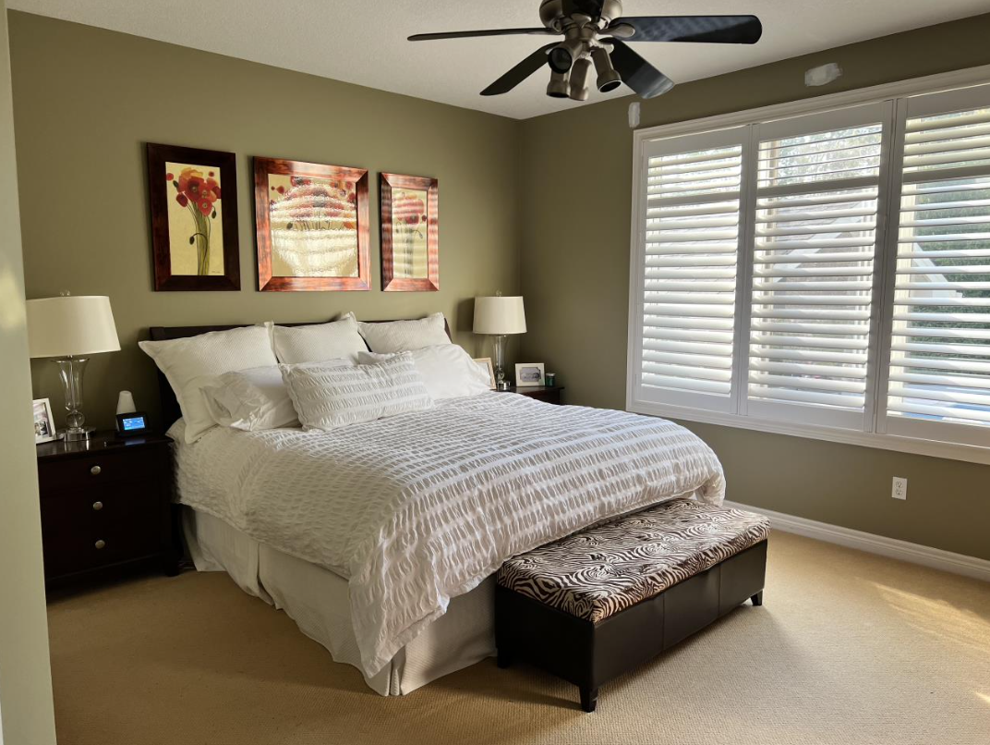
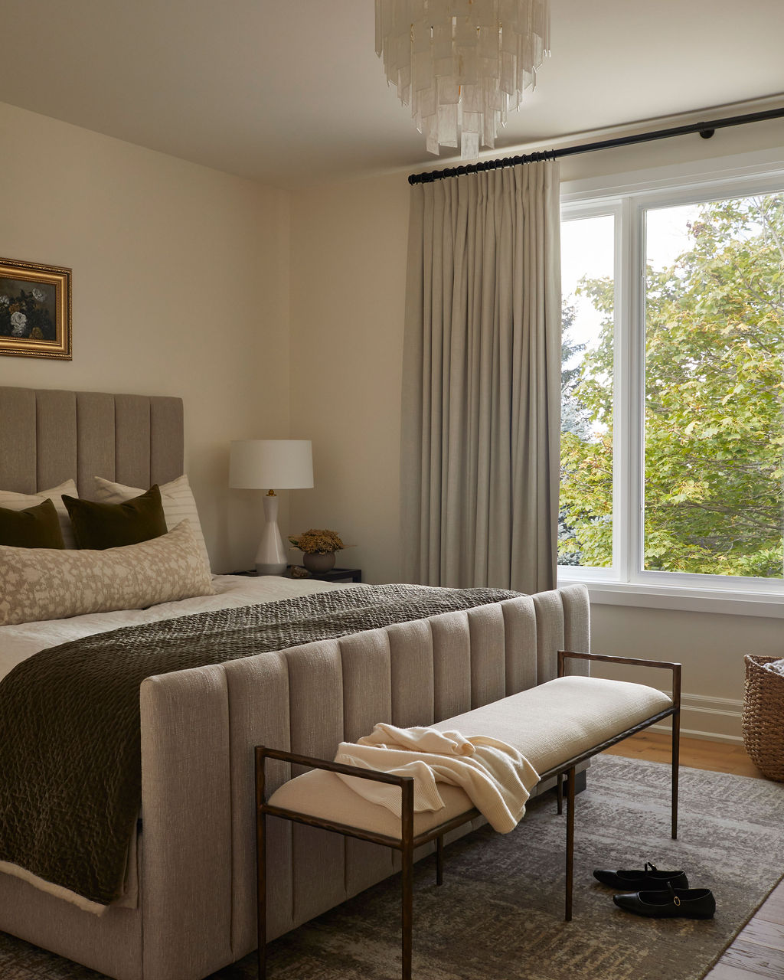
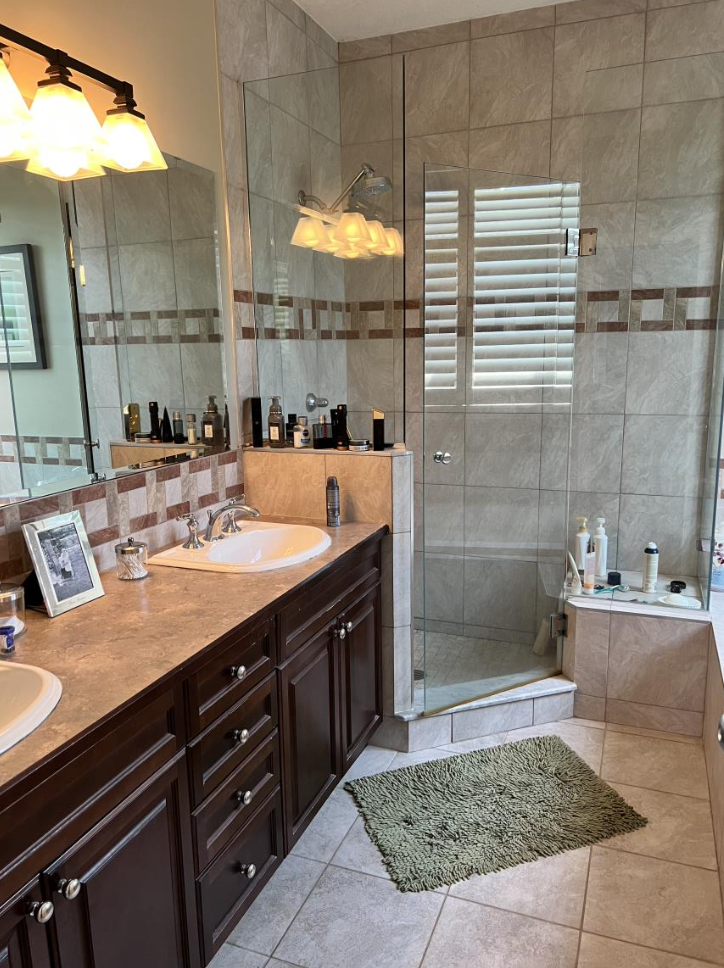
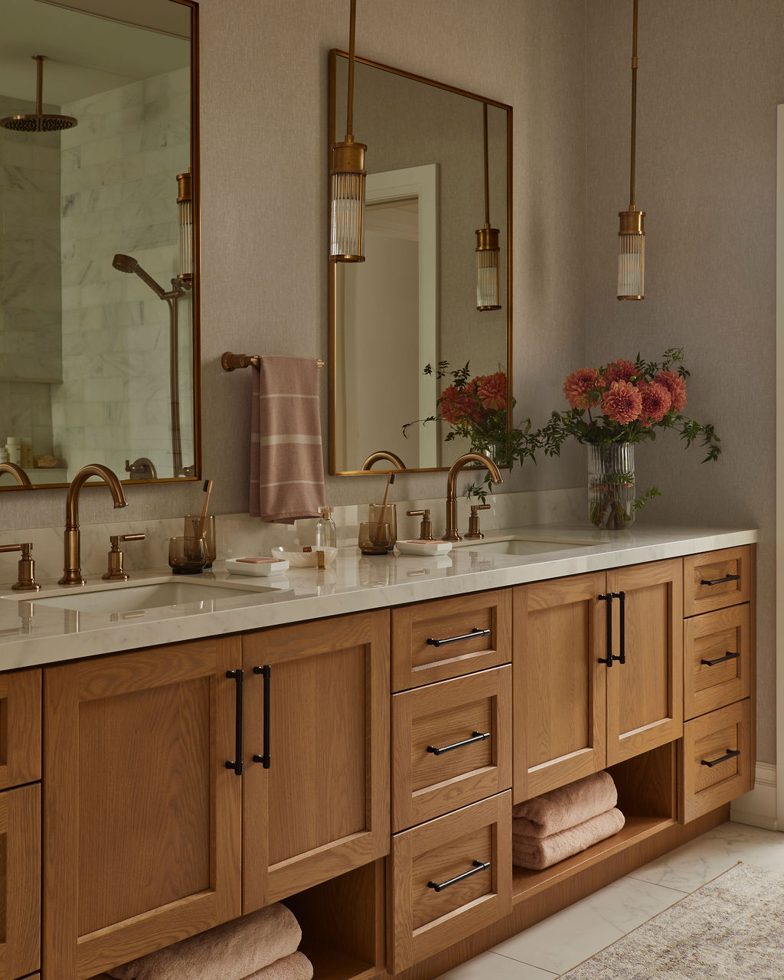
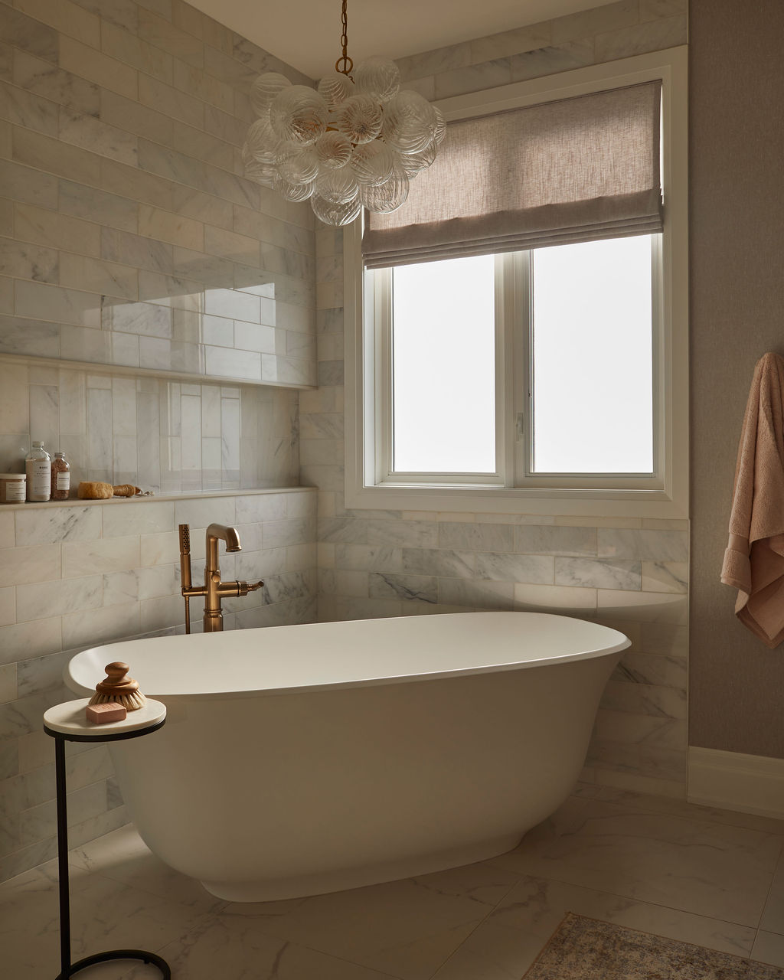
Final Thoughts: A Hamilton Interior Design & Interior Decorating Project
Our Maryheather Project is the perfect example of how thoughtful interior design and interior decorating can completely transform the way a family feels in their home. What was once a dated, tired space is now warm, light-filled, functional, and beautifully suited to entertaining and everyday living. Click here to see all of the photos from this project.
If you’re looking for an interior design firm in Hamilton, Freelton, or surrounding areas, including Burlington, Oakville, Mississauga, or Toronto, we’d be happy to help you. Staci Edwards Design specializes in creating warm, timeless, and family-friendly interiors that strike a balance between beauty and functionality.
Ready to transform your home? Contact us here to schedule a complimentary call to discuss your upcoming project and explore how we can help you bring your dream home to life.
