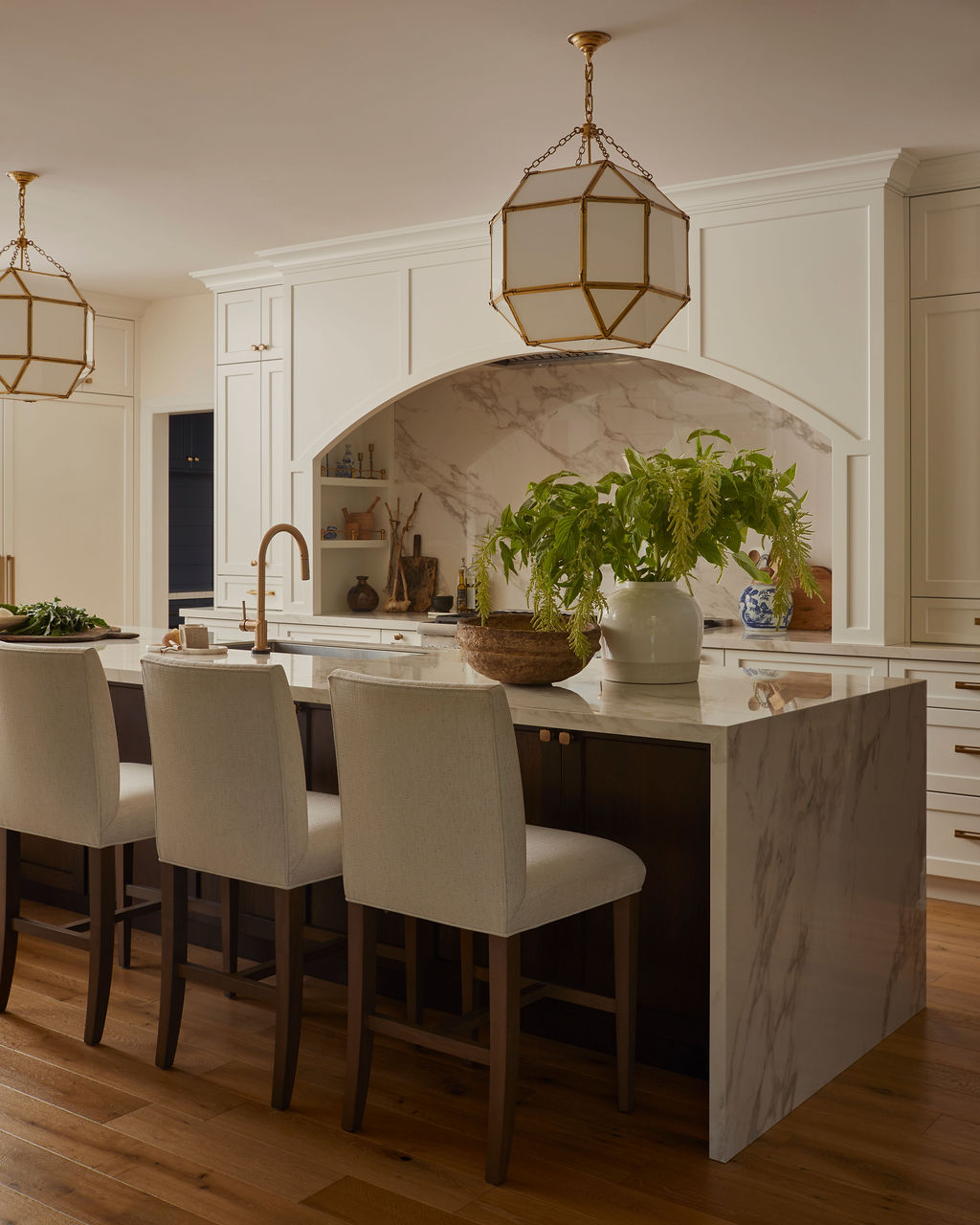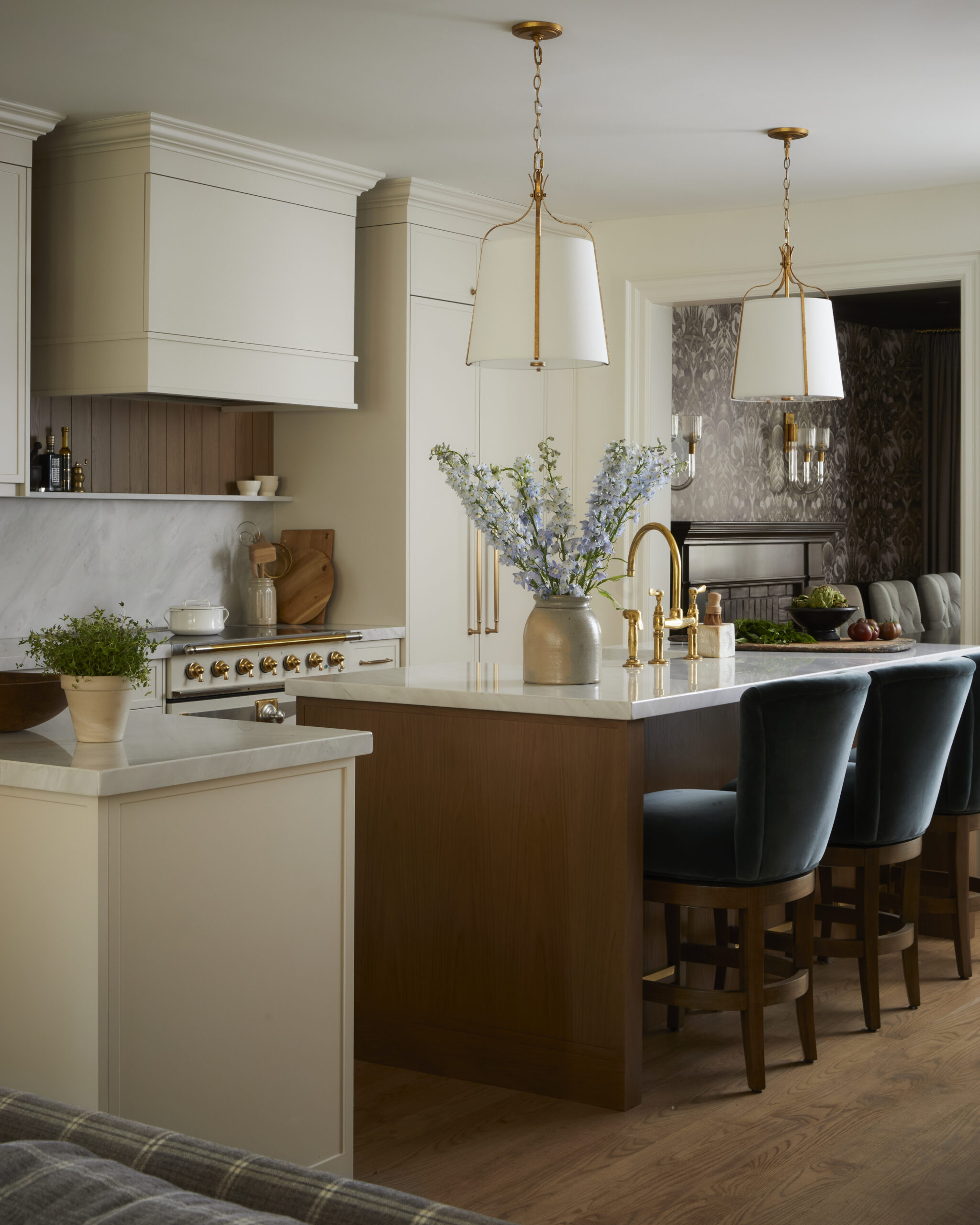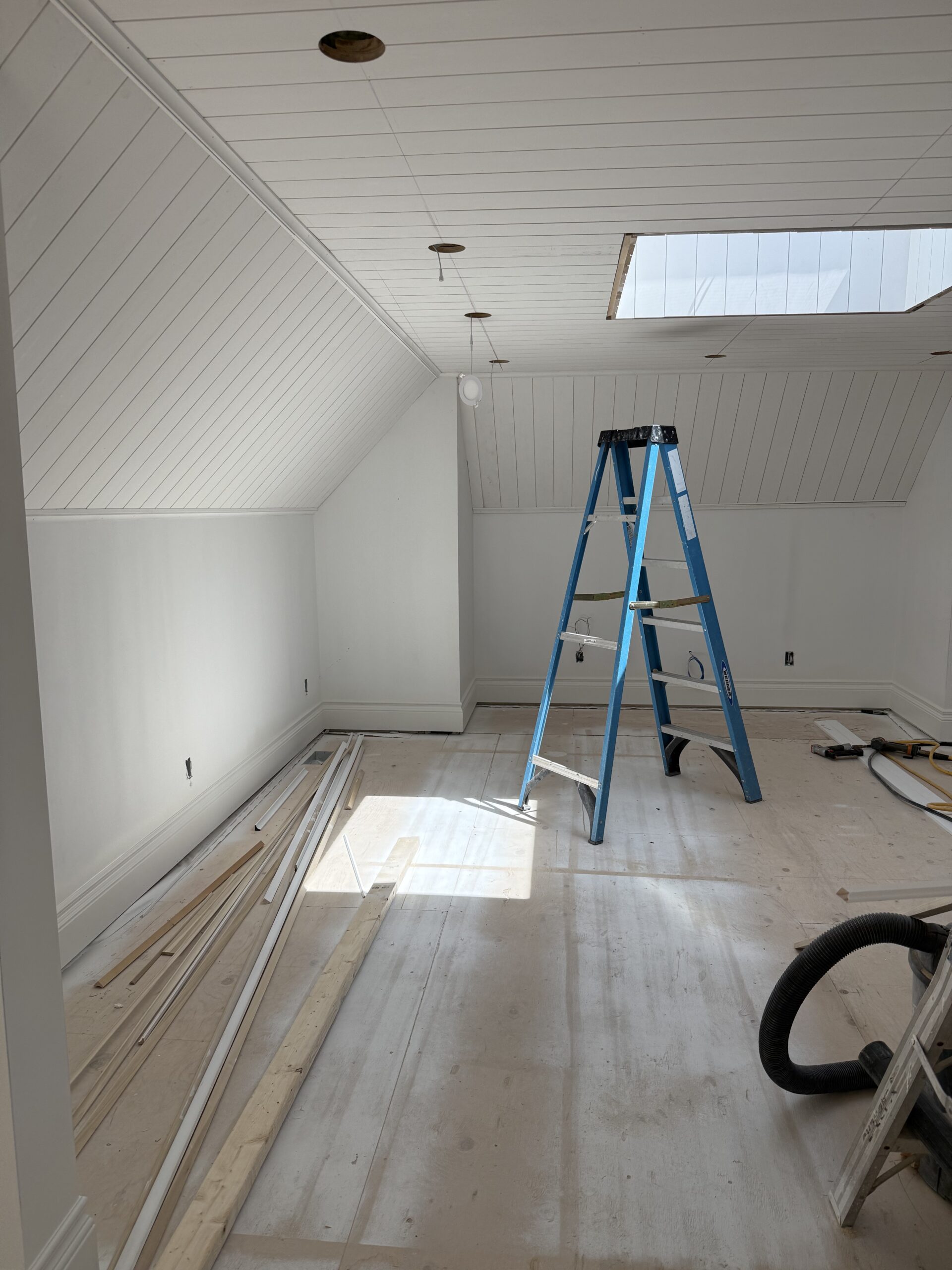So many families share with us that they’re not entirely comfortable in their current home due to the size, layout, style, or combination of the three.
Here’s where it gets really tricky! Because, yes, they could just move, but they’re also not seeing the right home for them anywhere on the market. It seems like no matter what they do – move or stay – they’ll have to settle for a living space that’s not exactly them.
This is our favourite type of project to work on because we love turning houses into homes. Your living space can absolutely be functional and practical for family life (and messes!) but also beautiful at the same time.
You do not have to settle for a home you only ‘kind of’ enjoy being in – We can take the space you live in and make it one you truly love!
Keep reading to learn more and see the before and afters of this Burlington interior design project…
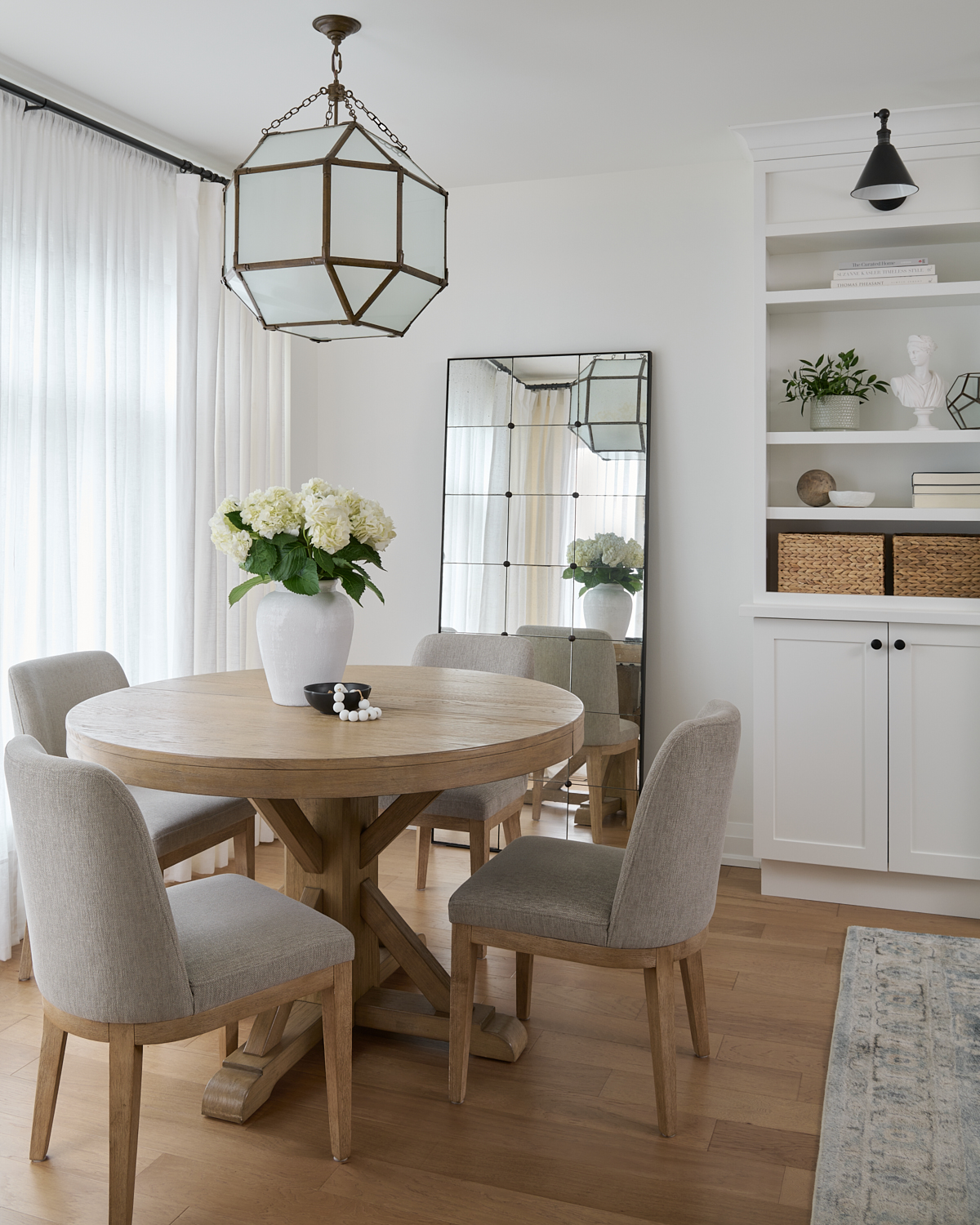
Our Clients
This family, consisting of a young professional couple, two young boys, and a rescue pup named Lucky, considered moving because they didn’t love their townhome in its current state.
They have a European view of life and believe that less is more. They did not want anything more extensive than their current space; however, after looking on the market, they didn’t find anything they truly loved.
Rather than rushing themselves into a move when their hearts weren’t in it, they decided to have us help them turn their current house into a home that they truly enjoyed.
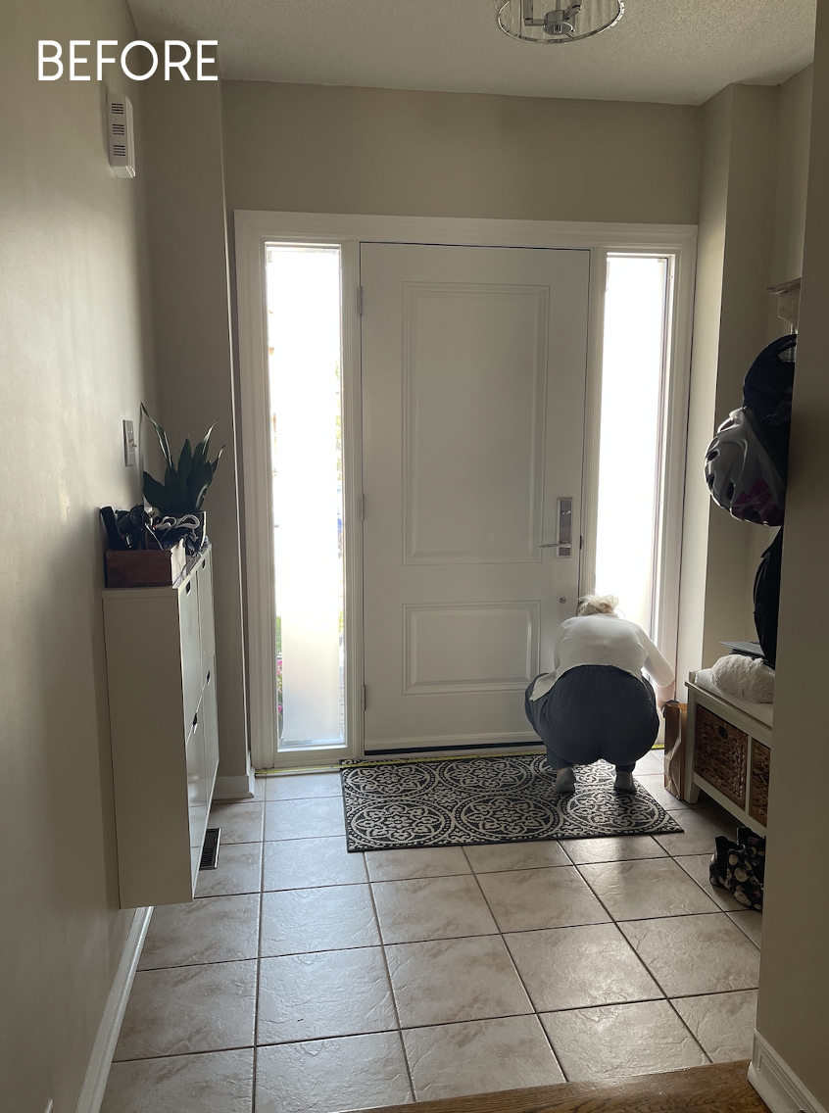
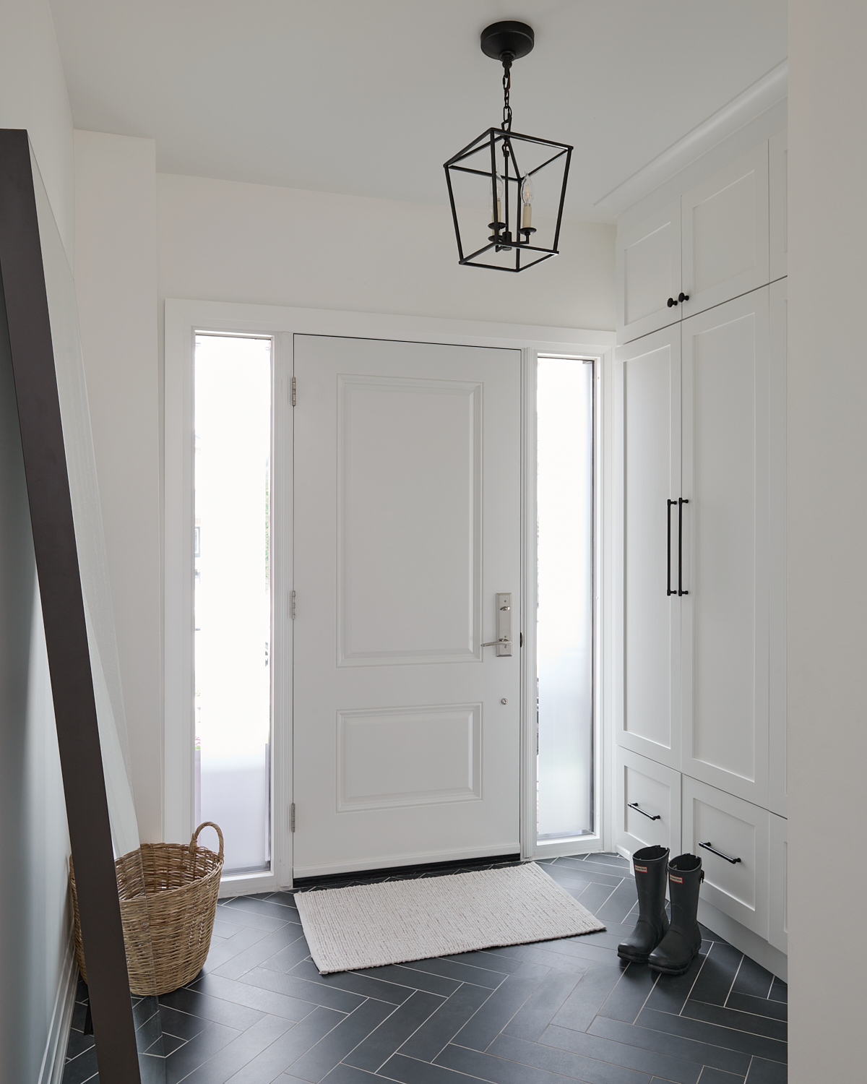
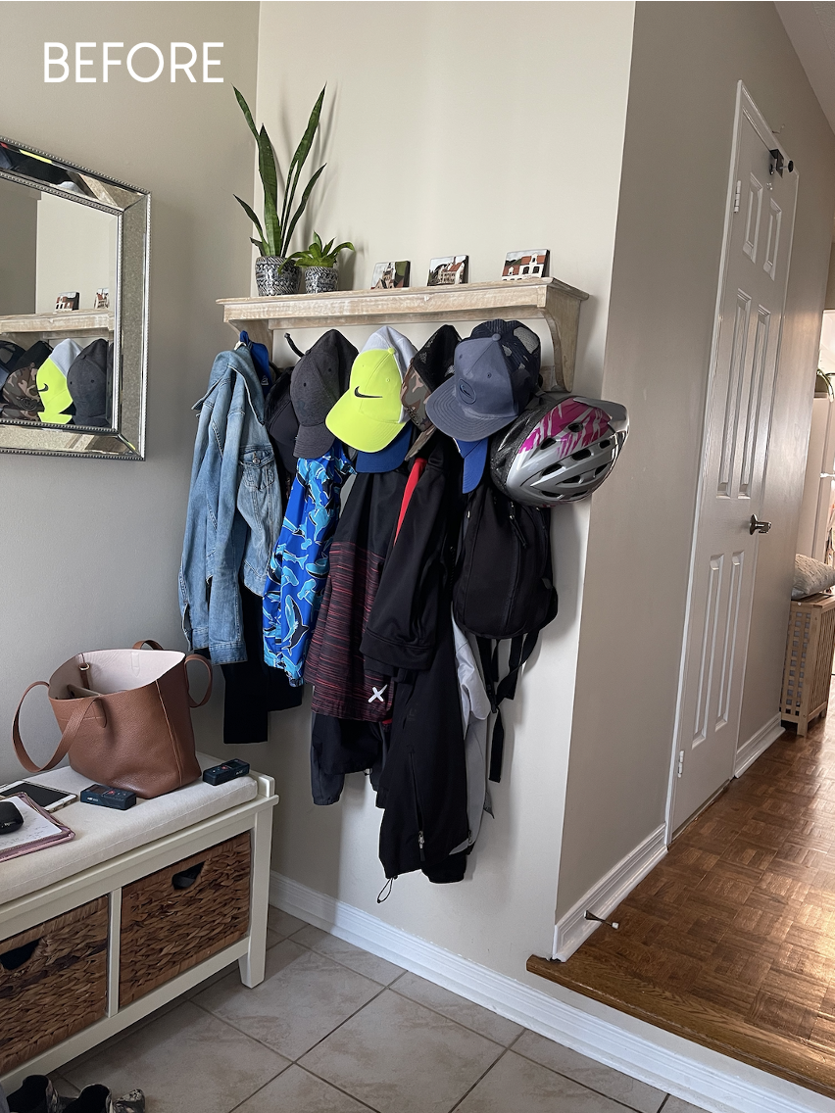
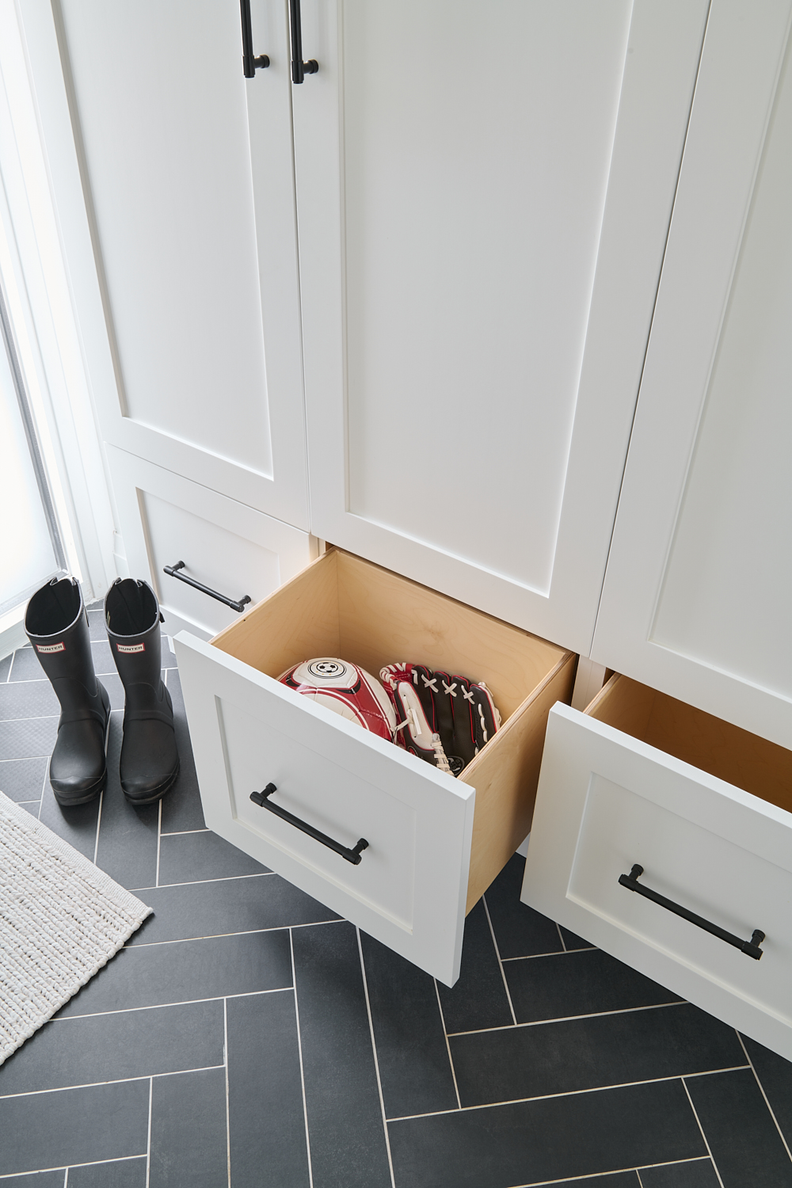
The Foyer
The original foyer setup allowed for too little storage for everything a family needs, so our first practical step was to remedy that with this beautiful new custom cabinetry and drawers for the family’s coats, shoes, sports gear for the kids and Lucky’s supplies.
We selected a new and durable tile for the floors and laid it in a herringbone pattern to create a statement. We swapped a new contemporary pendant light for the old light fixture, modernizing the entryway and providing a fun contrast to the new cabinetry to create a bright and welcoming first impression of the home.

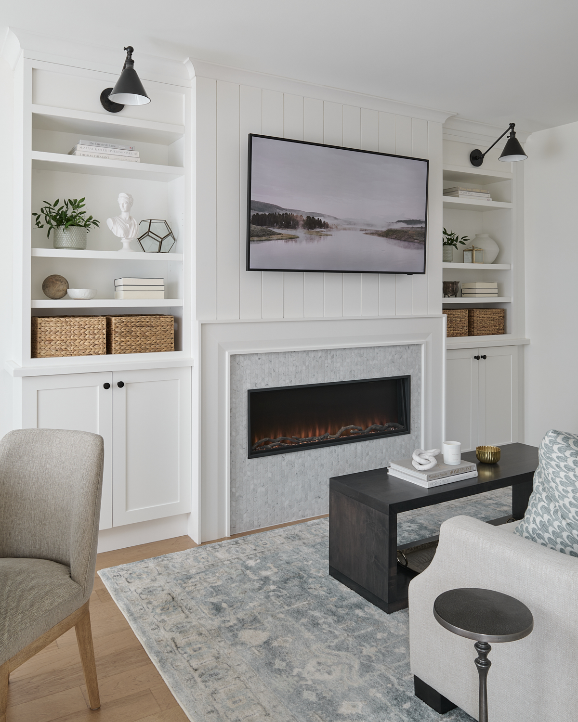
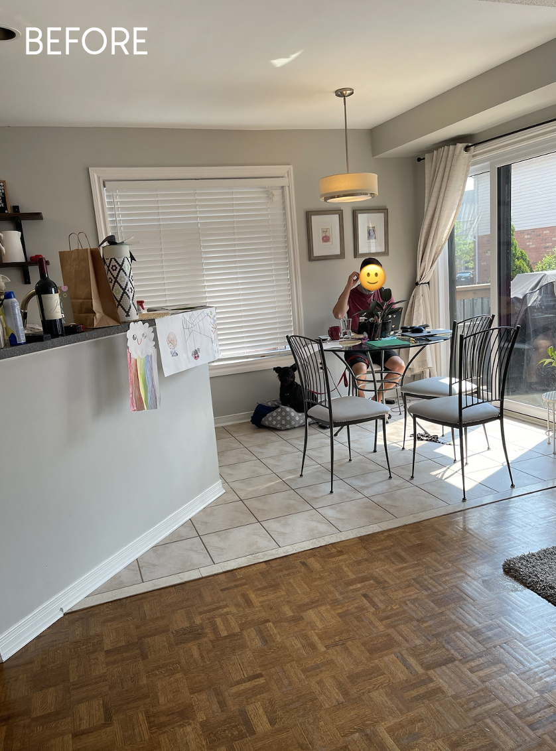
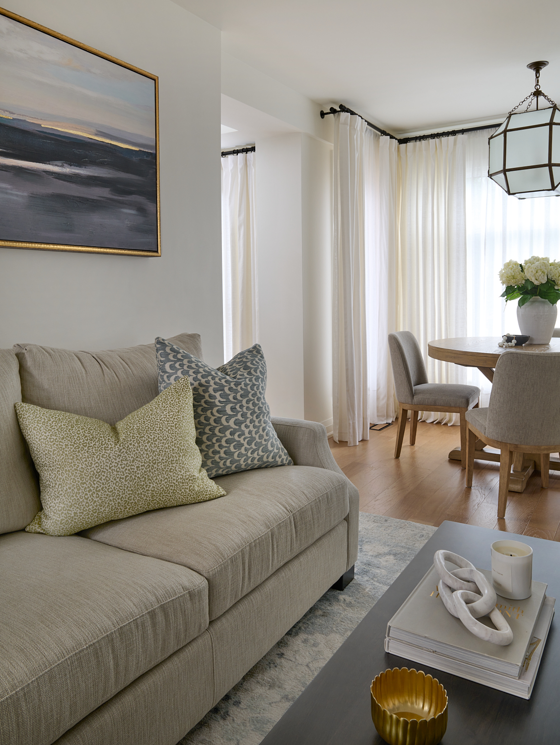
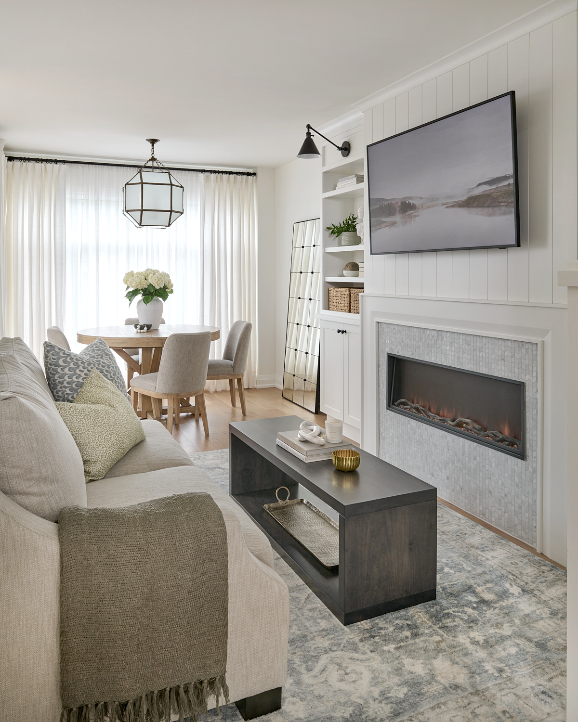
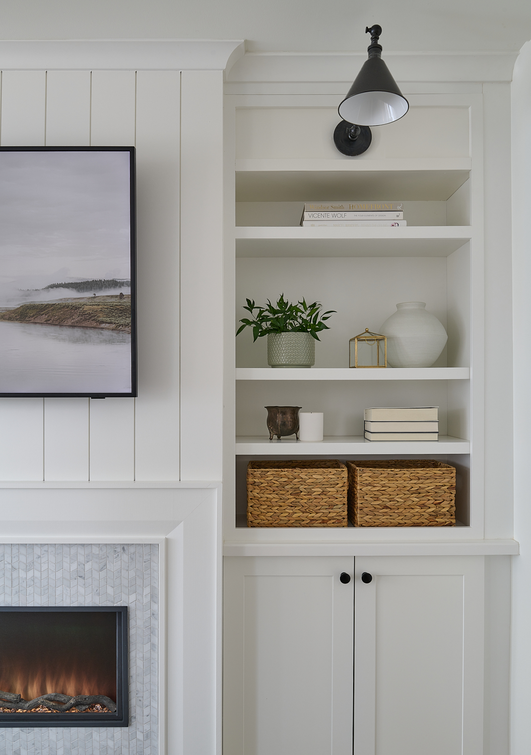
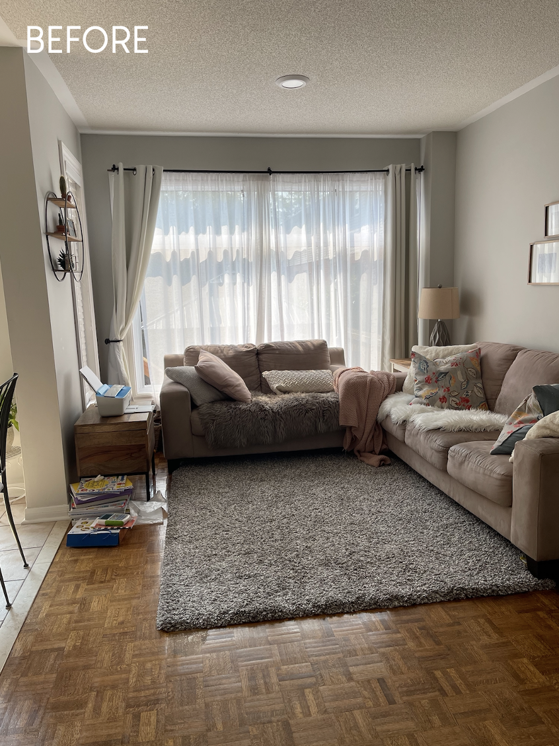
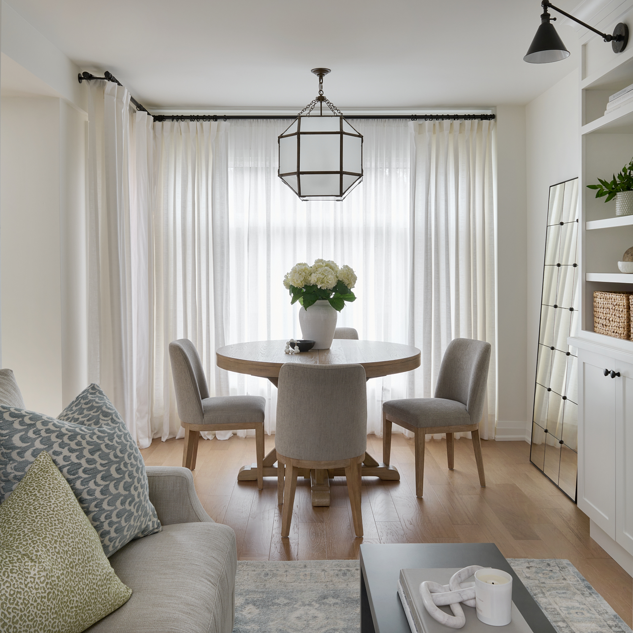
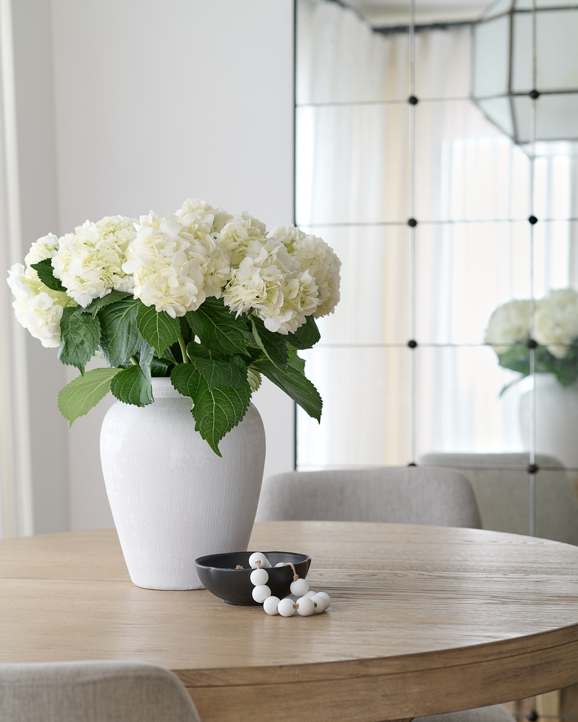
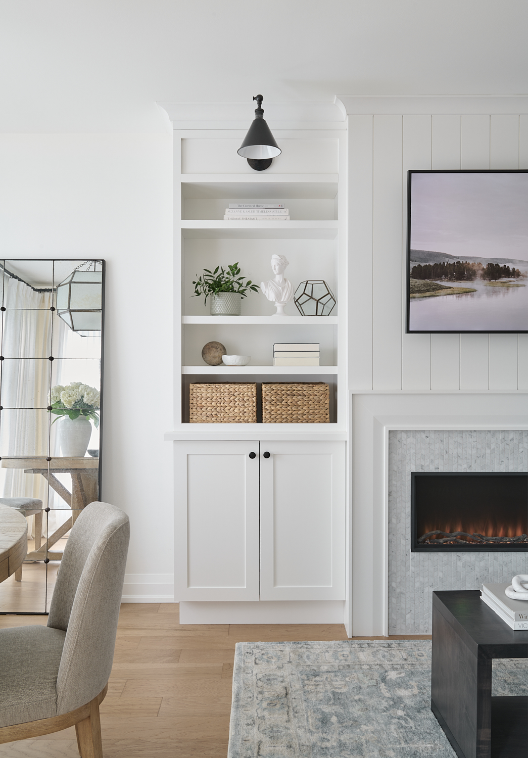
The Living Room & Dining Room
In the living room, we brought in custom cabinets similar in style to those in the foyer to maximize the space and provide practical storage solutions for a family of four.
We added a cozy fireplace and sleek new television (a new addition for occasional viewing) to make this living room a comfortable haven for family nights at home.
All the fabric throughout is spill-proof, making this space entirely livable for a young family with a pet.
You will notice that we brought the dining area out of the kitchen and moved it near the living room, which is a better placement for when they are entertaining guests.
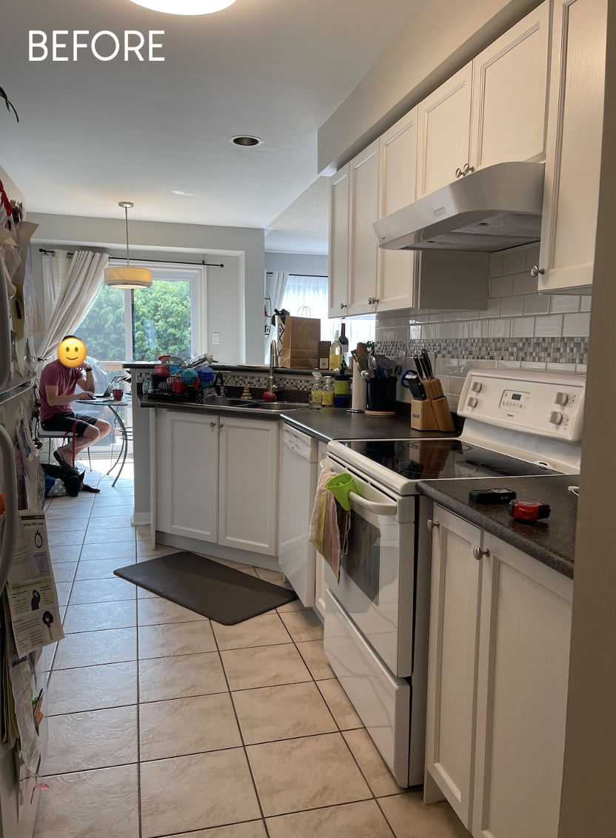
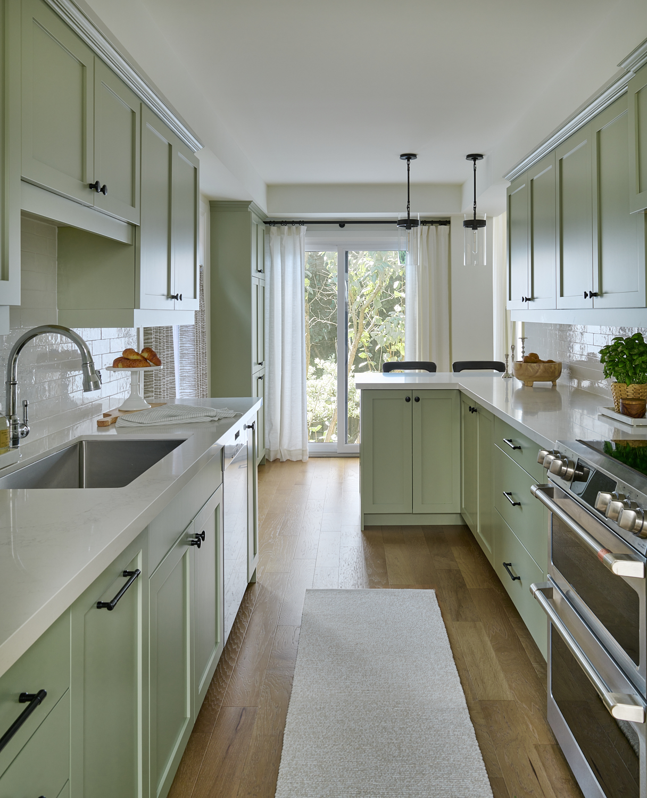
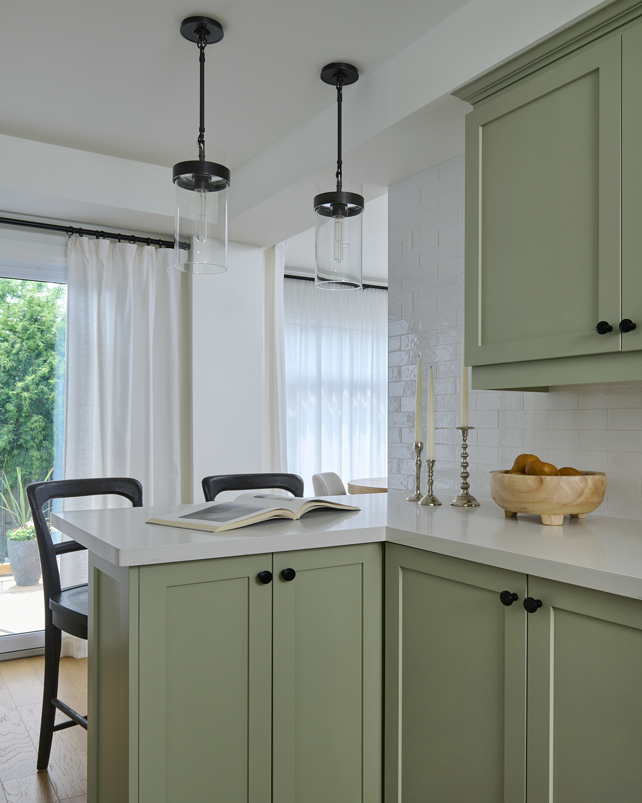
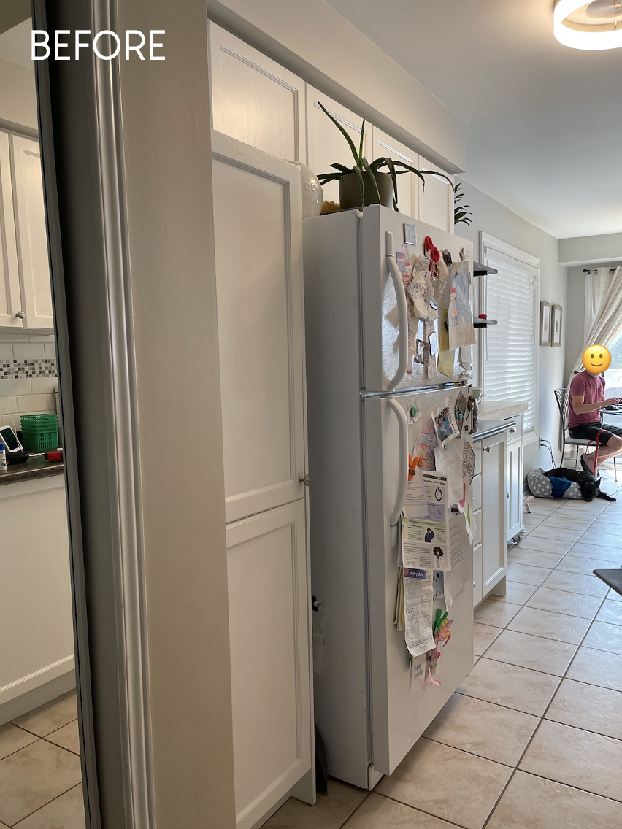
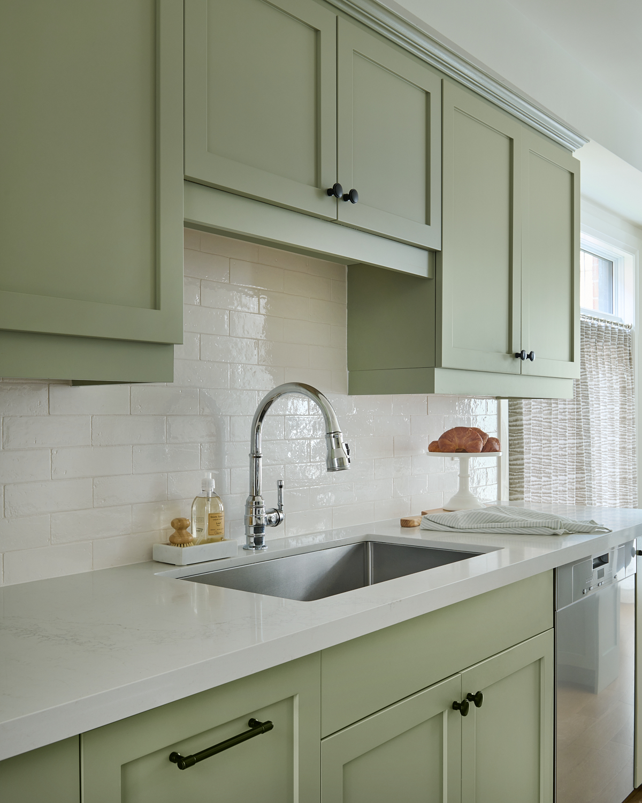
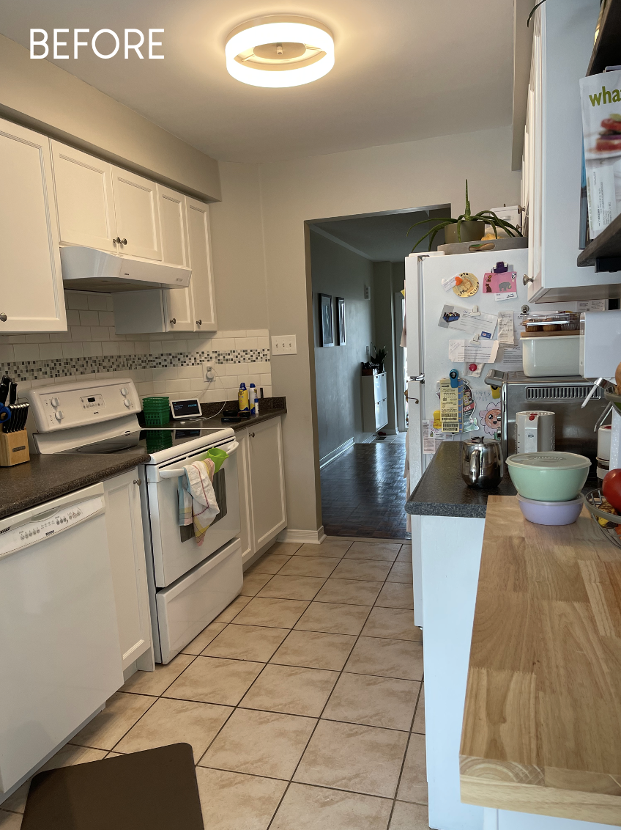
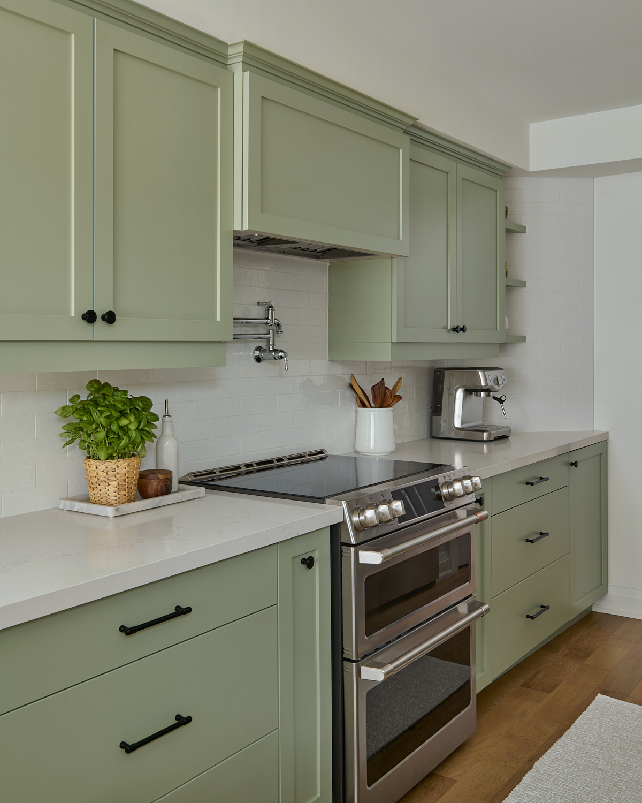
The Kitchen
Our clients love to cook and spend time at home with their loved ones. Their kitchen was very small and did not offer enough functional storage.
We extended the wall between the kitchen and living area to allow for more kitchen storage, naturally making for less visual clutter.
We also added a peninsula and stools with new pendant lights. This provides a spot for people to keep the cook company and the boys to work on their homework. And by moving the dining table, we were able to add additional cabinetry for a large pantry, which was a much-appreciated addition.
Oh, and our clients craved some colour, so we gave them that by selecting this beautiful sagey green colour for the cabinets – It makes everyone smile when they talk into this new space, which makes us smile too.
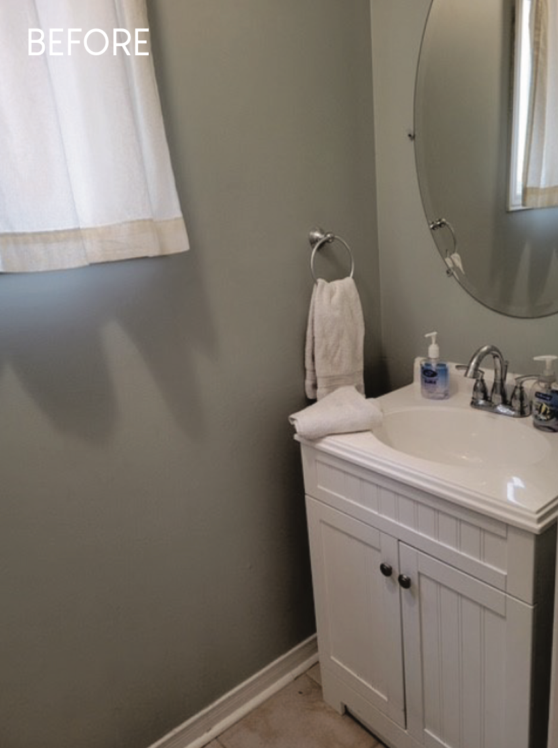
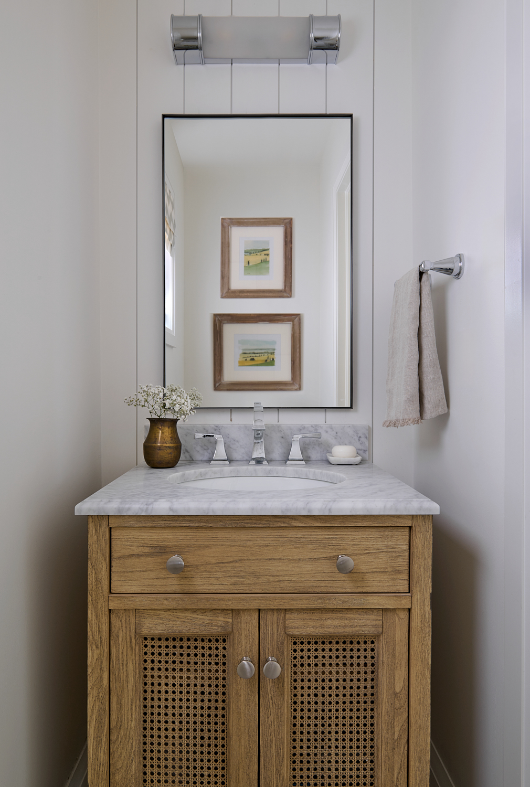

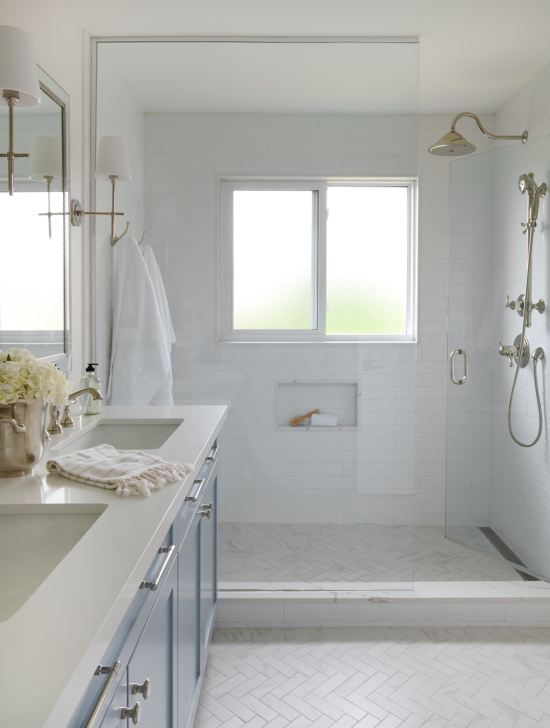

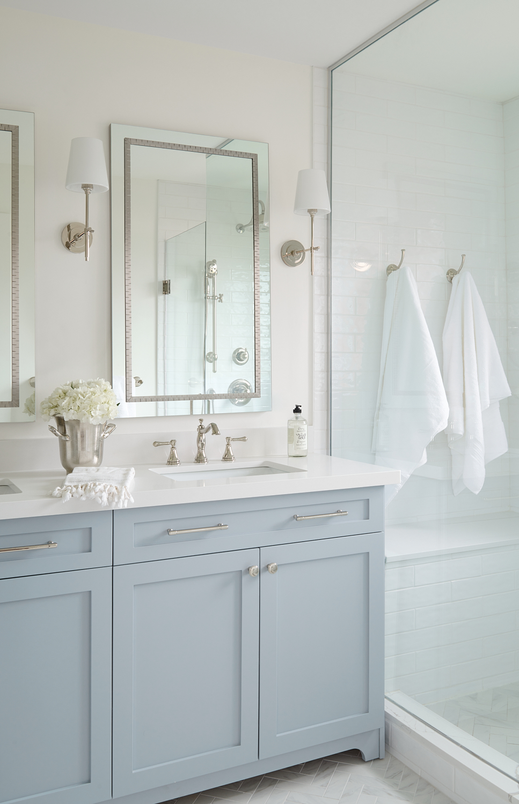
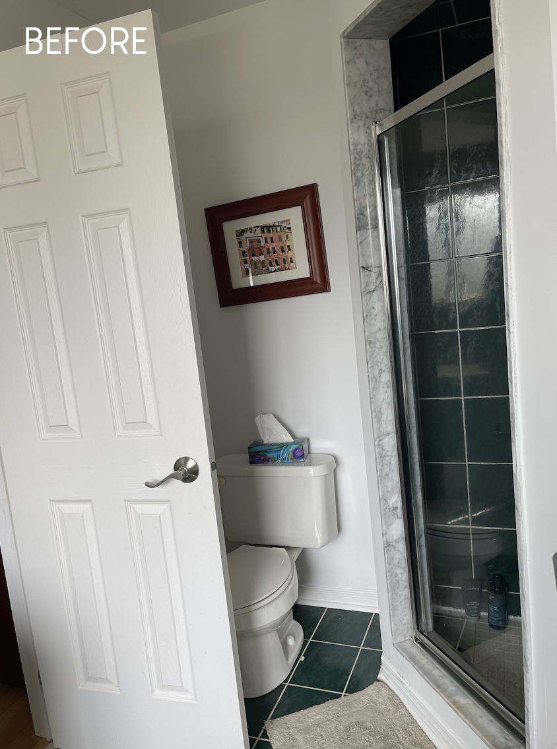
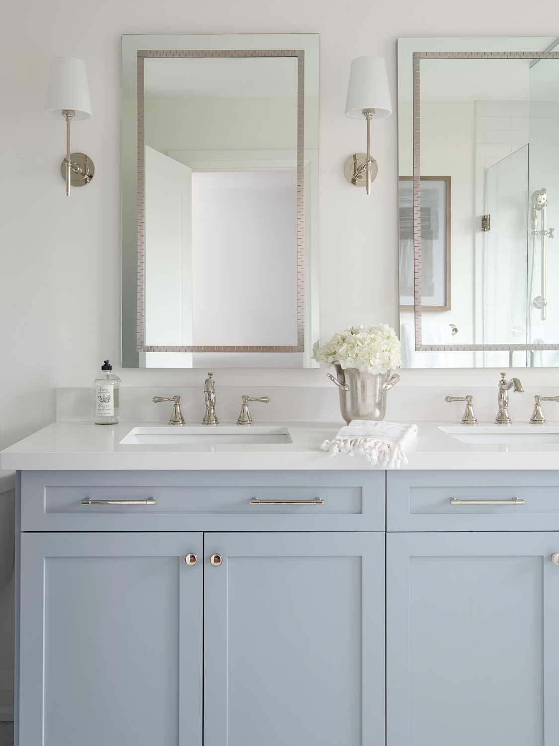
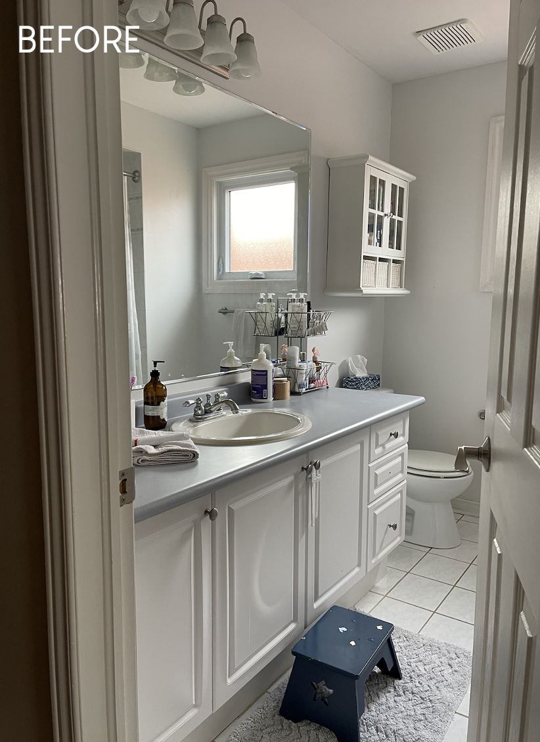
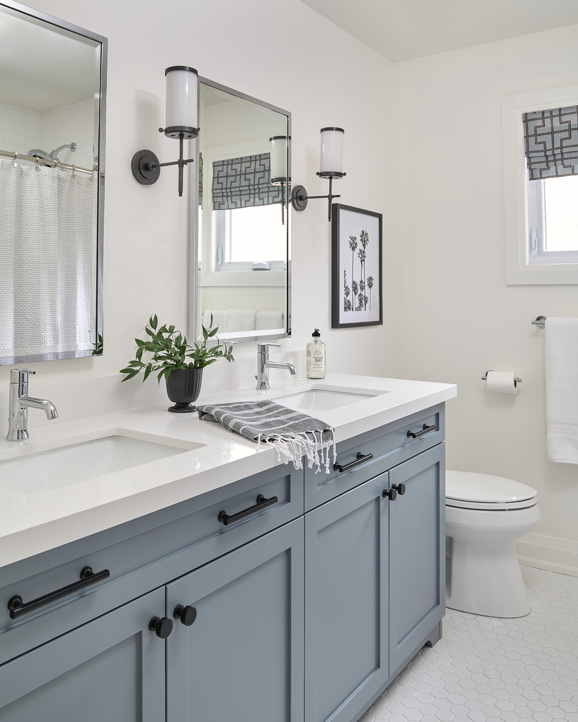
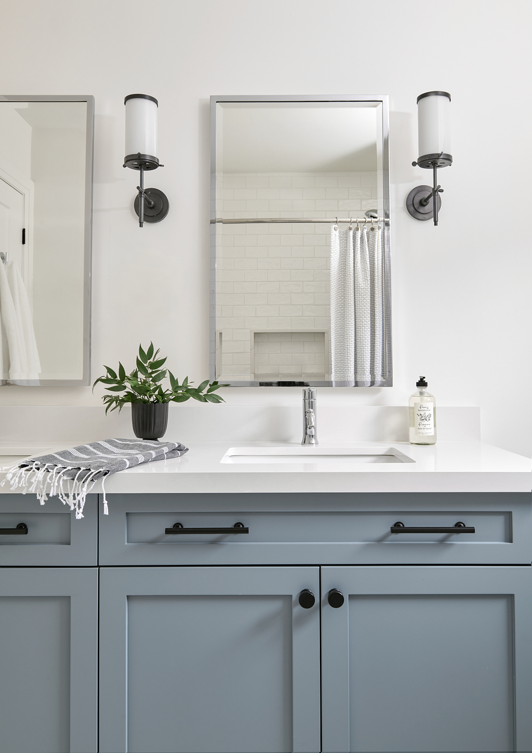
The Bathrooms
This home refresh included the bathrooms in the townhouse: one principal en-suite, another bathroom for the boys, and a small powder room.
In both bathrooms, we designed elegant large custom vanities that now allow for two sinks in each bathroom, a win/win situation for everyone in the family.
We completely reconfigured the setup of the principal bathroom. The couple no longer wanted the tub, so we created a large walk-in shower instead. In adjusting the layout, we were able to move the toilet out from its inconvenient position behind the door (it’s now to the left of the vanity where the old shower was).
New tile, lights, plumbing fixtures and accessories make all these bathrooms brighter and fresher!
We’d Love To Help You
If you’re looking for assistance transforming your home into a beautiful, functional, and organized space that works for you, reach out to me here to book a complimentary call to discuss your interior design project. It would be my honour to walk you through the process and support you on your journey to creating your happiest home.
xo,
Staci
P.S. Unsure if you’re ready to hire a professional yet? Be sure to download our helpful, complimentary guide, 5 Things to Ask Yourself Before Hiring an Interior Designer!
Interior design and styling by Staci Edwards Interior Design – Photos by Stephani Buchman Photography
