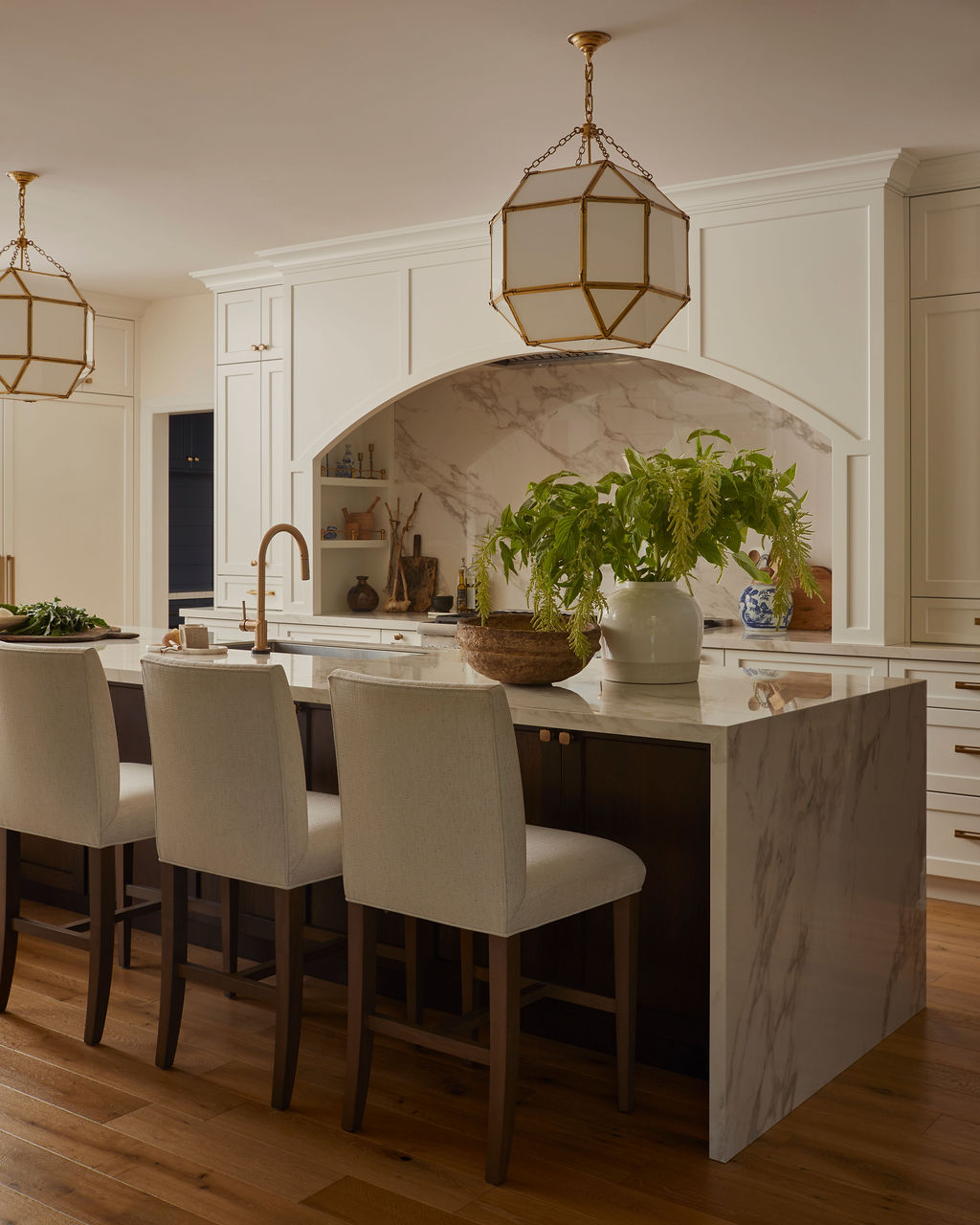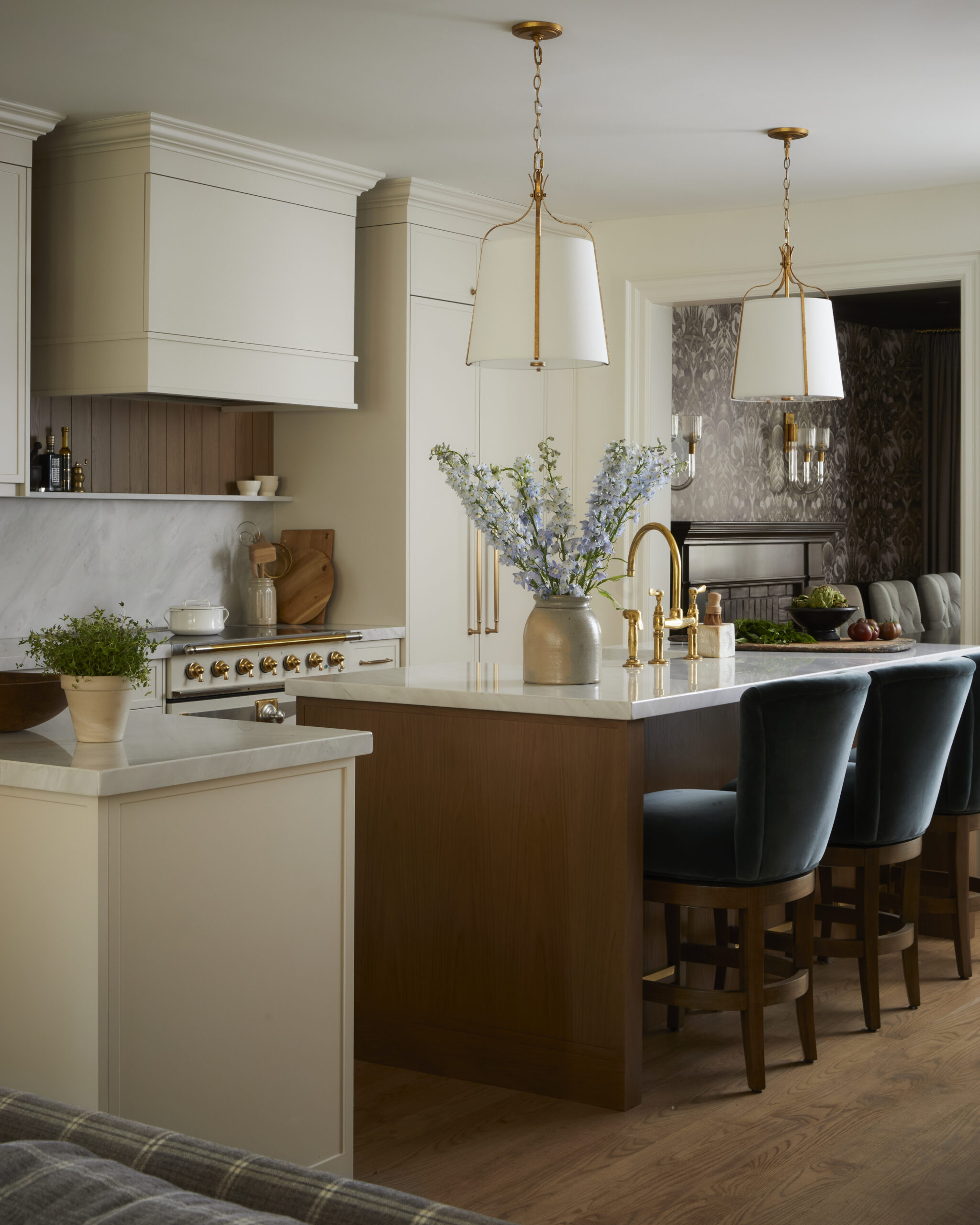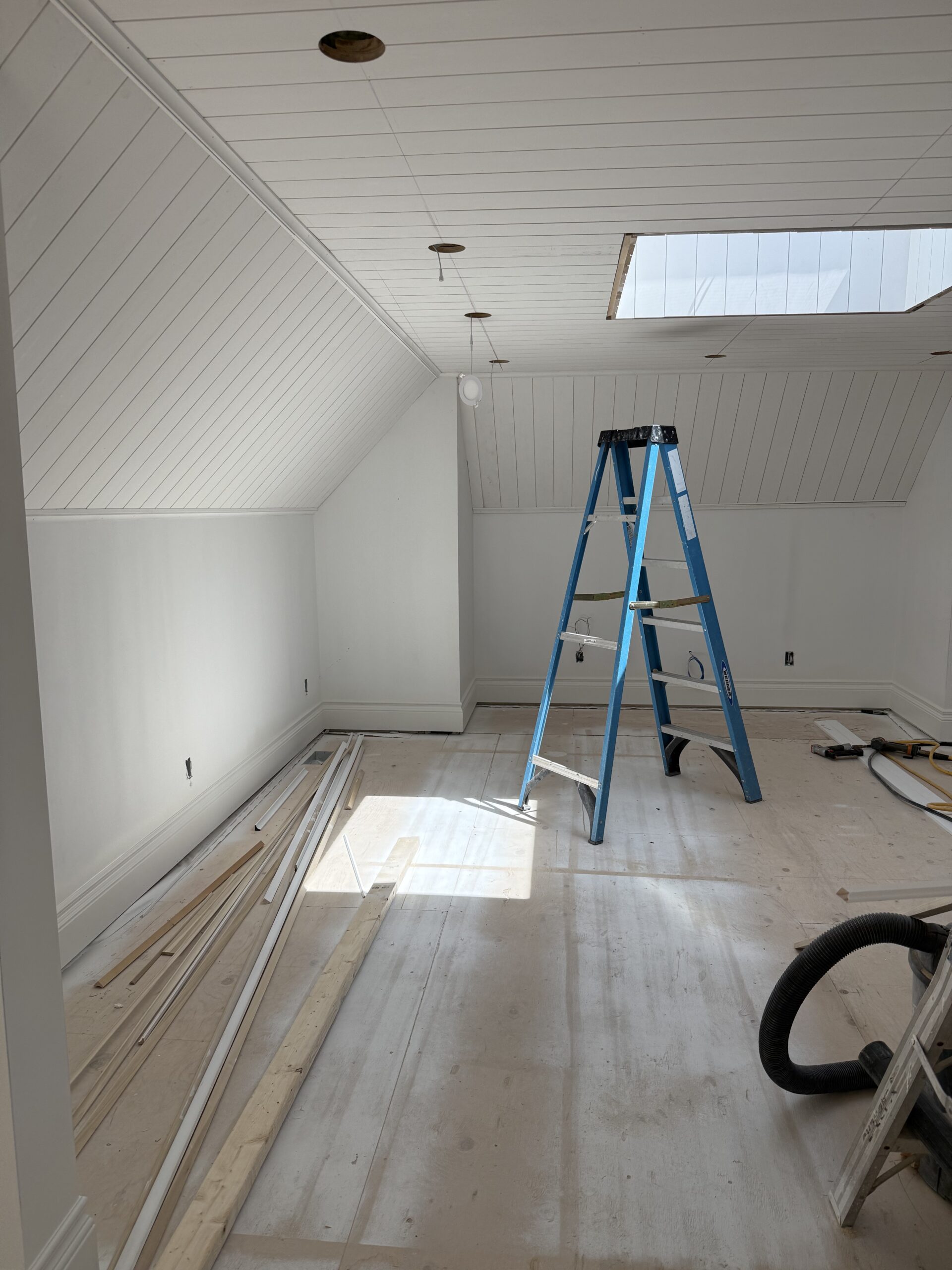Whether it’s a custom new build, complete renovation, or a kitchen update, I’m always dreaming up creative ways to make home a more beautiful, functional, and practical space. Lucky for me, that’s my job…and lucky for you, I want to take you along and show you what we’ve been working on!
Today, I’m giving you an inside look at a few of the stunning interior design projects we’re working on. Spoiler Alert: prepare for some major eye candy…
1. A New Build in Niagara Region
When these active new parents asked us to design the interior of their new build, we couldn’t have been more excited. At just under 10,000 square feet, their desire to create a calm and cool home in the country perfectly fits our design style. In collaboration with their architect, this home is turning out to be nothing short of amazing. Just take a peek at our decorating concept showing the furniture and decor we selected and a photo of the construction progress so far…
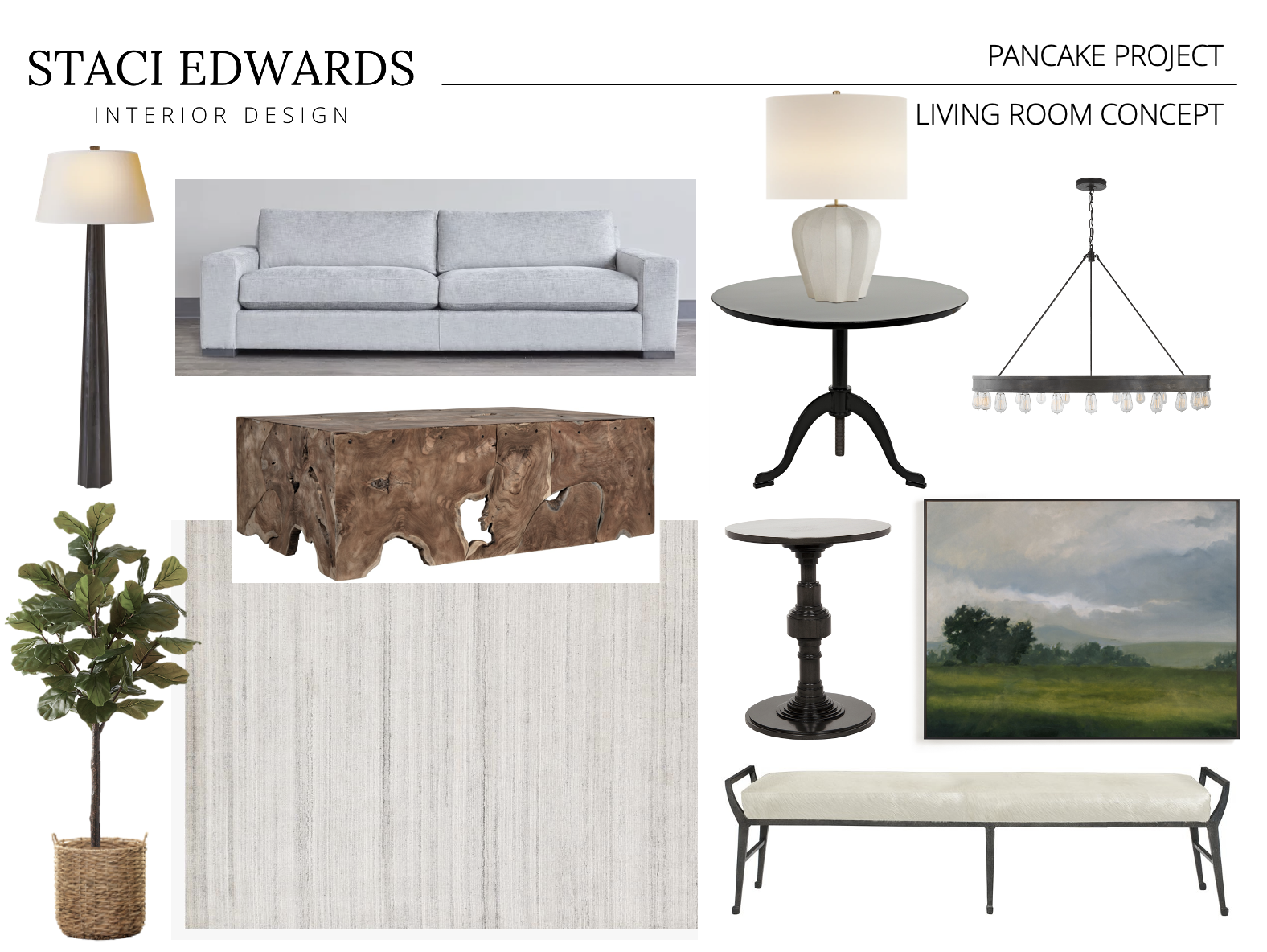
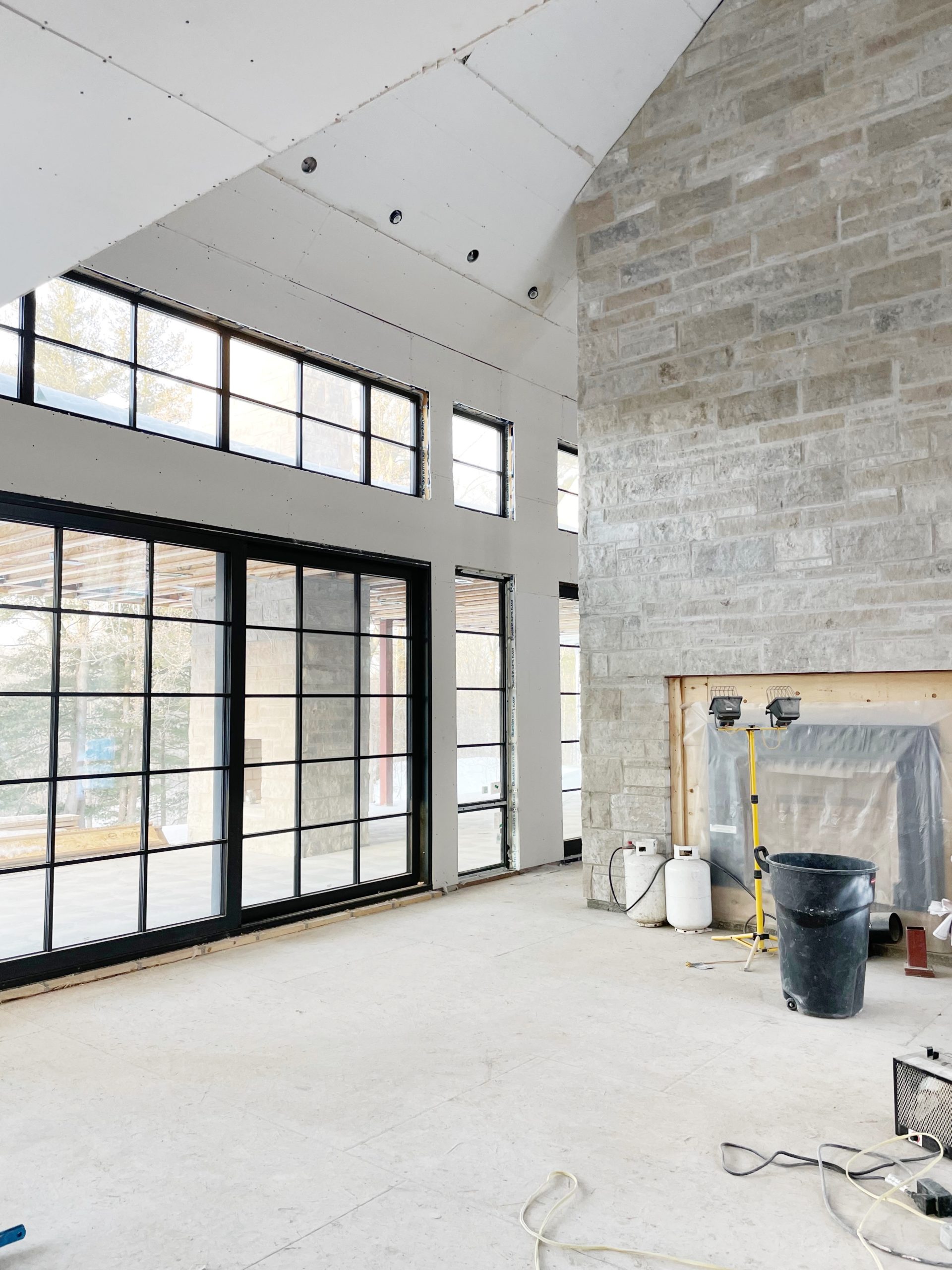
We selected neutral and timeless furnishings to create a luxurious yet relaxing feeling within their home, making it into their own personal sanctuary. Ahh, I can already feel it! To contribute to that peaceful feeling, we’ve included some incredible interior design features throughout this home, like…
- A stunning two-story, doublesided, stone fireplace featured front and centre
- Cool “secret” door leading from the kitchen to the pantry, because why not?
- Home spa (yes, SPA) complete with sauna and a custom built-in 6-foot square tub
- Gorgeous all black theatre room, great relaxing as a family
- Custom wine room, perfect for entertaining
- An incredible principal ensuite and dressing room
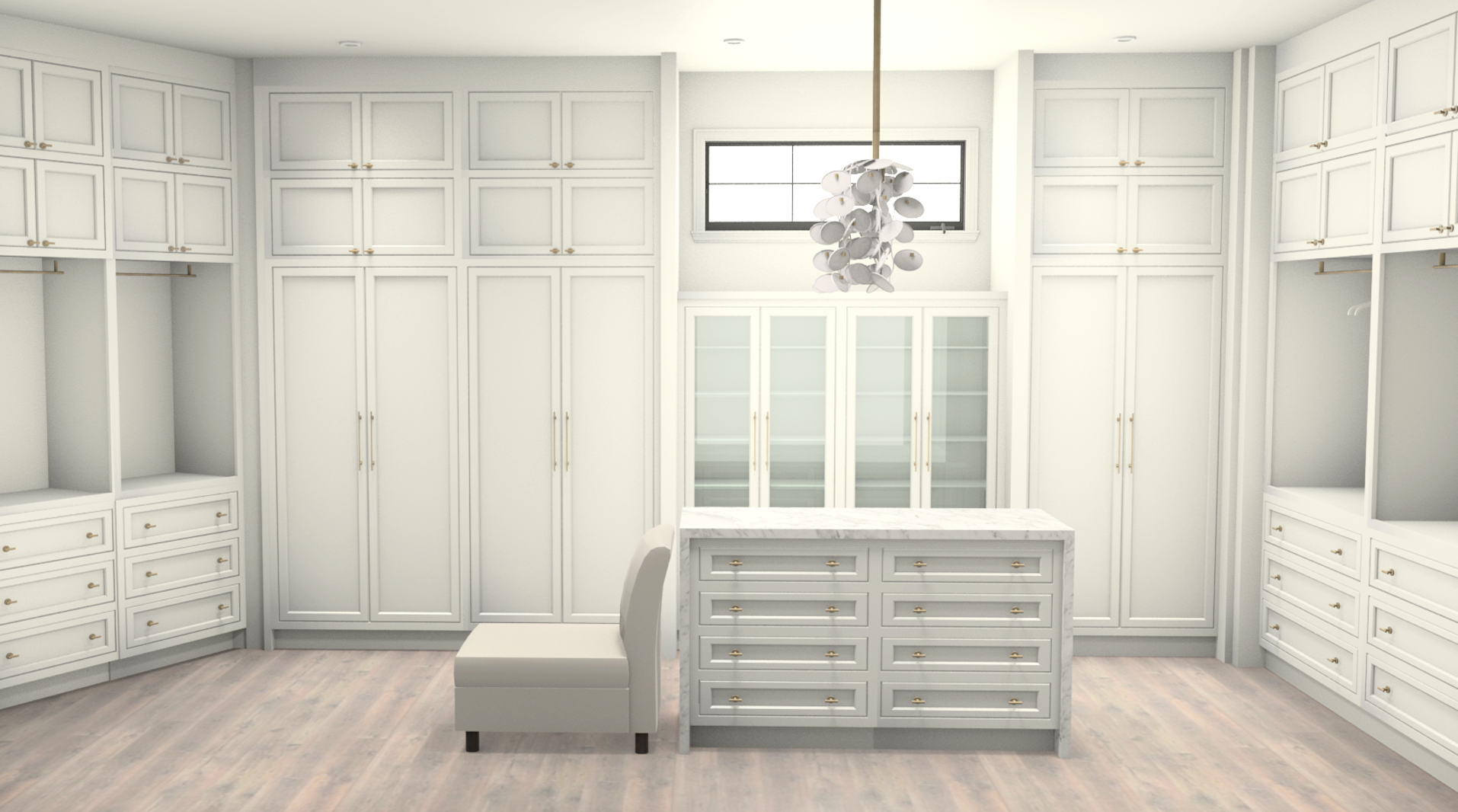
Amazing, right? It’s safe to say that the end result will feel like their own calming, luxurious oasis, sure to increase their happiness and elevate their everyday life. I mean, how beautiful is this walk-in closet that we designed?
2. A Complete Home Renovation in Burlington
What’s there to do when you love where you live, but your home isn’t working for you? Upgrade, of course! A professional couple with two young boys (and a sweet rescue pup!) needed some major upgrades to make their small space work for them. Our primary goals for this project were to update the aesthetic of their home, increase functionality, and maximize space. Here is a look at a photo from our presentation and the interior decorating concept for the living room furniture and decor…
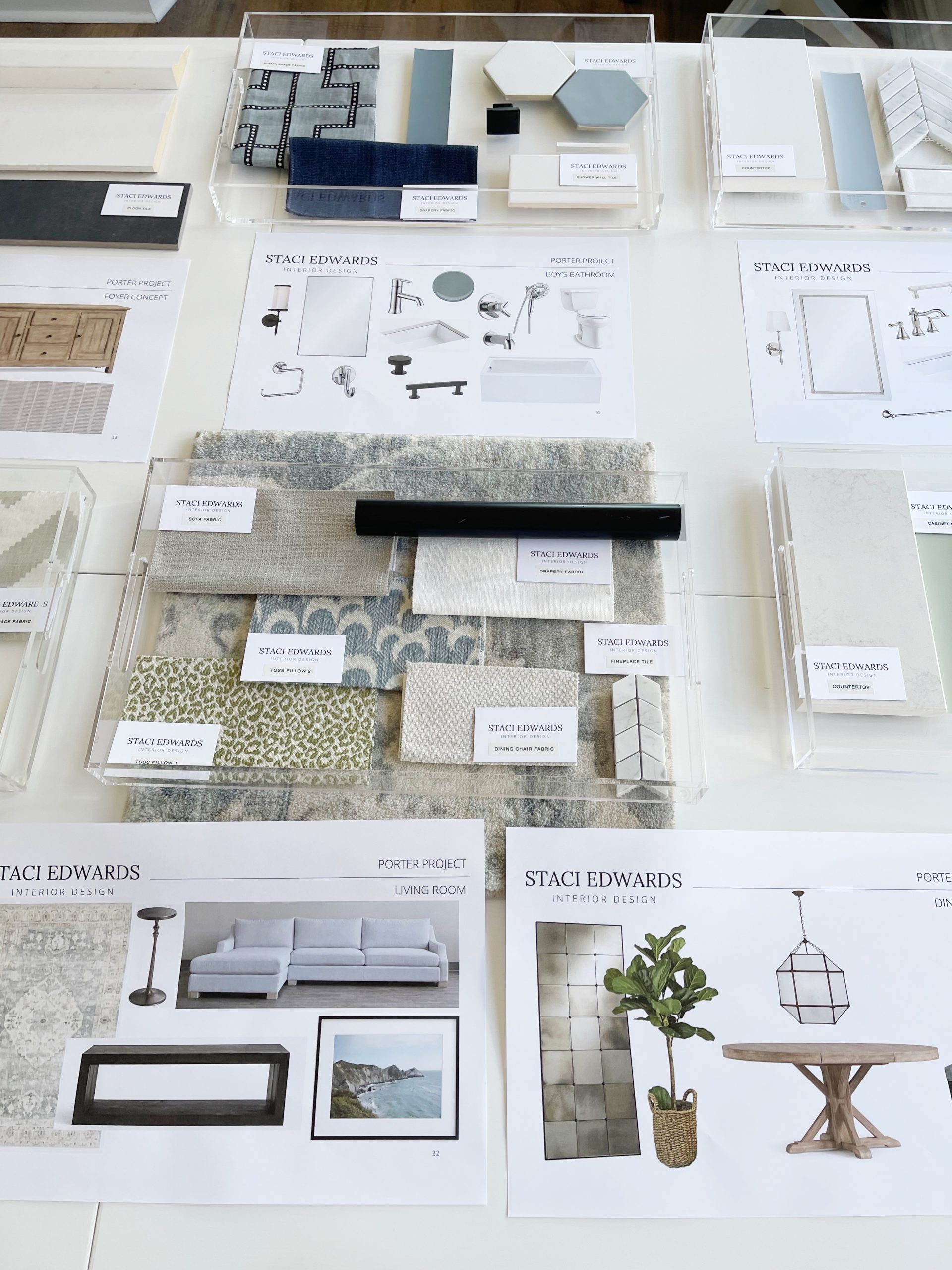
We selected neutral furnishings, new fixtures, designed new custom cabinetry, and soothing colours to infuse this space with a calming and peaceful atmosphere, promoting comfort and ease for everyday living. Aesthetics aside, we are also making significant changes to add the necessary storage and function this family requires:
- Redesigning the main floor layout to allow for a larger and more functional kitchen
- Added a new fireplace with built-ins in the living room, making it a beautiful focal point with practical toy storage
- Replacing the dated built-in tub with a large custom shower to modernize the principal ensuite
- Designing a larger vanity for the boys’ bathroom to provide custom storage solutions
- Increasing storage with a floor-to-ceiling built-in cabinet and added double sinks in each bathroom
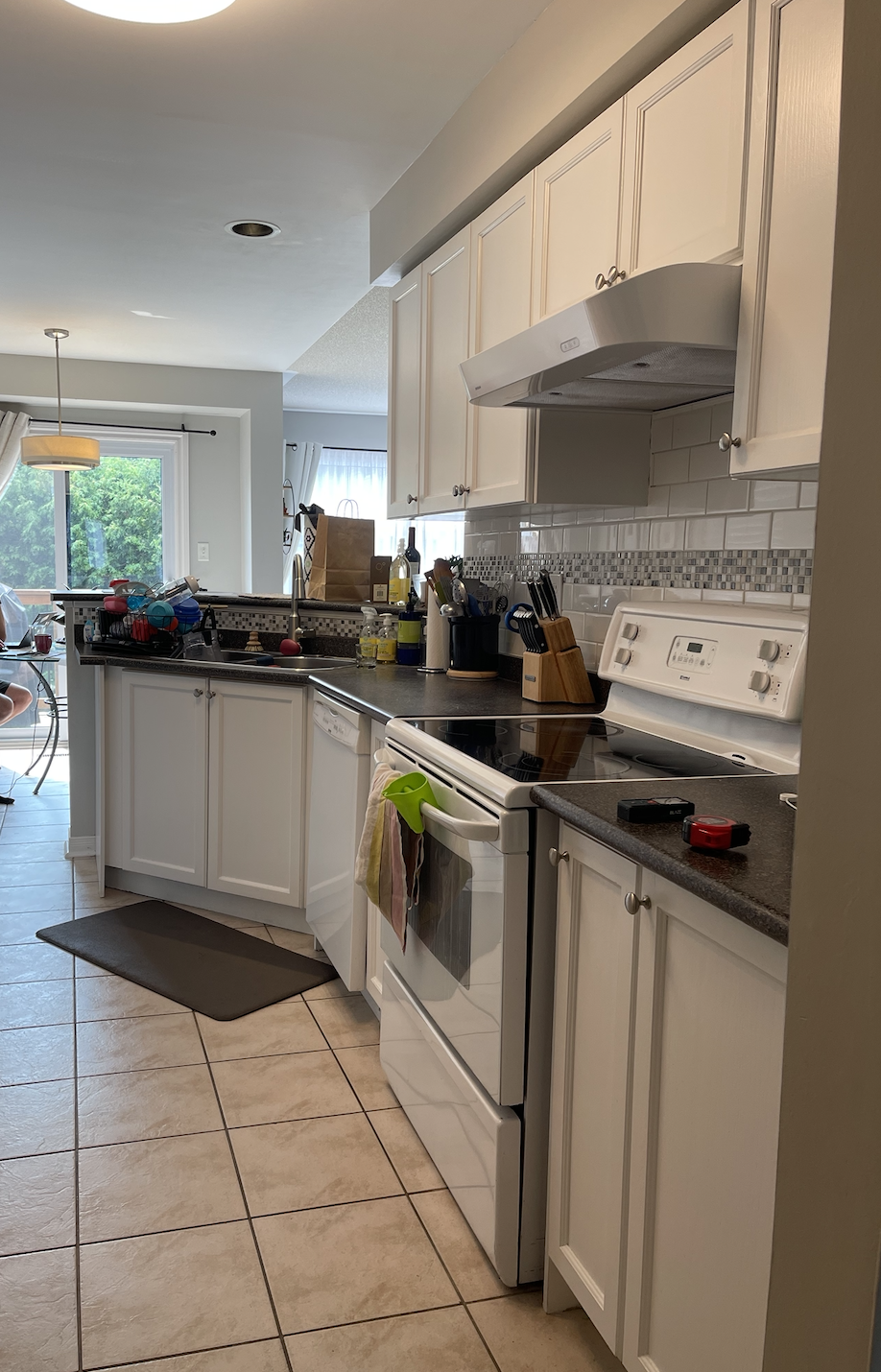
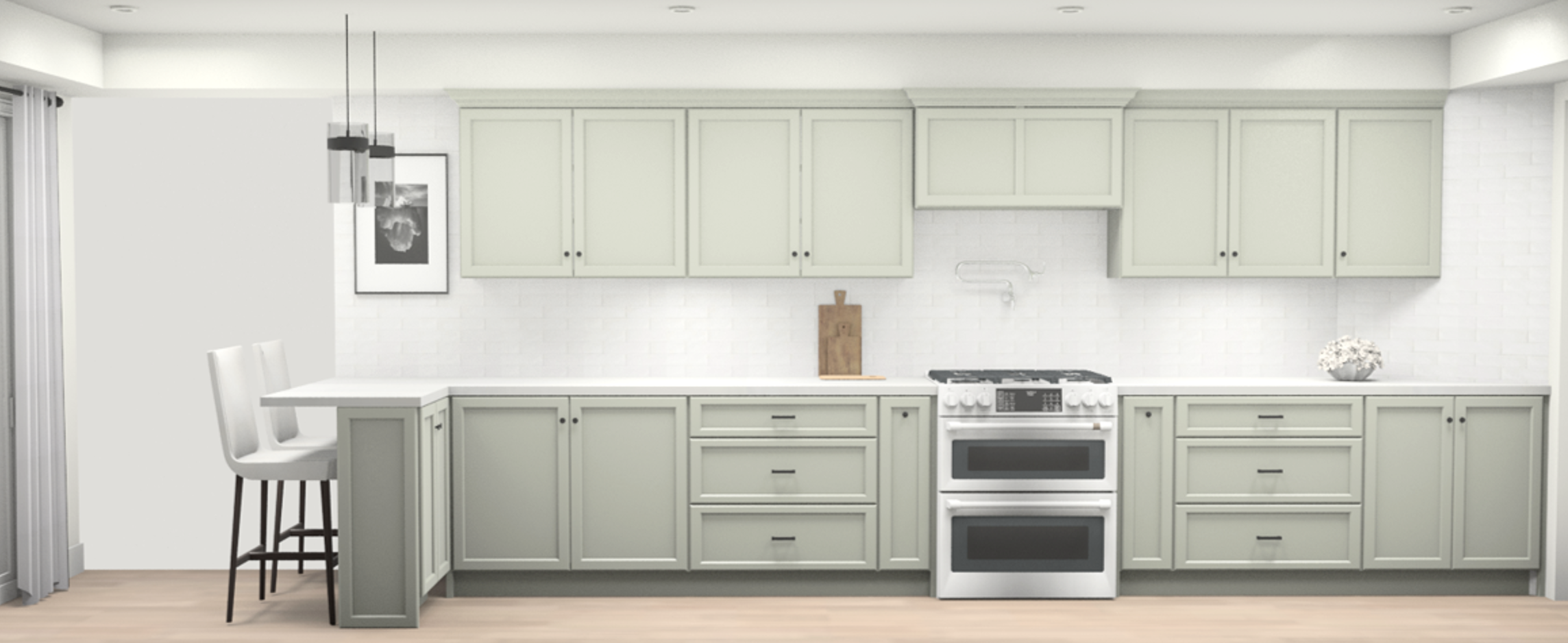
Above you’ll see a photo of the existing kitchen and a 3D rendering of the new kitchen, and yes we’ve made it larger. I’m so pleased with the progress of this project, and I can’t wait for this family to experience the daily happiness that comes with living in a personally designed home!
3. A Kitchen Renovation in Mississauga
Like many of us, this retired couple expected to be travelling more over the past several years. Instead, due to COVID, they have been spending more time in the heart of their home and decided it was time for some improvements, especially for their love of hosting friends and family. Here’s how it started:
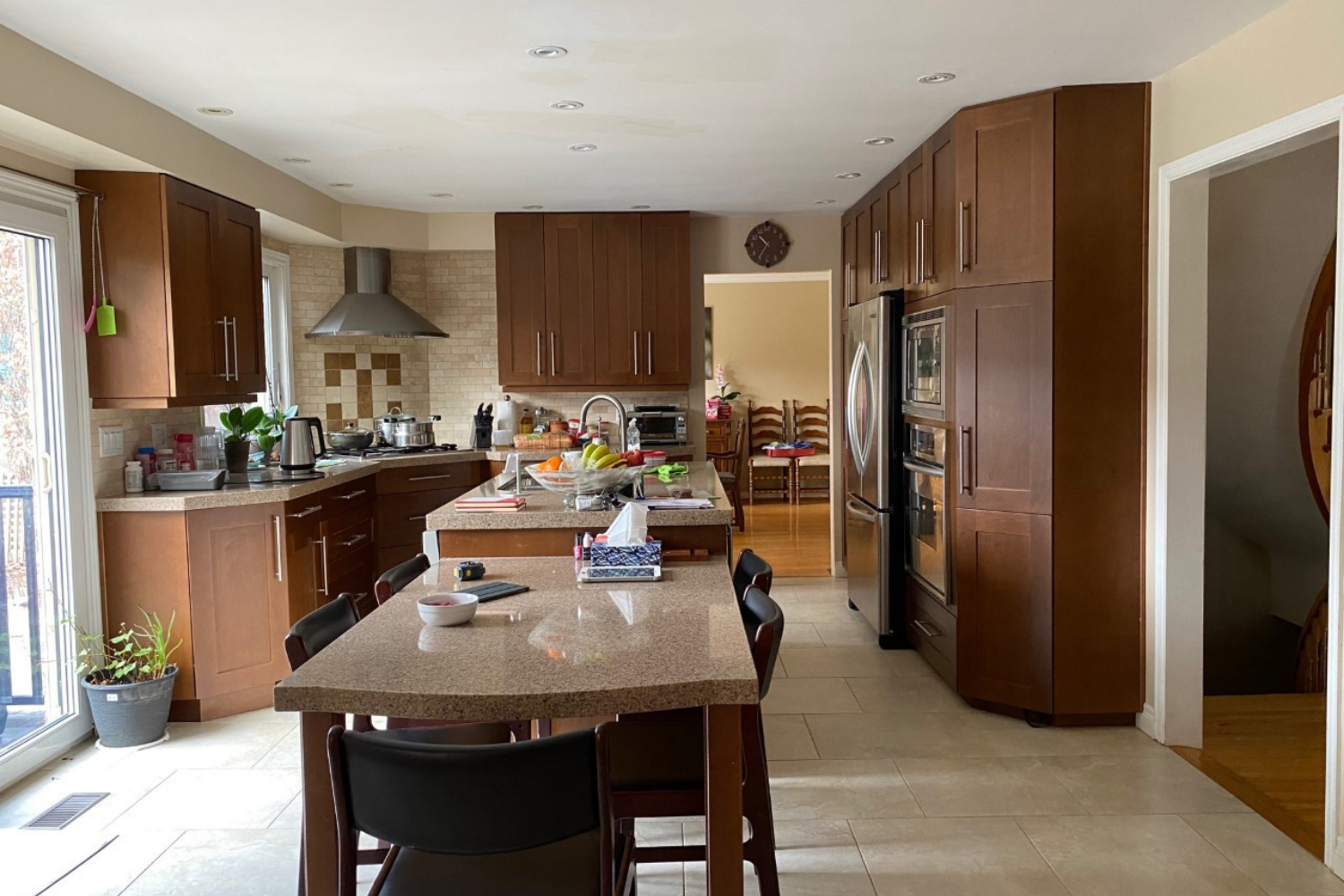
Would you take a look at that impractical range tucked into the corner? Here are some details that went into creating the new and improved kitchen…
- Selected all new finishes and fixtures
- Redesigned the entire layout and extended a wall to increase storage
- Created a more functional plan for hosting family and friends
- Transformed the cooking area to be more functional and a beautiful new focal point
- Continued the bulkhead to make it look like a design feature rather than an eyesore
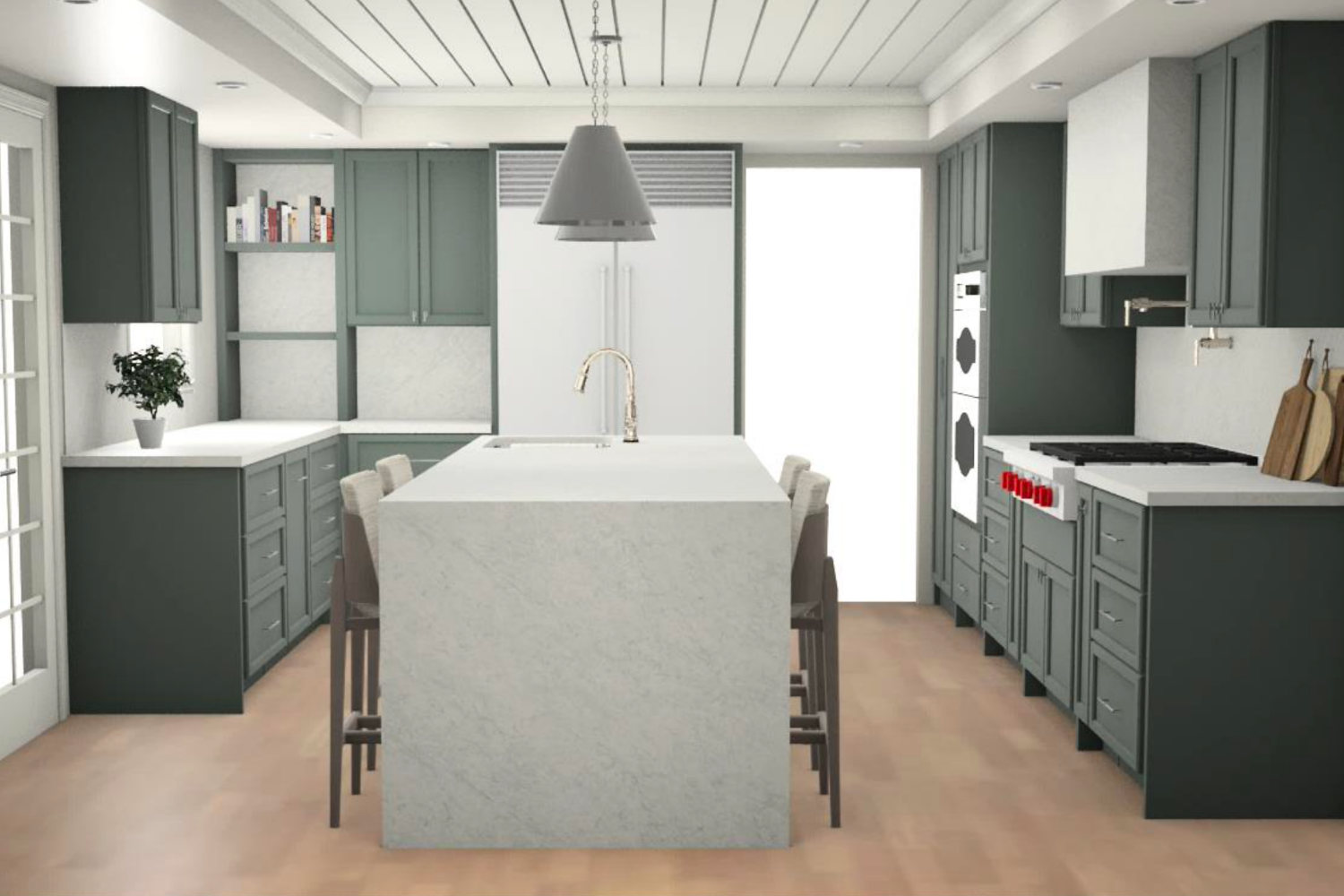
And…voilà! Clean lines, practical storage, and increased function for cooking and hosting, complete with a stunning countertop that runs up the wall for the backsplash. I also LOVE this muted dark green that we chose for the cabinetry!
4. A Bathroom Renovation in Toronto
Bathrooms are often the most overlooked spaces, yet a fresh, functional design can make such a significant impact on our daily living. Our clients, a professional couple with two children away at University, wanted to update their dated bathroom for the kids to enjoy when they visit home. Here is the design concept that we pulled together:
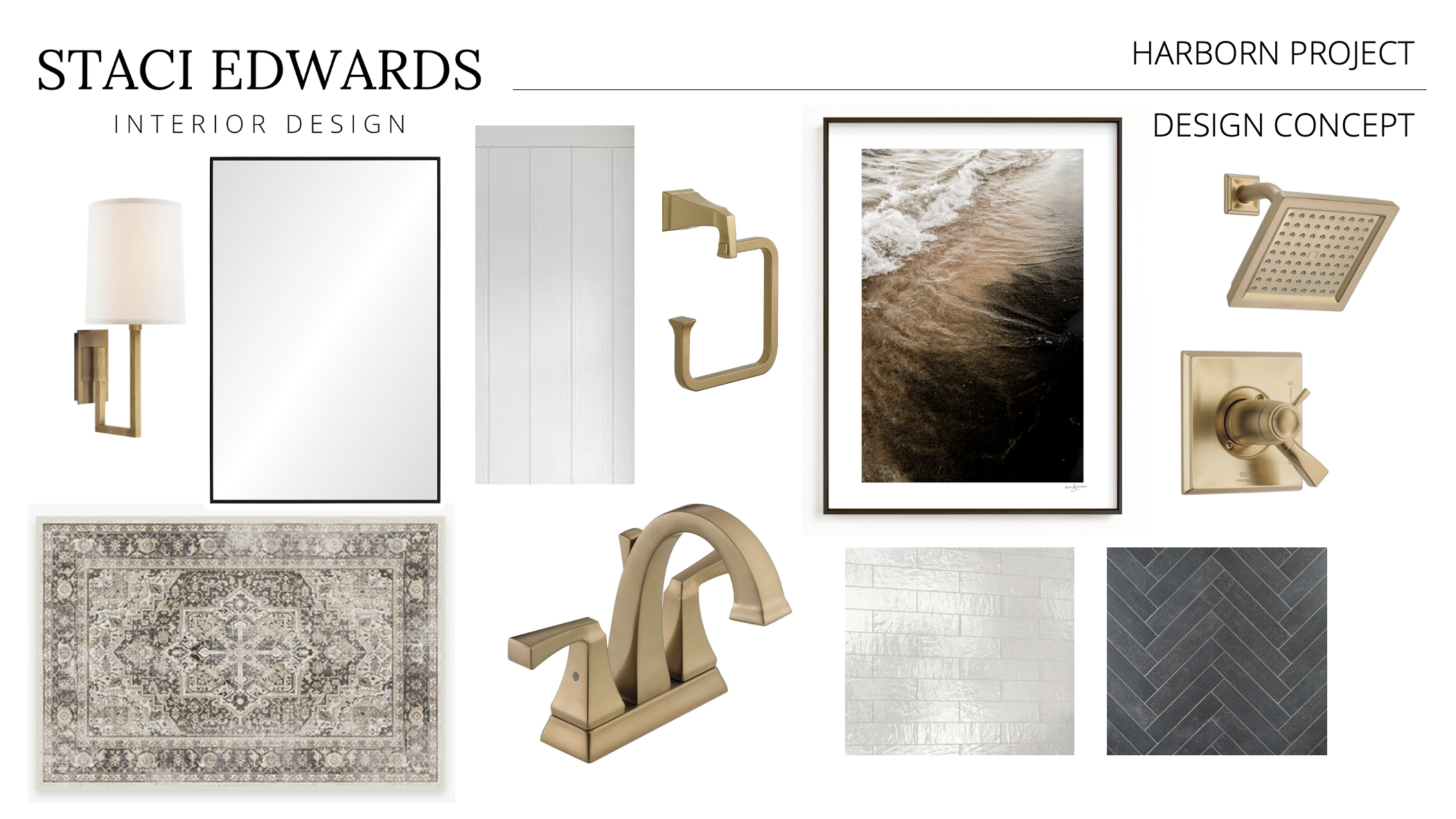
There were several things to focus on in order to create an elevated aesthetic and bring added function to this bathroom.
- Selection of all new finishes and fixtures
- Removal of the existing tub
- Expansion of the shower into a large walk-in
- Addition of a beautiful, custom white oak vanity area to create a more functional space.
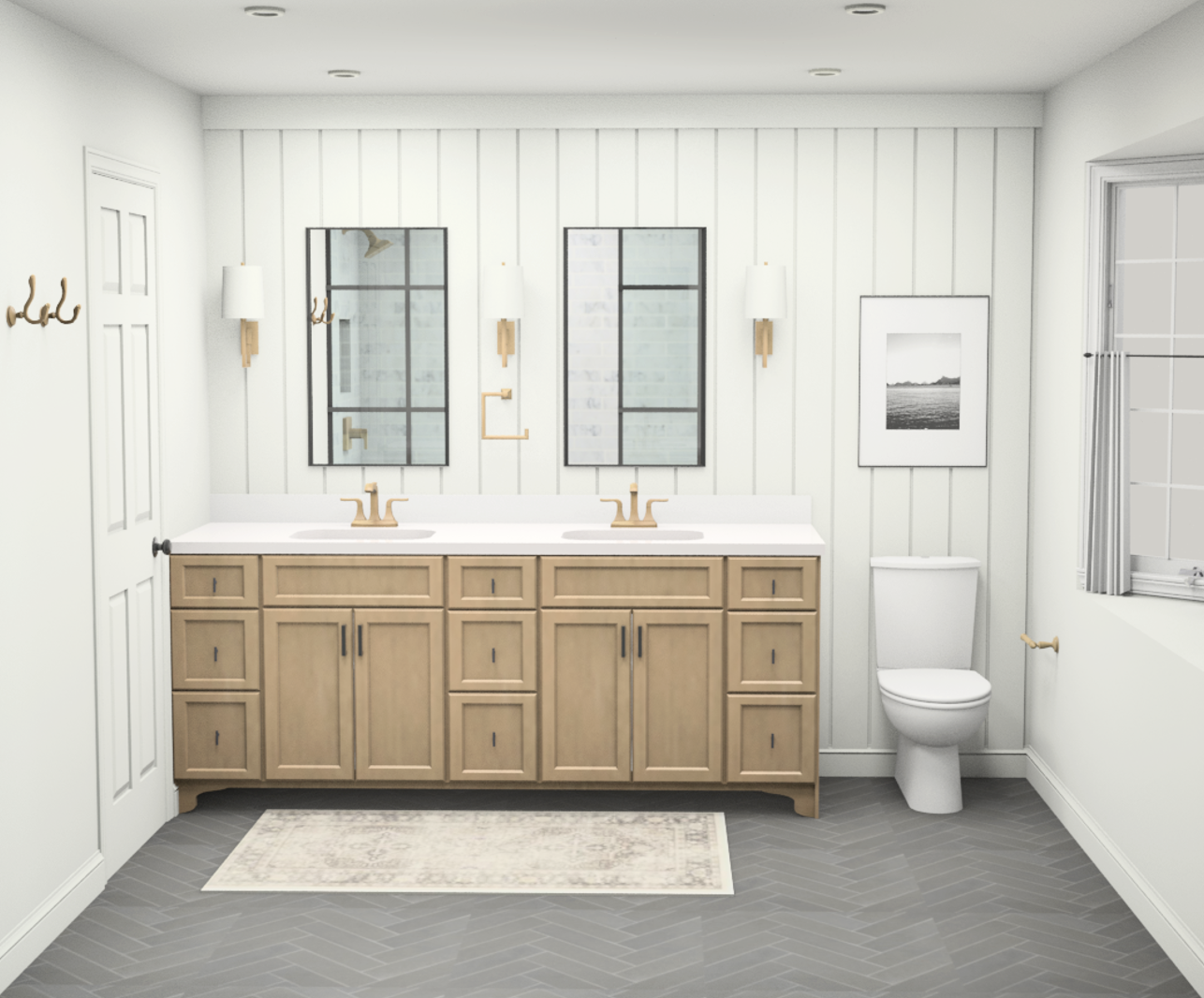
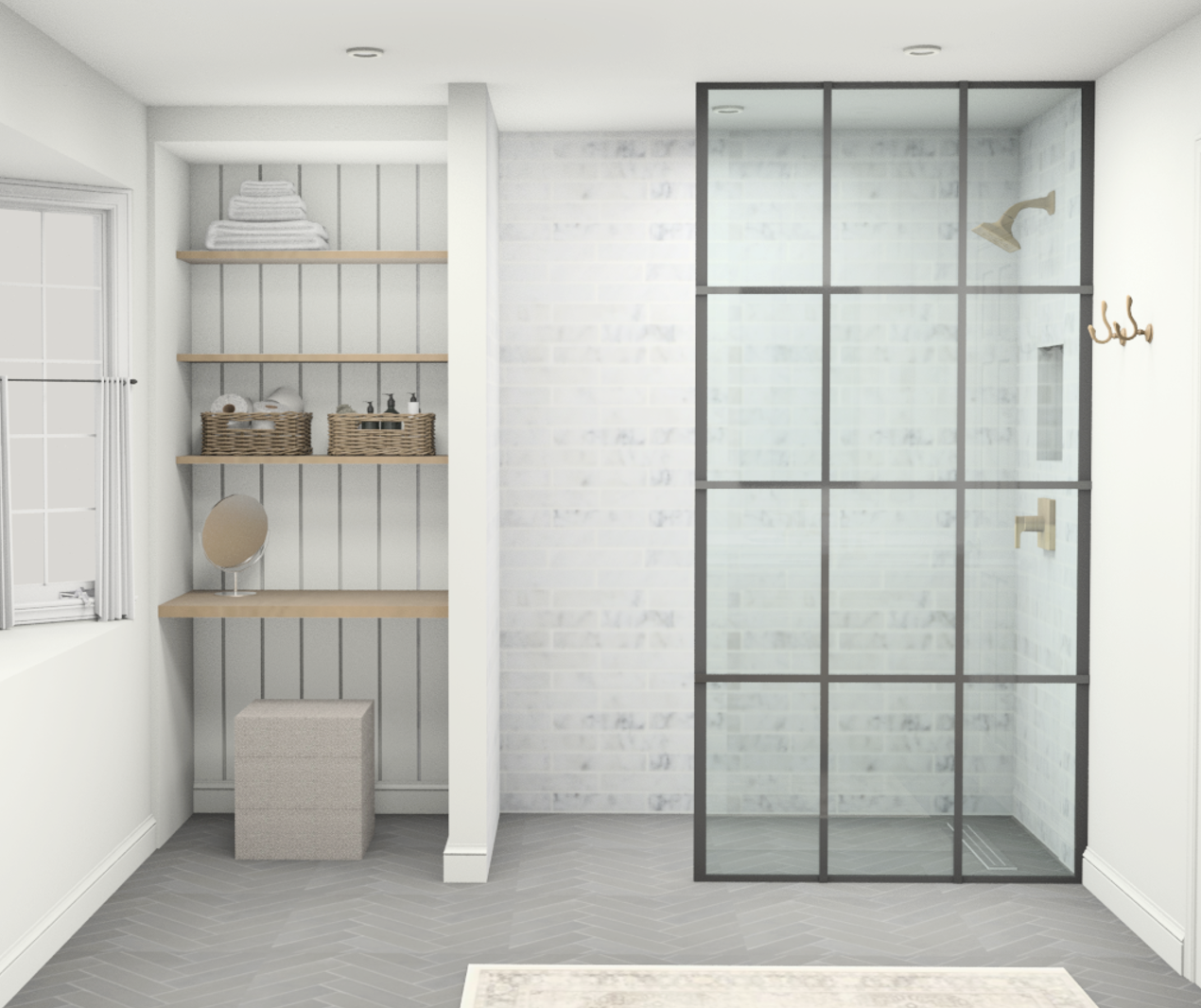
If you ask me, looking at the 3D renderings of the design we’vre prepared, I’d say their kids will be returning home as much as possible with this beauty in the house! 😉
What’s next?
These projects are still in the works, so we’ll be hard at work finishing these up behind the scenes. If you ask me, there is nothing better than seeing the excitement on our clients’ faces when they discover the potential of their space…and see it come to life. I can’t wait to share more with you, so stay tuned!
If you’re feeling inspired and ready to embark on your own journey in creating a beautiful and practical home, let us help you. Together, we will transform your home into a beautiful, functional, and happy place.
Chat soon,
Staci

